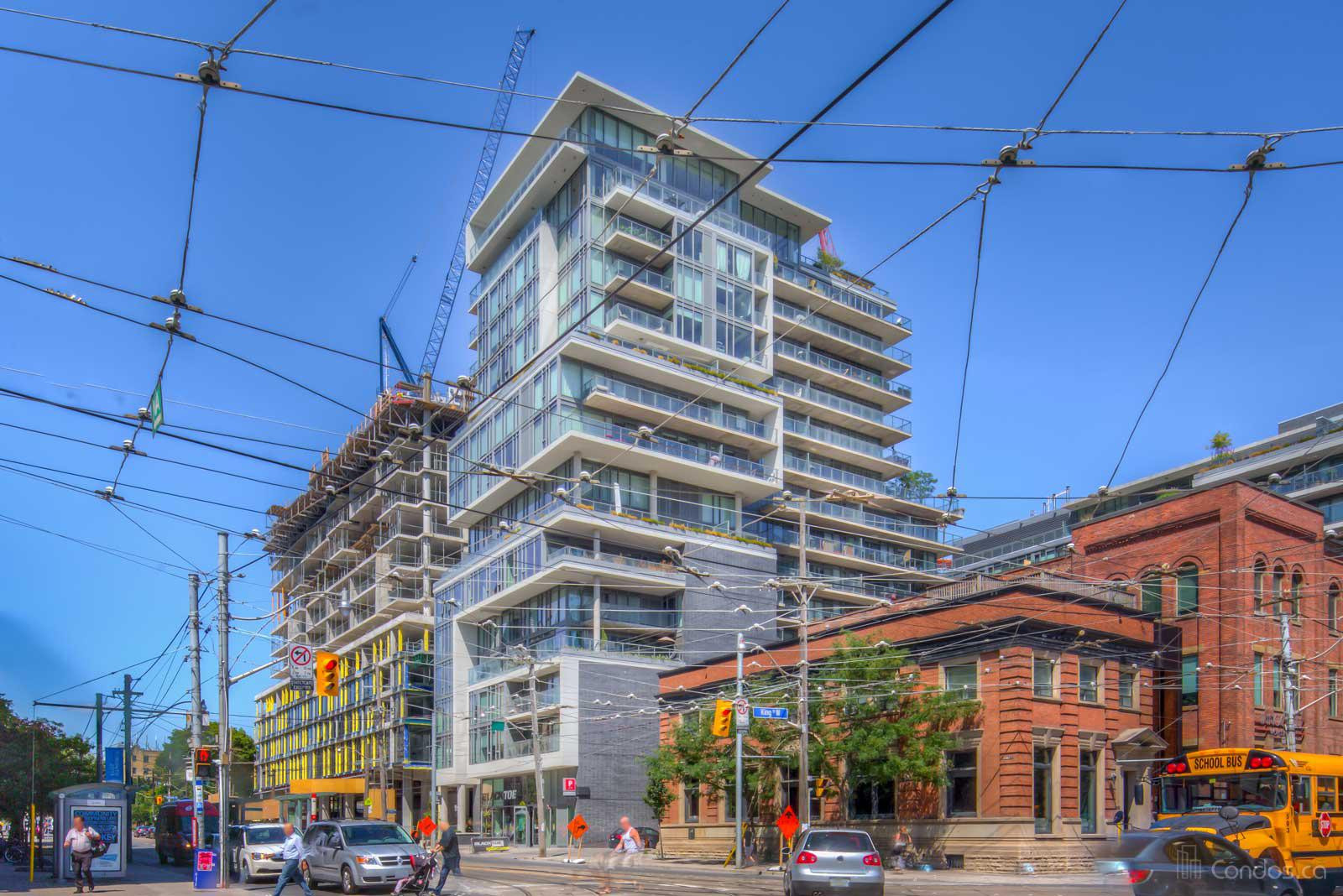

Two buildings, housing 233 units for sale and rent make up Six50. Created by the award-winning CORE architects, Six50 is inspired by both nature and modernity. Suites at Six50 range from one-bedroom to two-bedrooms plus den and feature nine to ten-foot exposed concrete ceilings, floor-to-ceiling windows, hardwood and porcelain tile flooring, and either private balconies or terraces. The Six50 buildings are LEED certified, which means they were designed with environmental sustainability in mind. The buildings feature eco-friendly innovations such as energy-efficient appliances, terrace and rooftop green spaces that help cool the building in the summer, plus a variety of plant life incorporated right into the building’s design. The building's amenities even include an inner courtyard, a green oasis for your pleasure. The courtyard has stunning black slate floors, serene flowing pools and is completely surrounded by glass walls centred around a knotted tree. With a home at 650 King or 95 Bathurst, you will always have something to do. The building is just a short walk from the Rogers Centre, where you can enjoy a baseball game or one of several local restaurants like WVRST on King Street, Thompson Diner on Wellington, and Blowfish on King for inventive sushi. For local grocery stores you can find Fresh & Wild Food Market at the corner of Spadina and King, The Kitchen Table is just down the street, and Loblaws can be found on Queen Street at Portland. For a breath of outdoor space, Six50 is very close to Victoria Memorial Park and you’ll also find soccer fields at Canoe Landing. The King West neighbourhood has a 90+ Walk Score, with nearby bicycle-friendly streets like Adelaide and Wellington.
Building Details
Included in Maintenance Fees

Year over year change in values at 650 King St W, Toronto
Based on 9 recent sales at 650 King St W, Toronto
Based on 28 recent rentals at 650 King St W, Toronto
More
expensive than Downtown
lofts for sale
At the Six50 King
Condos sold at Six50 King within the past twelve months
About 650 King St W, Toronto
650 King St W is only steps away from Starbucks for that morning caffeine fix and if you're not in the mood to cook, Rodie and Oi Sushi are near this loft. Groceries can be found at Busy Bee King Mart which is nearby and you'll find Pharmasave a 6-minute walk as well. Interested in the arts? Look no further than Victoria Memorial Square and Fort York: Garrison Common. Wanting to catch a movie? CineCycle, Tiff and TIFF Bell Lightbox are within walking distance from 650 King St W. If you're an outdoor lover, loft residents of 650 King St W are a 3-minute walk from Alex Wilson Community Garden, Draper Park and Clarence Square Park.
For those residents of 650 King St W without a car, you can get around quite easily. The closest transit stop is a Light RailStop (KING ST WEST AT BATHURST ST) and is only steps away, but there is also a Subway stop, OSGOODE STATION - SOUTHBOUND PLATFORM, a 14-minute walk connecting you to the TTC. It also has (Light Rail) route 304 King, (Light Rail) route 504 King, and more nearby. If you need to get on the highway often from 650 King St W, Gardiner Expressway and Rees St has both on and off ramps and is within a 4-minute drive.








