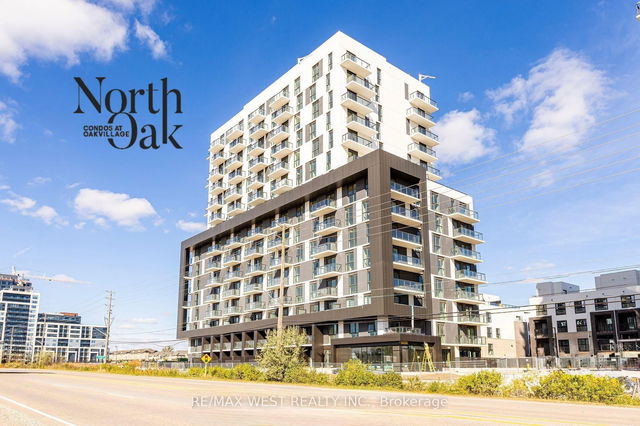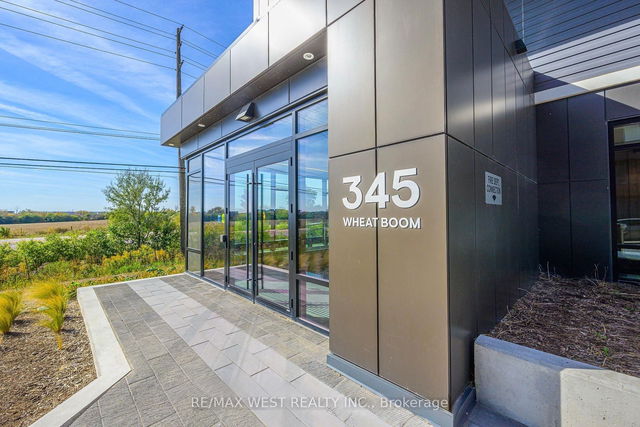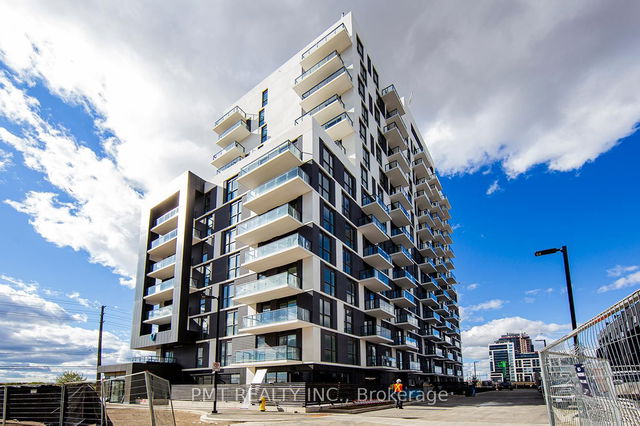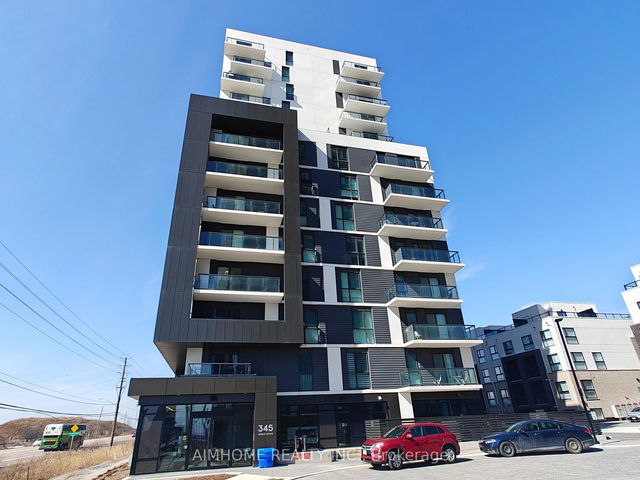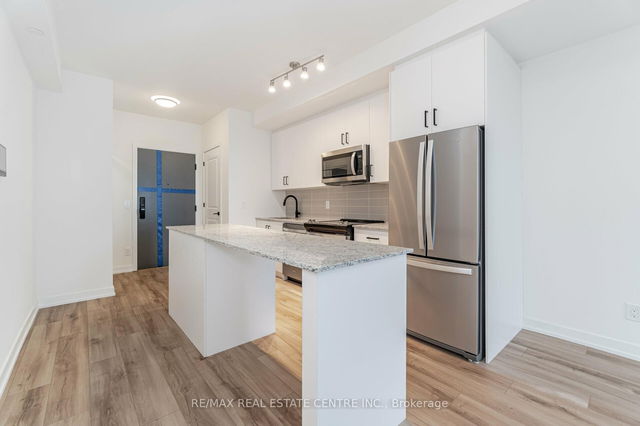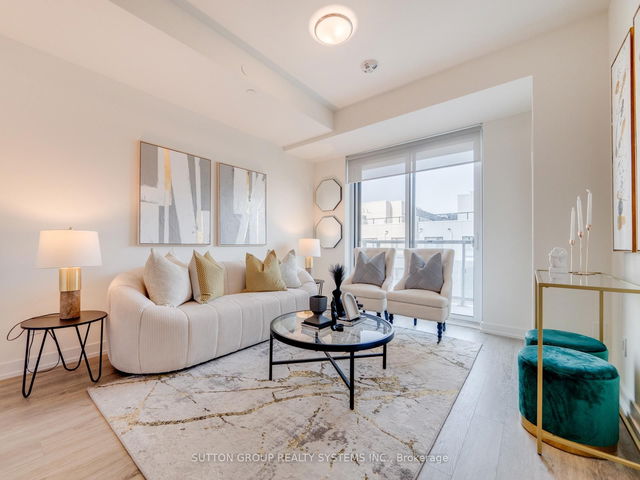Furnished
No
Locker
None
Exposure
E
Possession
26 Mar 2025
Price per sqft
$2.88 - $3.28
Hydro included
No
Outdoor space
Balcony, Patio
Age of building
0-5 years old
See what's nearby
Description
Welcome To The Oak Village By Minto! An Exclusive Development In Oakville! This 1D-H Model Suite Boasts The LARGEST 1+1 Floorplan In The Building, Offering 735 Sq. Ft. Of Elegant Living Space. One Parking Spot Is Included For Your Convenience. The Expansive, Multi-Functional Den Seamlessly Transforms Into A Second Bedroom, Home Office, Private Retreat, Or Extended Dining Area, While The Jack-And-Jill Bathroom Enhances Flow And Functionality. Soaring 9-Ft Ceilings And A Thoughtfully Designed Open-Concept Layout Create An Air Of Sophistication And Spaciousness. Indulge In Premium Amenities, Including Commax Safe Home & Security, An Elegant Party Room, A Rooftop Terrace With BBQs, And A State-Of-The-Art Fitness Studio. Perfectly Positioned With Effortless Access To Highways 403 &407, The GO Train, Oakville Hospital, Top Ranked Schools, Scenic Parks, And Upscale Shopping Destinations. A Rare Offering! Secure Your Private Viewing Today!
Broker: RE/MAX WEST REALTY INC.
MLS®#: W12042763
Property details
Neighbourhood:
Oakville
Parking:
Yes
Parking type:
Underground
Property type:
Condo Apt
Heating type:
Forced Air
Style:
Apartment
Ensuite laundry:
Yes
Water included:
Yes
MLS Size:
700-799 sqft
Listed on:
Mar 26, 2025
Show all details
Rooms
| Name | Size | Features |
|---|---|---|
Primary Bedroom | 3.23 x 2.83 ft | |
Den | 2.44 x 1.77 ft | |
Living Room | 7.01 x 3.05 ft |
Show all
BBQ Permitted
Bike Storage
Gym
Party Room
Visitor Parking
Included in Maintenance Fees
Water
