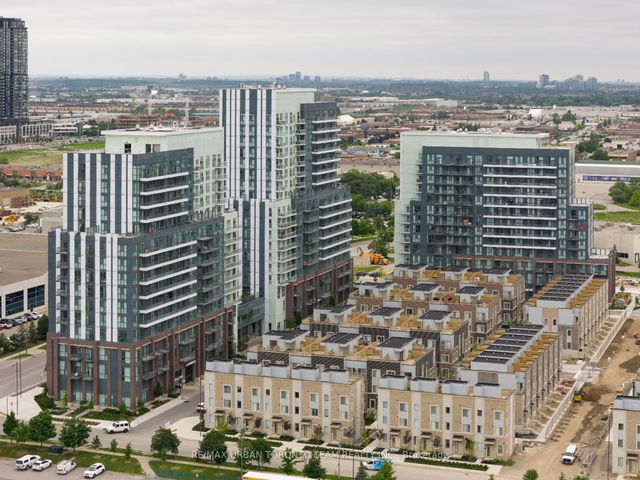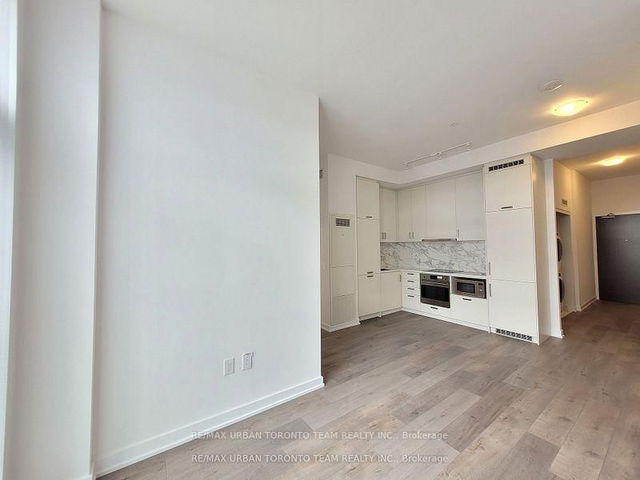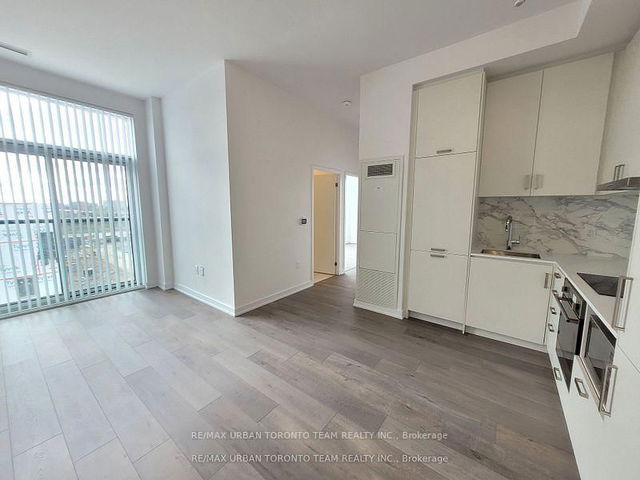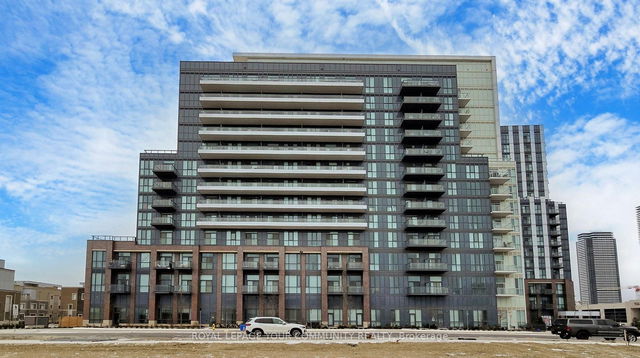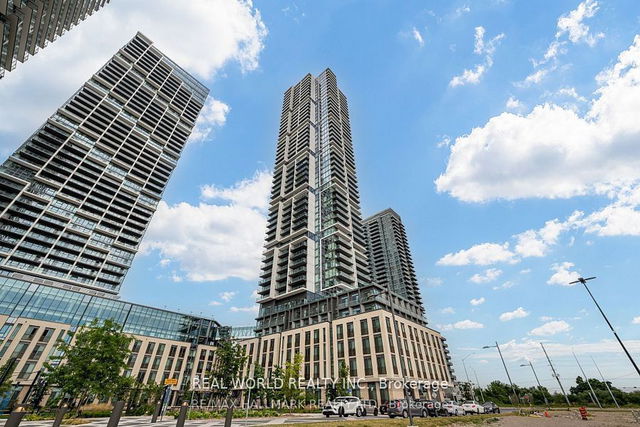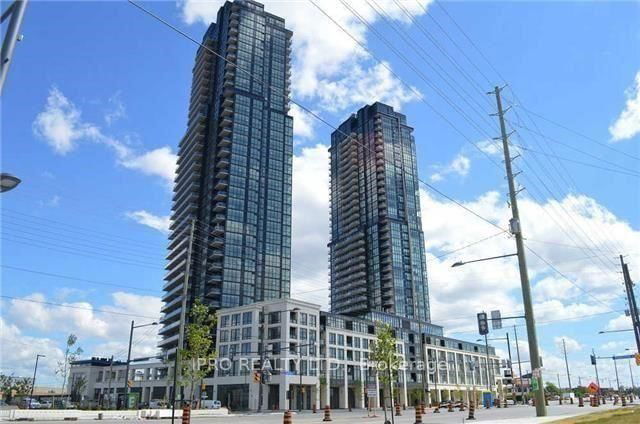Furnished
No
Locker
None
Exposure
W
Possession
01 Apr 2025
Price per sqft
$3.86
Hydro included
No
Outdoor space
Balcony, Patio
Age of building
0-5 years old
See what's nearby
Description
Available April 1st - 2 Bedroom & 2 Full bathrooms. Open Concept Kitchen Living Room - 725 Sq.Ft.,With High Ceilings, Ensuite Laundry, Stainless Steel Kitchen Appliances Included. Engineered Hardwood Floors, Stone Counter Tops. 1 Parking Included
Broker: RE/MAX URBAN TORONTO TEAM REALTY INC.
MLS®#: N11984162
Property details
Neighbourhood:
Vaughan
Parking:
Yes
Parking type:
Owned
Property type:
Comm Element Condo
Heating type:
Forced Air
Style:
Apartment
Ensuite laundry:
No
Water included:
No
MLS Size:
700-799 sqft
Listed on:
Feb 22, 2025
Show all details
Concierge
Gym
Party Room
Included in Maintenance Fees
Parking
