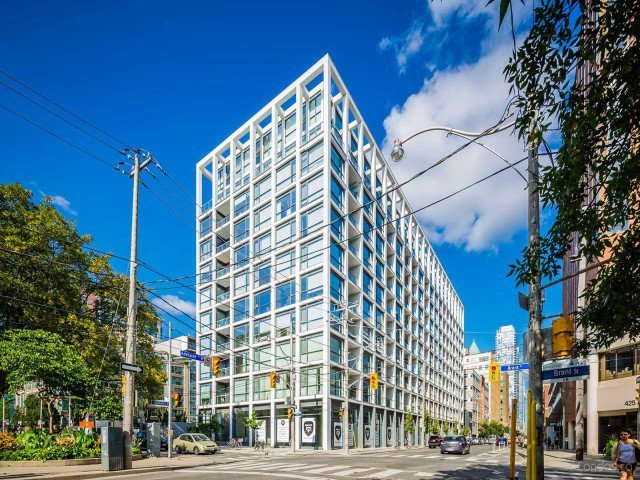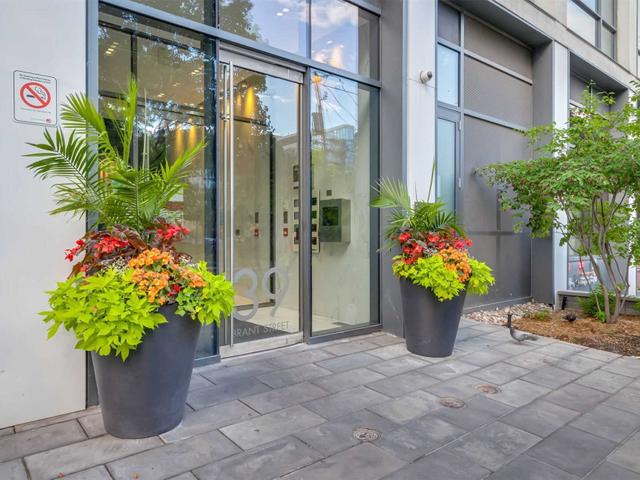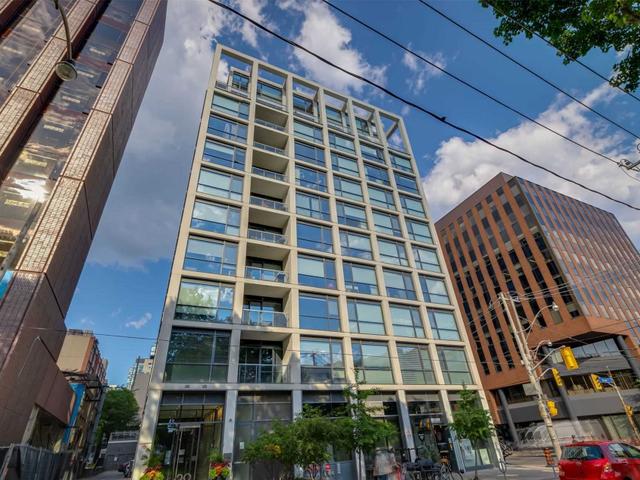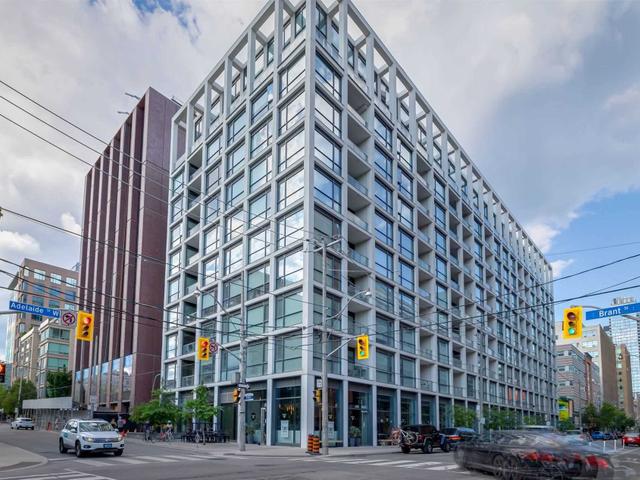EXTRAS: Parking & Locker Included! Everything Is Within Walking Distance! S/S Appliances, Gas Range, Microwave, Stacked Washer/Dryer. Amenities Include 24 Hr Concierge, Gym, Ballet Room, & More! Heat Pump Is Leased.
| Name | Size | Features |
|---|---|---|
Master | 11.0 x 8.2 ft | Large Closet, Window, Hardwood Floor |
2nd Br | 7.8 x 9.6 ft | Sliding Doors, Large Closet, Hardwood Floor |
Living | 14.9 x 19.6 ft | Combined W/Dining, W/O To Balcony, Hardwood Floor |
Included in Maintenance Fees








