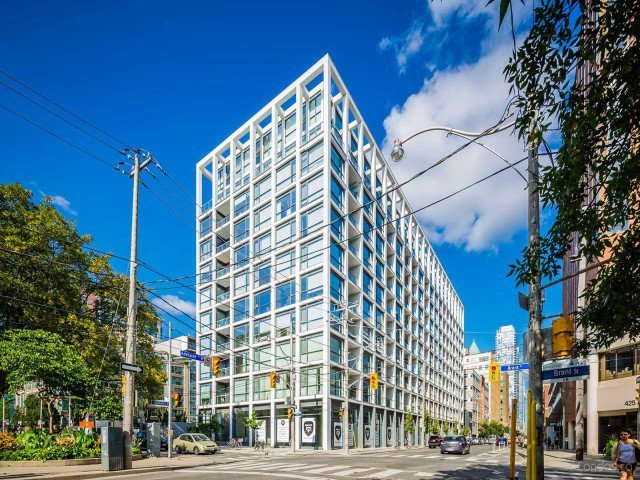EXTRAS: All Appliances, Custom Window Coverings, Light Fixtures, Custom Built In Closet
| Name | Size | Features |
|---|---|---|
Kitchen | Unknown | O/Looks Dining, Stainless Steel Appl |
Master | Unknown | Overlook Patio, Large Window, B/I Closet |
Den | Unknown | Hardwood Floor, Combined W/Office, Closet |
Included in Maintenance Fees








