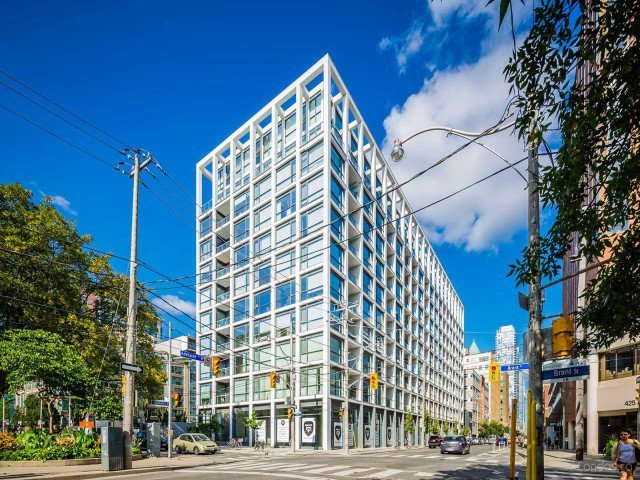Welcome To Brant Park In The Prestigious Fashion District In Downtown Toronto! 2-Bedroom Suite Next To The Beautiful St. Andrew's Park. Walking Distance To The Upcoming Waterworks Food Hall (Scheduled To Open In Sep 2022) And Right Next To The Prestigious Ace Hotel. Very Efficient Floor Plan Without Any Wasted Space. Floor To Ceiling Windows With 9 Ft Concrete Ceiling And Exposed Feature Walls. European Style Kitchen With Gas Stove. Elegant, Engineered Hardwood Floors Throughout. Spa-Like Bathroom With Shower Filter Head & Deep Soaker Tub. In-Suite Bbq Allowed With Natural Gas Hook Up In The Balcony. In-Suite Heat Pump Operating With Google Nest Wi-Fi Smart Learning Thermostat Allowing You To Adjust The Temperature Conveniently From Anywhere. Extremely Secure Location.
EXTRAS: Walking Distance To All Conveniences & The Very Best Of Downtown Shopping, Best Restaurants, Bars, And Coffeeshops, In Town, Nightlife & More.








