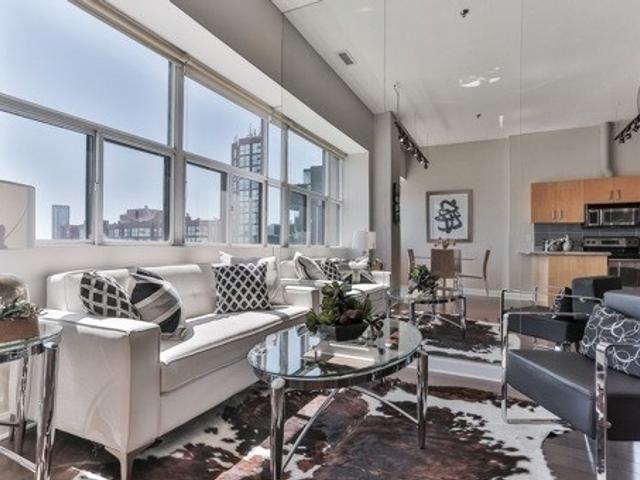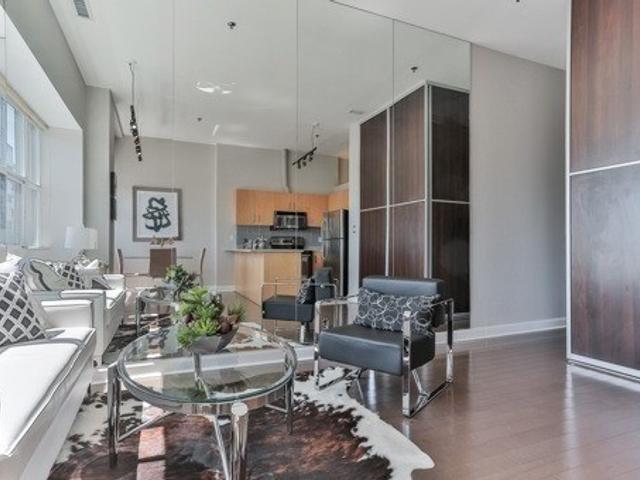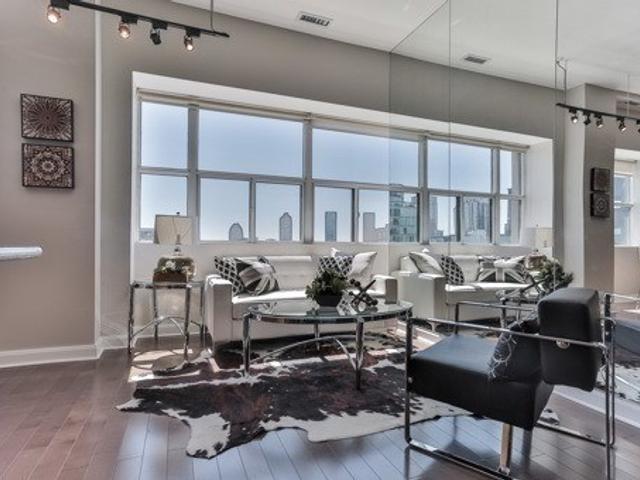EXTRAS: Stainless Stee Fridge, Stove, Microwave, Dishwasher, Washer & Dryer. Parking & Large Locker Across The Hall From Unit Included.
| Name | Size | Features |
|---|---|---|
Foyer | Unknown | Hardwood Floor, Closet |
Living | 17.2 x 14.6 ft | Open Concept, Hardwood Floor, Combined W/Dining |
Dining | 17.2 x 14.6 ft | South View, Hardwood Floor, Combined W/Living |
Included in Maintenance Fees








