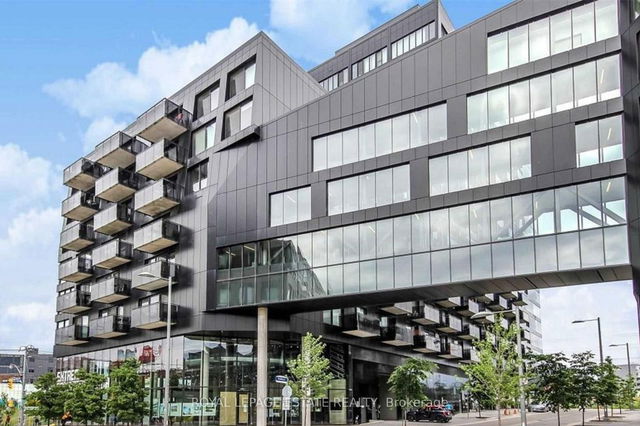Included in Maintenance Fees






303 - 51 Trolley Crescent is a Toronto condo for rent. 303 - 51 Trolley Crescent has an asking price of $1950/mo, and has been on the market since May 2025. This 491 sqft condo unit has 1 bed and 1 bathroom.
There are a lot of great restaurants around 51 Trolley Cres. If you can't start your day without caffeine fear not, your nearby choices include COPS. For groceries there is St John's Bakery which is a 5-minute walk.
Transit riders take note, 51 Trolley Cres is only steps away to the closest public transit Bus Stop (King St East at River St) with route King, route Kingston Rd, and more. If you're driving from River City Ⅰ, you'll have quick access to the rest of the city by way of Don Valley Parkway as well, which is within 200 meters using Queen St E ramps.