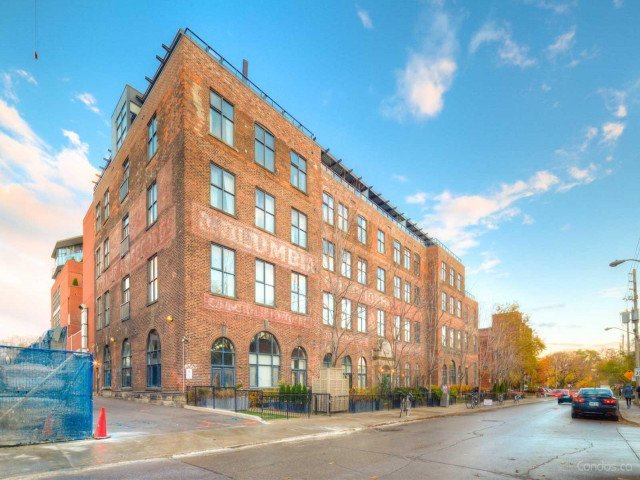EXTRAS:
| Name | Size | Features |
|---|---|---|
Living | 1.7 x 1.4 m | Open Concept, Combined W/Dining, Concrete Floor |
Dining | 1.7 x 1.4 m | Combined W/Kitchen, Open Concept, Concrete Floor |
Kitchen | 1.7 x 1.4 m | Stainless Steel Appl, Combined W/Dining, Concrete Floor |
Prim Bdrm | 1.0 x 0.8 m | Sliding Doors, Double Closet, Concrete Floor |
Included in Maintenance Fees






