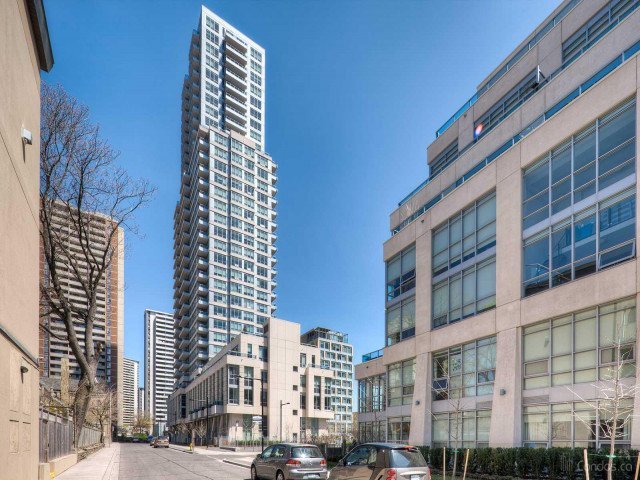Included in Maintenance Fees



902 - 500 Sherbourne St is a Toronto condo which was for rent, near SherbourneSt. and Wellesley St.E.. Listed at $2400/mo in January 2025, the listing is no longer available and has been taken off the market (Leased) on 2nd of March 2025. 902 - 500 Sherbourne St has 1+1 beds and 1 bathroom.
Some good places to grab a bite are Subway, Westown Chinese Restaurant or Mr Jerk. Venture a little further for a meal at one of St. James Town neighbourhood's restaurants. If you love coffee, you're not too far from Tim Hortons located at 563 Sherbourne St. For grabbing your groceries, FreshCo is a short walk.
Transit riders take note, 500 Sherbourne St is only steps away to the closest public transit Bus Stop (Sherbourne St at Wellesley St East) with route Sherbourne. Access to Don Valley Parkway from 500 Sherbourne St is within a 4-minute drive, making it easy for those driving to get into and out of the city