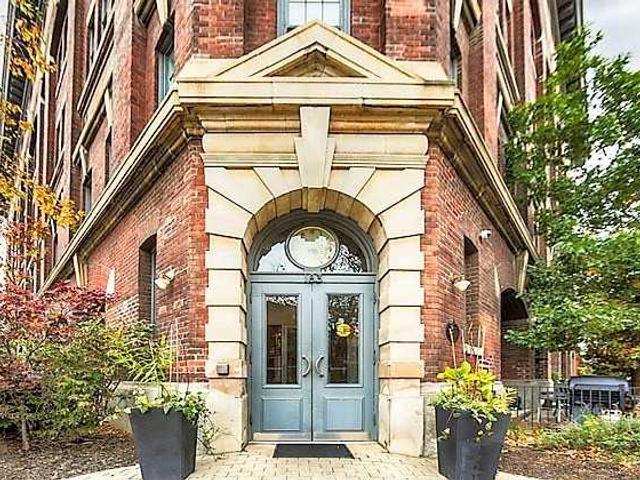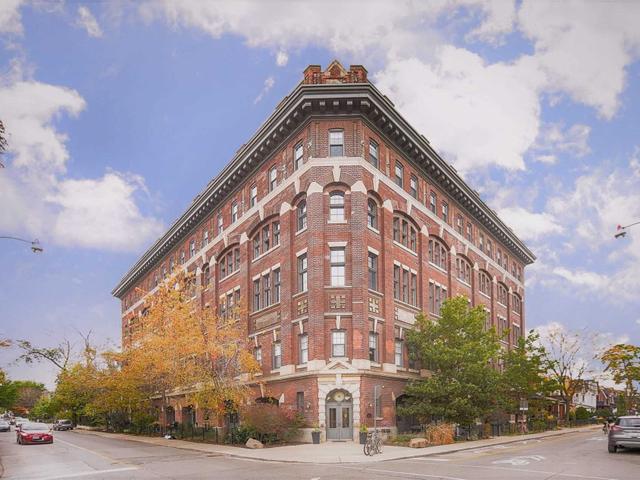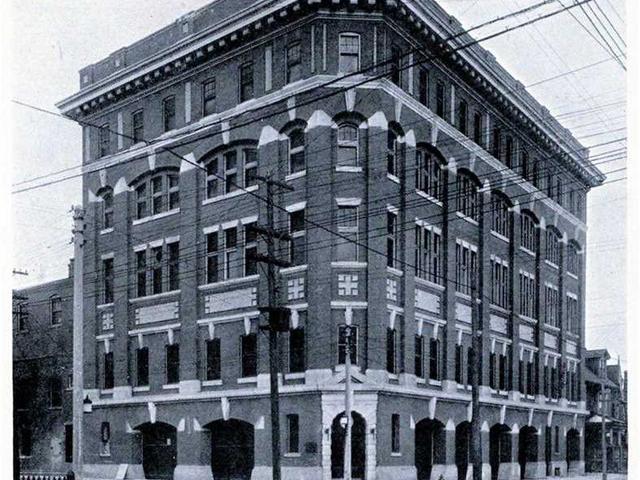EXTRAS: Stainless Steel Fridge, Stove, Dishwasher & Washer/Dryer. No Parking. One Locker. Tenants Responsible For Hydro And Tenant Insurance. No Smoking.
| Name | Size | Features |
|---|---|---|
Living | 20.2 x 17.0 ft | Combined W/Dining, Hardwood Floor, Large Window |
Dining | 20.2 x 17.0 ft | Combined W/Living, Hardwood Floor, Open Concept |
Kitchen | 20.2 x 17.0 ft | Centre Island, Hardwood Floor, Breakfast Area |
Included in Maintenance Fees




