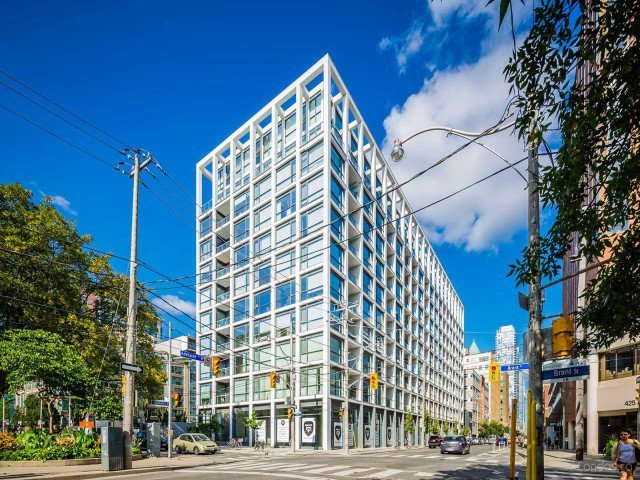Included in Maintenance Fees






523 - 39 Brant Street is a Toronto condo which was for rent. It was listed at $2150/mo in May 2025 but is no longer available and has been taken off the market (Leased) on 2nd of June 2025. This condo unit has 1 bed, 1 bathroom and is 404 sqft.
Some good places to grab a bite are Impact Kitchen, Cops Cafe or In the Mood RSTRNT-Jazz Lounge. Venture a little further for a meal at one of Queen West neighbourhood's restaurants. If you love coffee, you're not too far from Power Up Coffee located at 483 Queen St W. Nearby grocery options: What A Bagel is a short distance away.
For those residents of The Brant Park without a car, you can get around rather easily. The closest transit stop is a Bus Stop (King St West at Spadina Ave West Side) and is not far connecting you to Toronto's public transit service. It also has route King, route King, and more nearby. For drivers at The Brant Park, it might be easier to get around the city getting on or off Gardiner Expressway and Rees St, which is within a 4-minute drive.