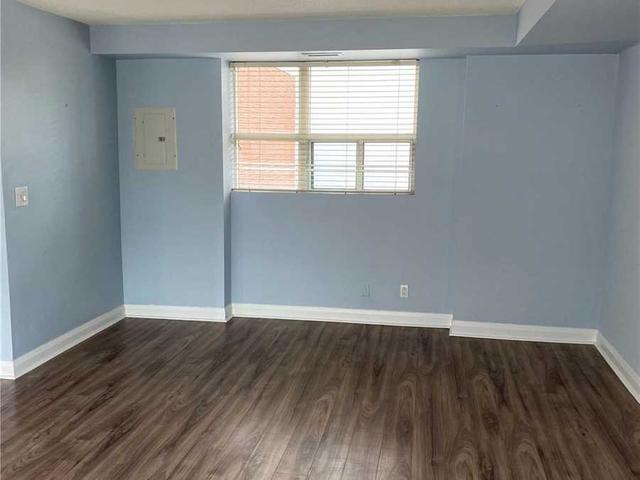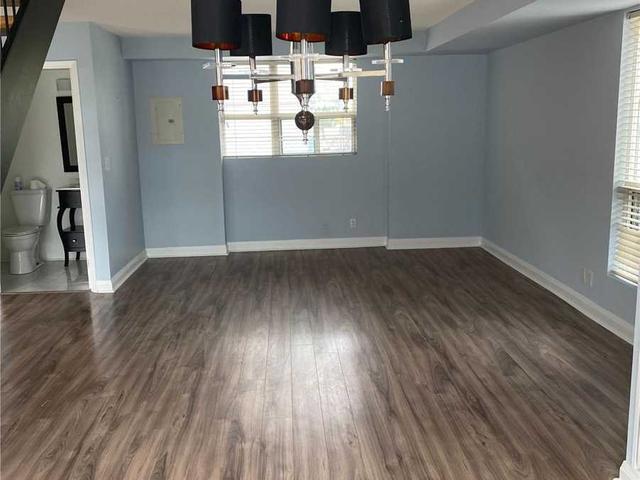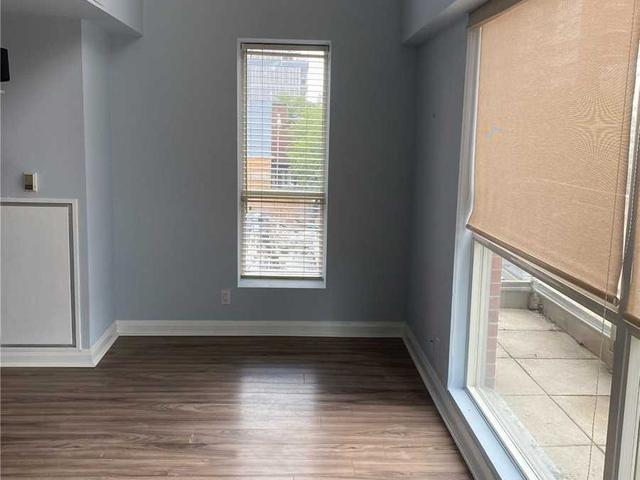EXTRAS: Fridge With Cold Water Dispenser, Stove, Full Size Stacked Washer & Dryer, Built-In Dishwasher, Window Coverings, Elf. Landlord Would Like A Long Term Tenant. Parking And Locker Included. Open Concept On Main Floor. Immediate Possession.
| Name | Size | Features |
|---|---|---|
Living | 10.9 x 12.8 ft | Laminate, Combined W/Dining, Open Concept |
Dining | 11.2 x 9.8 ft | Laminate, W/O To Terrace, Picture Window |
Office | 7.2 x 9.3 ft | W/O To Terrace, Combined W/Dining, South View |
Included in Maintenance Fees




