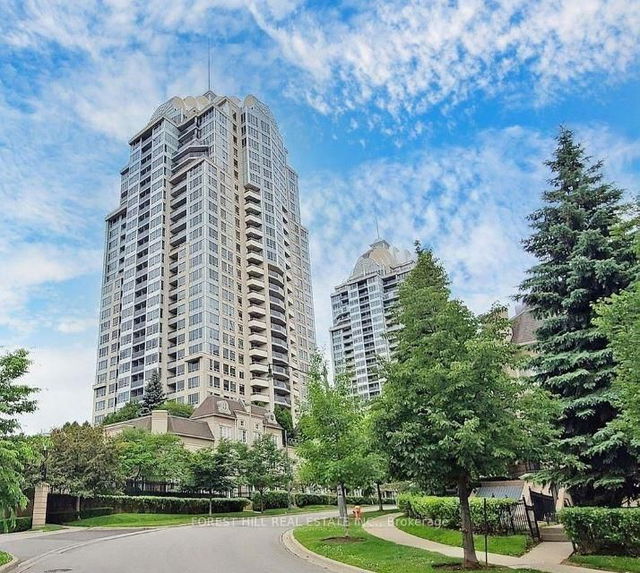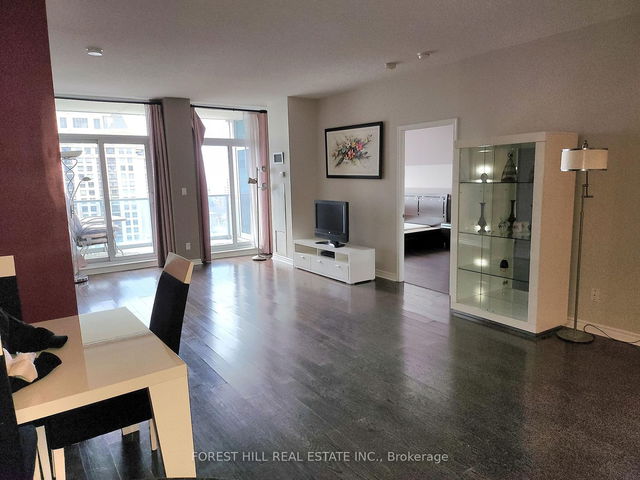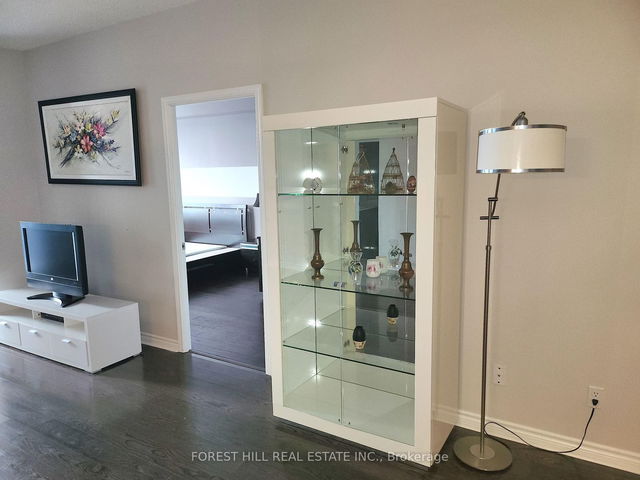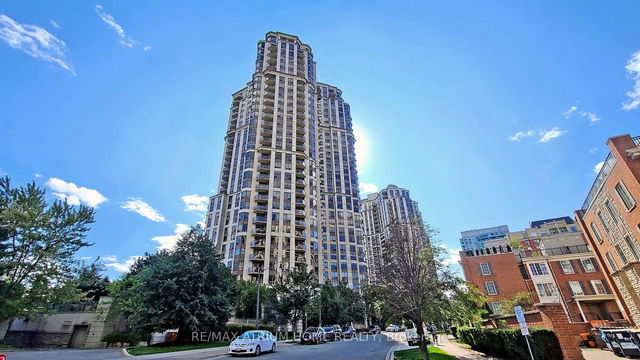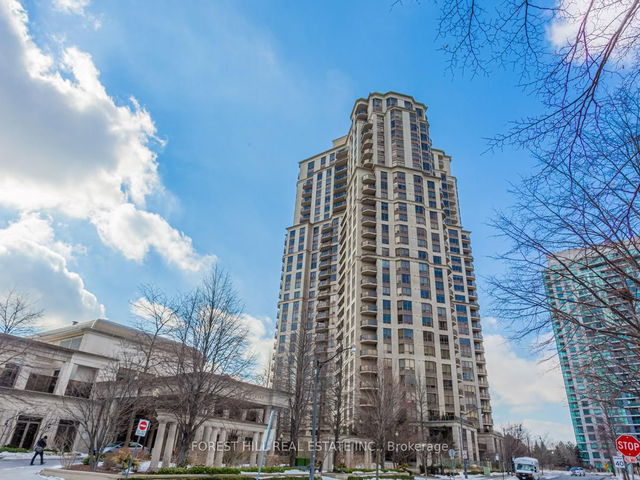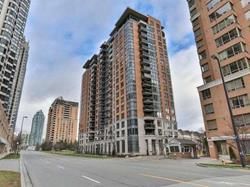Furnished
Yes
Locker
None
Exposure
W
Possession
Immediate/TBD
Price per sqft
$3.04
Hydro included
No
Outdoor space
Balcony, Patio
Age of building
-
See what's nearby
Description
Furnished Spacious Luxury Sub Penthouse 2+1 Bdrms (Large Den With Murphy Bed), Approx 1400 Sq. Ft. (All Utilities Are Included). Tastefully Deco'd. 9' Ceiling Totally Upgraded With S/S Appl's, Front Load Washer+Dryer, Den W/Built-In Desk, Shelving And Murphy Bed W/Door Which Can Be Used As Third Br. High Floor W/South+West Views. Steps To Ymca, Subway, Bayview Village, 401, Shopping Centre. One Parking Close To Elevator. All Utilities Included! Ready To Move In & Enjoy It!
Broker: FOREST HILL REAL ESTATE INC.
MLS®#: C11978524
Property details
Neighbourhood:
Parking:
Yes
Parking type:
Underground
Property type:
Condo Apt
Heating type:
Forced Air
Style:
Apartment
Ensuite laundry:
Yes
Water included:
No
Corp #:
TSCC-1498
MLS Size:
1400-1599 sqft
Listed on:
Feb 19, 2025
Show all details
Rooms
| Name | Size | Features |
|---|---|---|
Dining Room | 10.2 x 9.5 ft | |
Living Room | 23.5 x 12.8 ft | |
Kitchen | 10.6 x 10.6 ft |
Show all
Concierge
Gym
Games Room
Indoor Pool
Party Room
Included in Maintenance Fees
Air Conditioning
Common Element
Heat
Hydro
Building Insurance
Water
