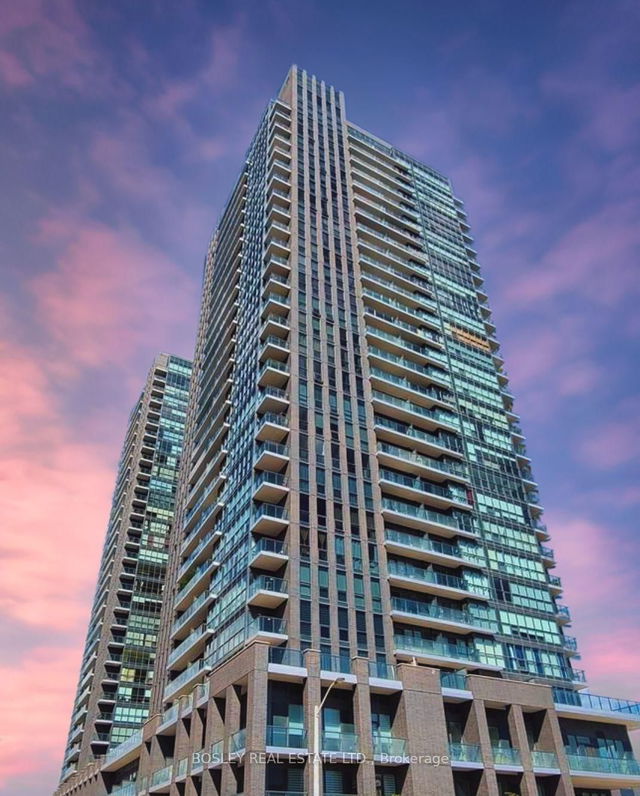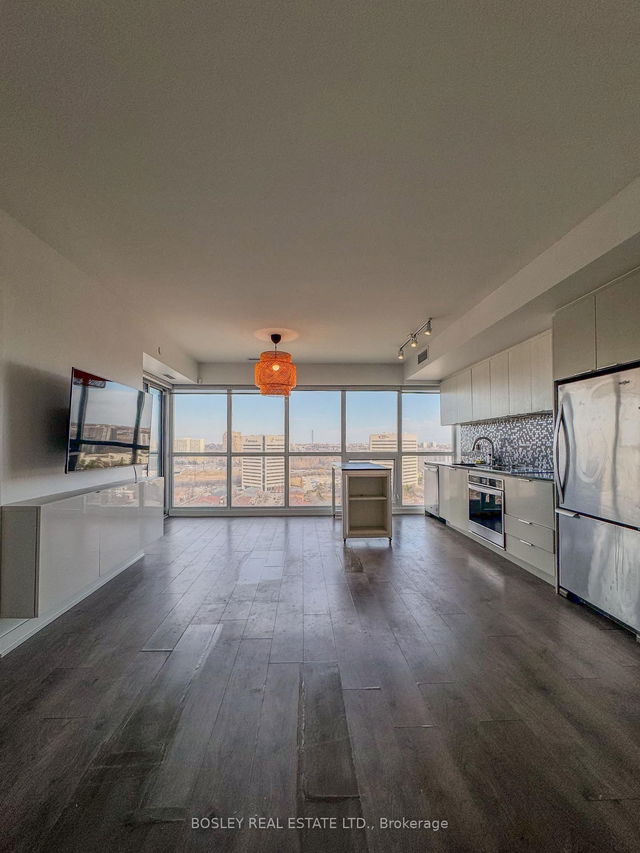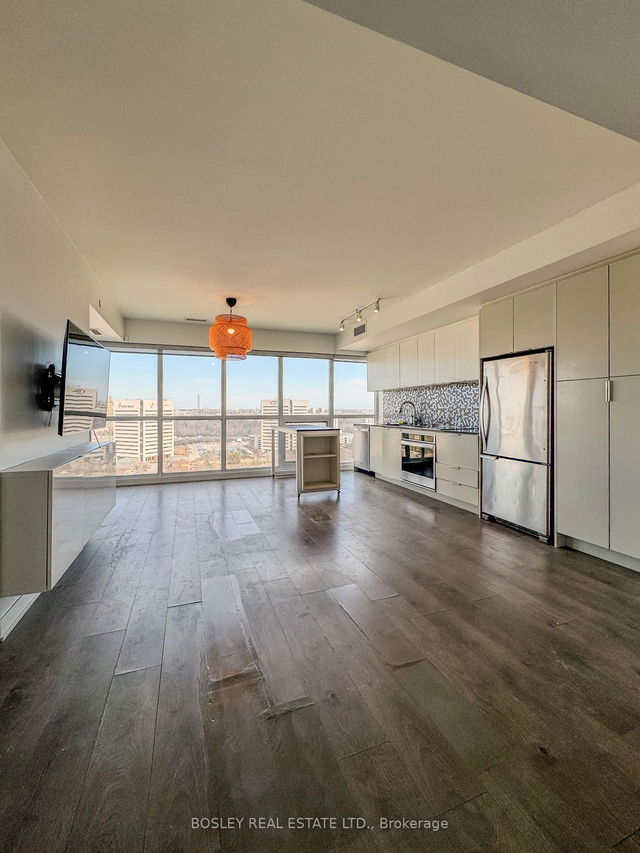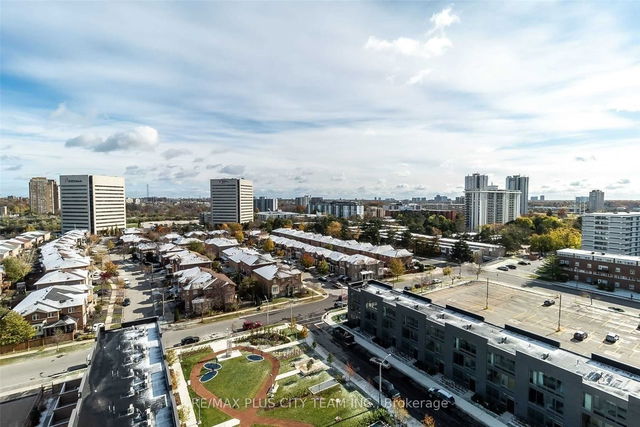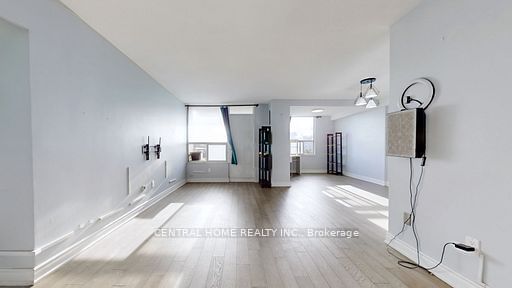| Name | Size | Features |
|---|---|---|
Dining Room | 6.59 x 4.45 ft | |
Living Room | 6.59 x 4.45 ft | |
Kitchen | 6.59 x 4.45 ft |

About 1704 - 2 Sonic Way
1704 - 2 Sonic Way is a North York condo for rent. It has been listed at $3100/mo since March 2025. This 941 sqft condo unit has 3 beds and 2 bathrooms.
2 Sonic Way, Toronto is a 4-minute walk from Tim Hortons for that morning caffeine fix and if you're not in the mood to cook, Delimark Cafes, Anthony's Restaurant and Subway are near this condo. Nearby grocery options: Real Canadian Superstore is a 3-minute walk.
For those residents of 2 Sonic Way, Toronto without a car, you can get around rather easily. The closest transit stop is a Bus Stop (Eglinton Ave East at Don Mills Rd East Side) and is a short distance away connecting you to Toronto's public transit service. It also has route Eglinton East, and route Eglinton East Night Bus nearby. Residents of 2 Sonic Way also have easy access to Don Valley Parkway, which is only a 2-minute drive getting on and off at Wynford Dr.
