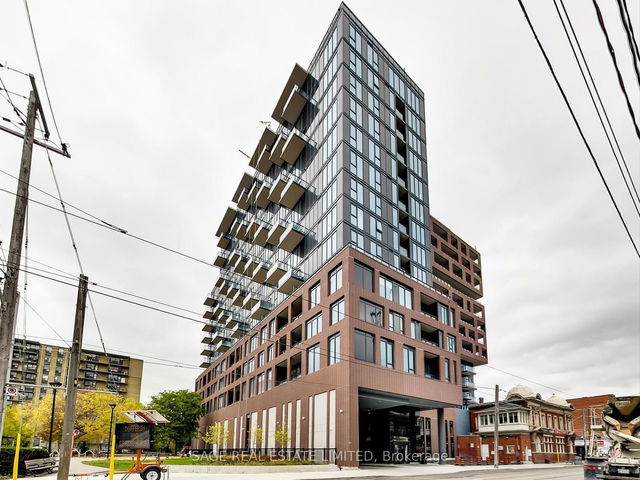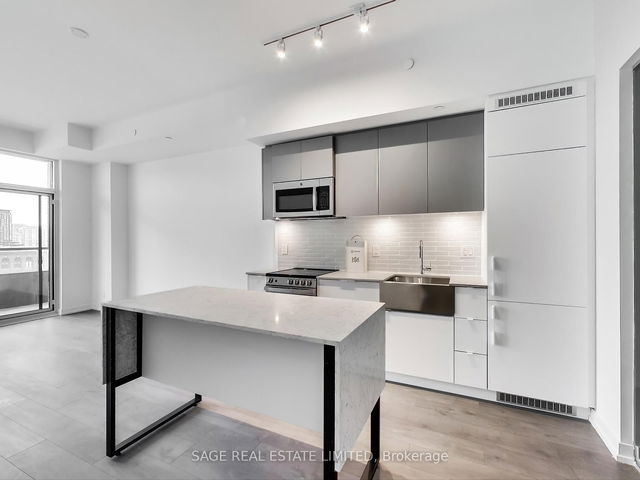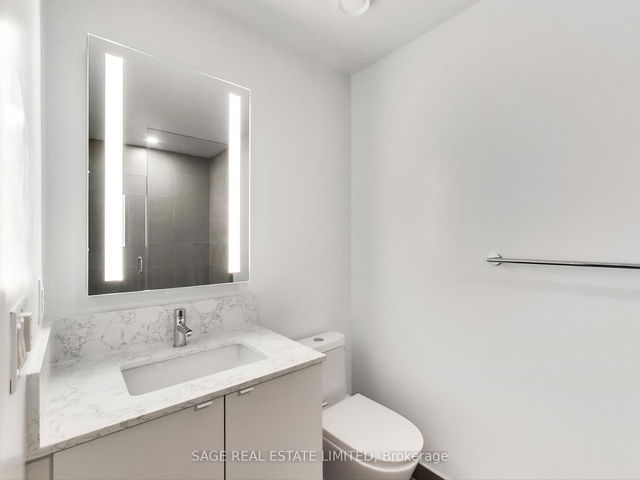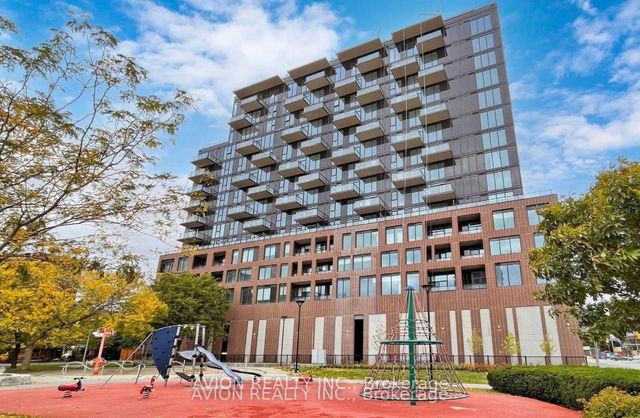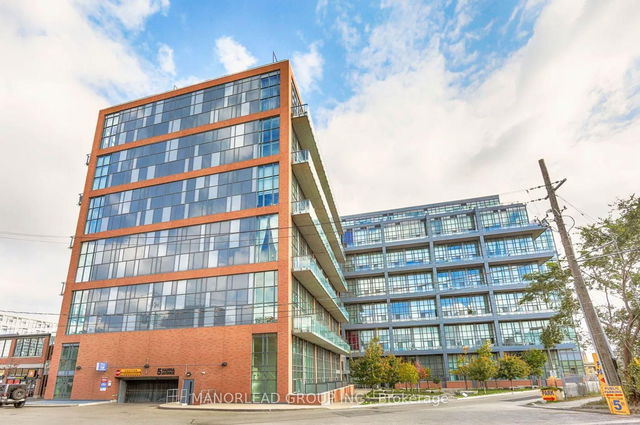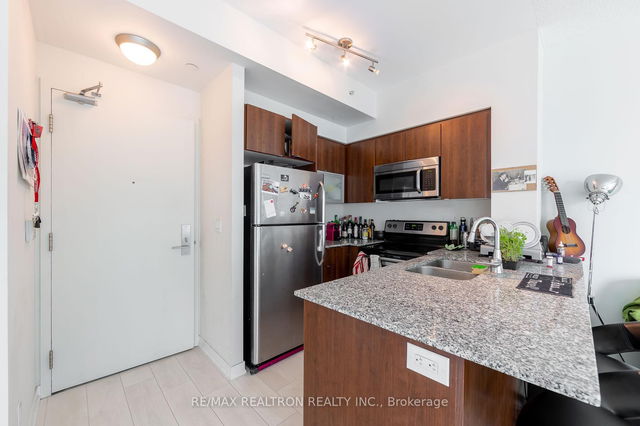Furnished
No
Locker
Owned
Exposure
E
Possession
-
Price per sqft
$3.76
Hydro included
No
Outdoor space
Balcony, Patio
Age of building
2025 years old
See what's nearby
Description
Bright And Spacious 3 Bedroom and 2 Bathrooms Suite With An Unobstructed City View At XO Condos ByLifetime Developments. This Suite features High-end Finishes, Laminate Flooring Throughout and 9 FtCeiling. Well Thought-Out, functional Open Concept Floor Plan Is Perfecting For Living AndEntertaining. Modern Kitchen With Integrated Appliances, Island And Quartz Countertops. BuildingAmenities Include 24 Hr Concierge, Gym, Media Room, Outdoor Terraces, Indoor Child Play Area andYoga Studio. With the TTC at Door Step You Have Easy Access to Shops, Restaurants & Entertainment.Walking Distance to Go Station, CNE, Liberty Village. Suite Also Comes with One Parking & OneLocker.
Broker: SAGE REAL ESTATE LIMITED
MLS®#: W12005383
Property details
Neighbourhood:
Parking:
Yes
Parking type:
Underground
Property type:
Condo Apt
Heating type:
Heat Pump
Style:
Apartment
Ensuite laundry:
No
Water included:
No
Corp #:
TSCC-3005
MLS Size:
900-999 sqft
Listed on:
Mar 6, 2025
Show all details
Rooms
| Name | Size | Features |
|---|---|---|
Kitchen | 3.05 x 3.30 ft | |
Living Room | 4.09 x 3.51 ft | |
Primary Bedroom | 2.85 x 3.23 ft |
Show all
Concierge
Gym
Media Room
Party Room
Rooftop Deck
Included in Maintenance Fees
Parking
