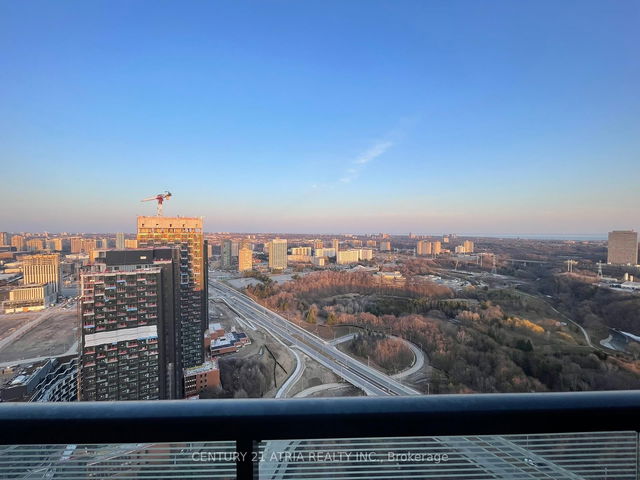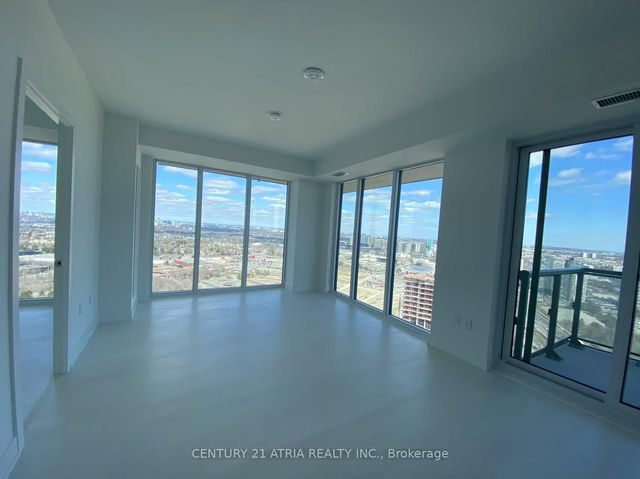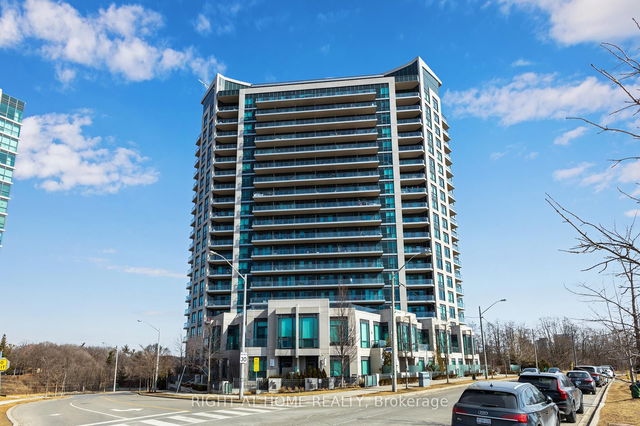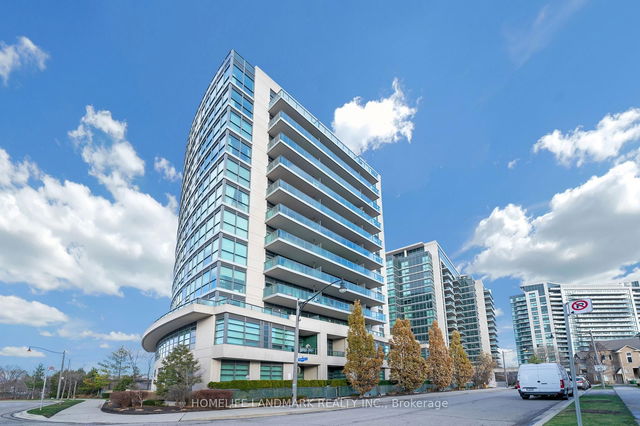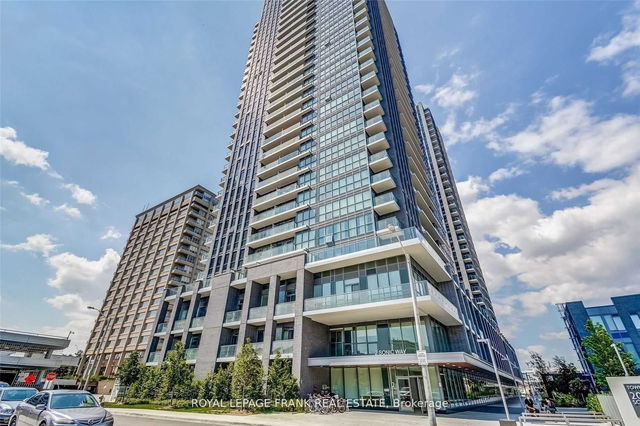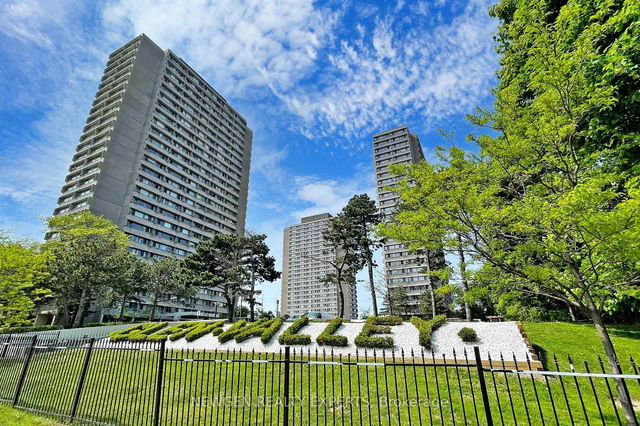Furnished
No
Locker
None
Exposure
NE
Possession
2025-05-02T00:
Price per sqft
$3.62 - $4.06
Hydro included
No
Outdoor space
Balcony, Patio
Age of building
-
See what's nearby
Description
Welcome to the French-inspired interiors of the Auberge Luxury Condo by Tridel. This One Year new, bright corner unit boasts 2 bedrooms, 2 full baths, and 899 sq. ft. of open living space on the 40th floor. Floor-to-ceiling windows fill the space with natural light, complementing the neutral-toned interior with extensive upgrades. Gorgeous Clear View. Features include 9 ft. smooth ceilings, quartz countertops, energy-efficient 5-star built-in appliances with panel fronts, and contemporary soft-close cabinetry. High-end appliances and smart home devices enhance comfort and convenience. The split-bedroom layout ensures privacy, with a spacious primary suite featuring an ensuite bath. Laminate flooring runs throughout, and a large open balcony offers breathtaking views of downtown Toronto. This European-style building offers resort-inspired amenities, including a rooftop terrace with BBQ pits and cabanas for outdoor dining, an infinity pool with a sundeck, a whirlpool spa, a state-of-the-art gym, a yoga and spin studio, and dedicated spaces for meetings, multimedia, and social gatherings. Ideally situated, Auberge is just minutes from the city center and major highways. Its steps from the Eglinton LRT, Shops at Don Mills, top-rated schools, scenic parks and trails, the Don Valley Parkway, and the upcoming SmartTrack subway station.
Broker: CENTURY 21 ATRIA REALTY INC.
MLS®#: C12031056
Property details
Neighbourhood:
Parking:
Yes
Parking type:
Underground
Property type:
Other
Heating type:
Forced Air
Style:
Apartment
Ensuite laundry:
Yes
Water included:
No
Corp #:
TSCC-3061
MLS Size:
800-899 sqft
Listed on:
Mar 20, 2025
Show all details
Rooms
| Name | Size | Features |
|---|---|---|
Kitchen | 0.00 x 0.00 ft | |
Primary Bedroom | 0.00 x 0.00 ft | |
Living Room | 0.00 x 0.00 ft |
Show all
Included in Maintenance Fees
Parking
