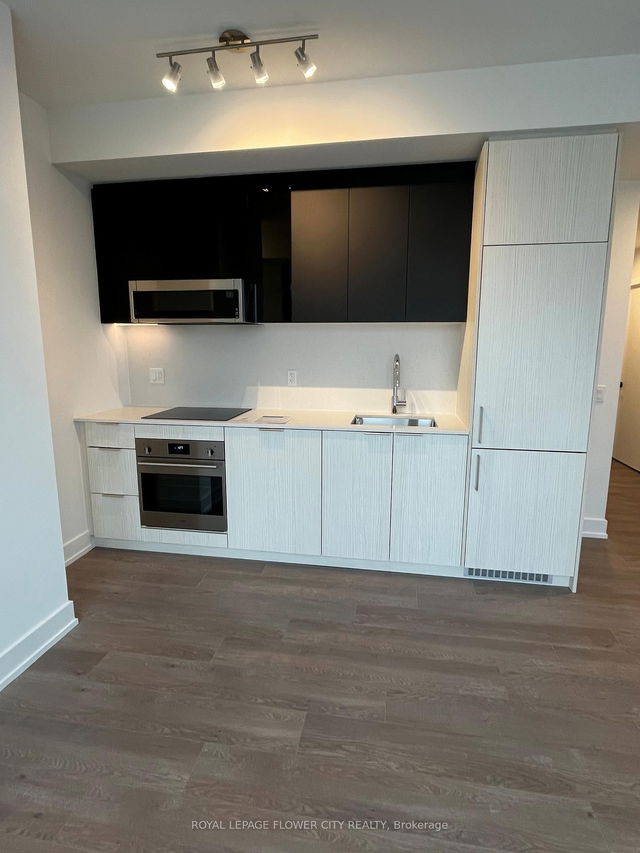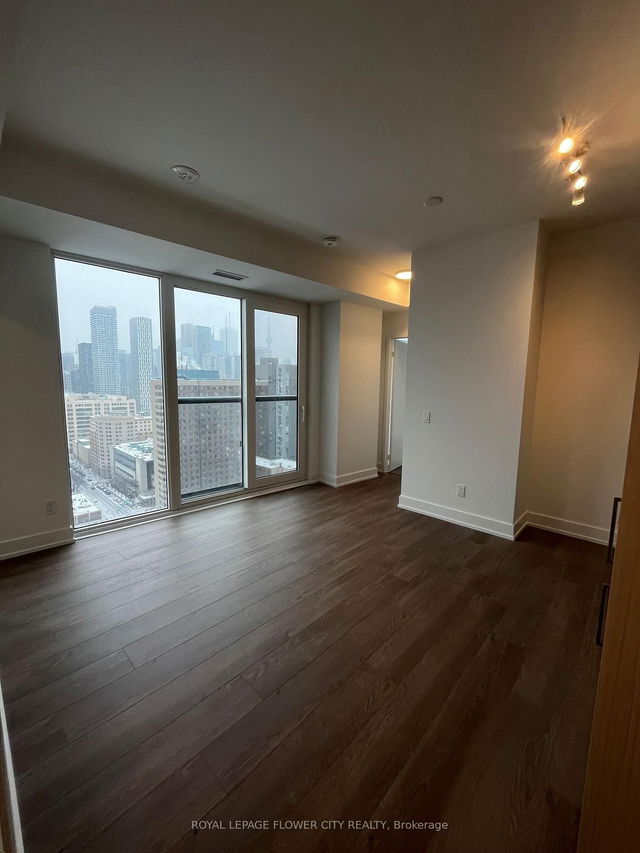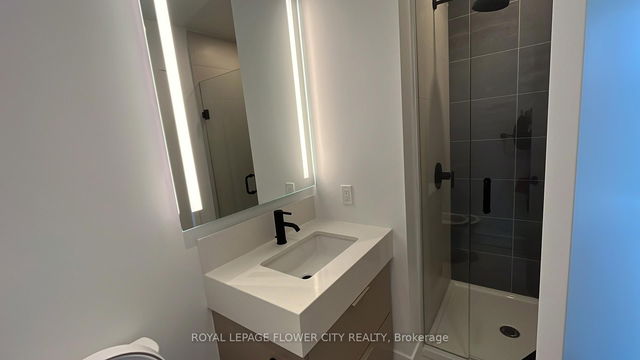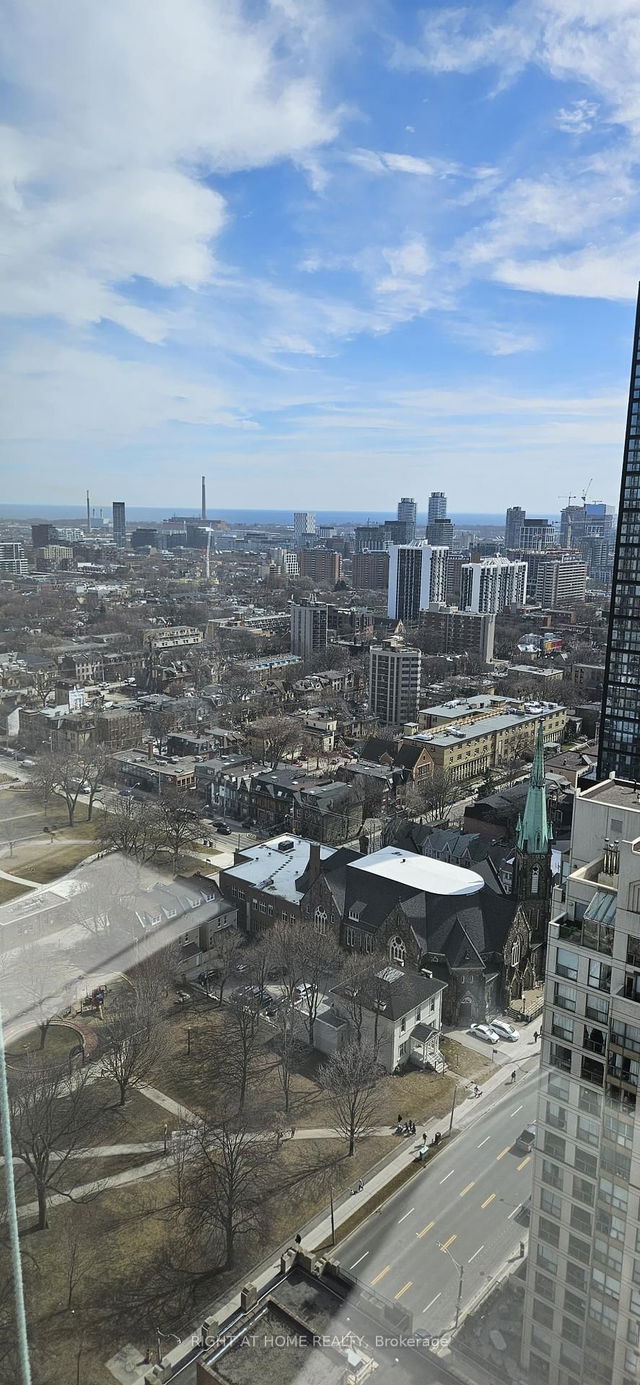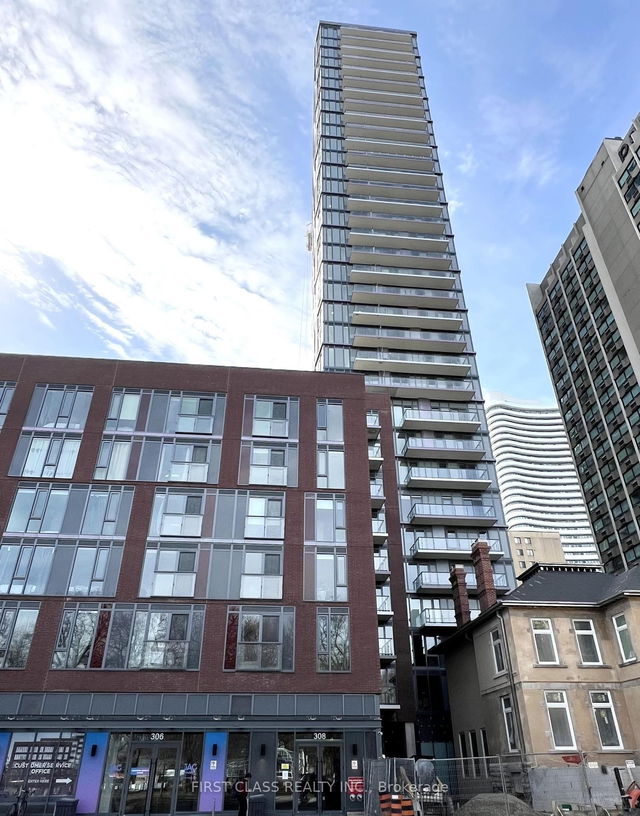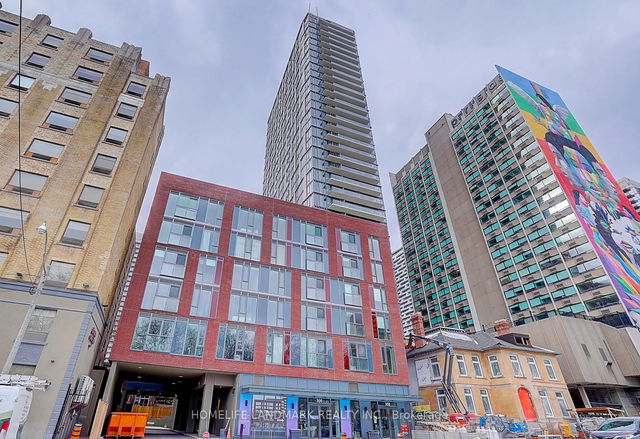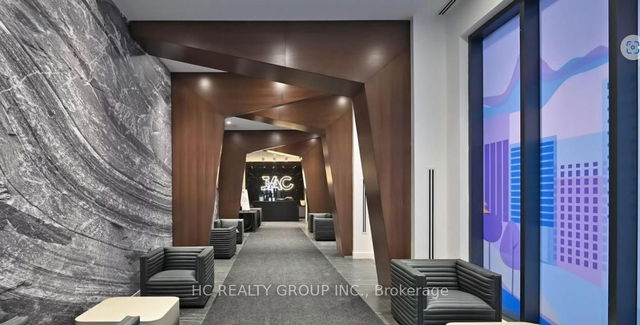Furnished
No
Locker
Owned
Exposure
NW
Possession
2025-04-01T00:
Price per sqft
$4.01 - $4.67
Hydro included
No
Outdoor space
Balcony, Patio
Age of building
2025 years old
See what's nearby
Description
Welcome to JAC Condos by Gray wood Developments, offering a spacious 2-bedroom + den with 2-bathroom . The modern kitchen features quartz countertops, built-in appliances, and soft-closing cabinetry, complemented by laminate flooring throughout. Enjoy abundant natural light in the living room and both the bedrooms. Thanks to floor-to-ceiling windows. Experience 5-star amenities, including a sun deck for relaxation, a rooftop BBQ terrace with breathtaking views, a state-of-the-art fitness and yoga studio, a meditation room, a media and e-sports lounge, a coffee bar, a pet spa, a party room, a meeting room, a library, and even a gardening room. JAC Condos seamlessly blends contemporary living with a vibrant community, offering residents a dynamic urban sanctuary. With a Walk Score of 98, you're just steps away from Toronto metropolitan University, Allan Gardens, and the bustling Yonge-Dundas Square perfect for students and professionals. The Jarvis and Carlton area is a lively hub, rich in art, fashion, food, and green spaces, making it the ultimate downtown destination. Enjoy easy access to the College Subway Station, Eaton Centre, Loblaws, and St. Michaels Hospital, with the University of Toronto, Financial District, and Distillery District just a short stroll away. Convenient access to Subway, TTC streetcars, and major highways completes this prime location. Move-in ready! **EXTRAS:** Fridge, cooktop, stove, over-the-range microwave, dishwasher, washer, dryer, all light fixtures, and window coverings.
Broker: ROYAL LEPAGE FLOWER CITY REALTY
MLS®#: C12029393
Property details
Neighbourhood:
Parking:
No
Parking type:
None
Property type:
Condo Apt
Heating type:
Forced Air
Style:
Apartment
Ensuite laundry:
Yes
Water included:
No
MLS Size:
600-699 sqft
Listed on:
Mar 18, 2025
Show all details
Rooms
| Name | Size | Features |
|---|---|---|
Kitchen | 3.38 x 4.08 ft | |
Bathroom | 0.00 x 0.00 ft | |
Den | 1.82 x 2.07 ft |
Show all
Gym
Concierge
Party Room
