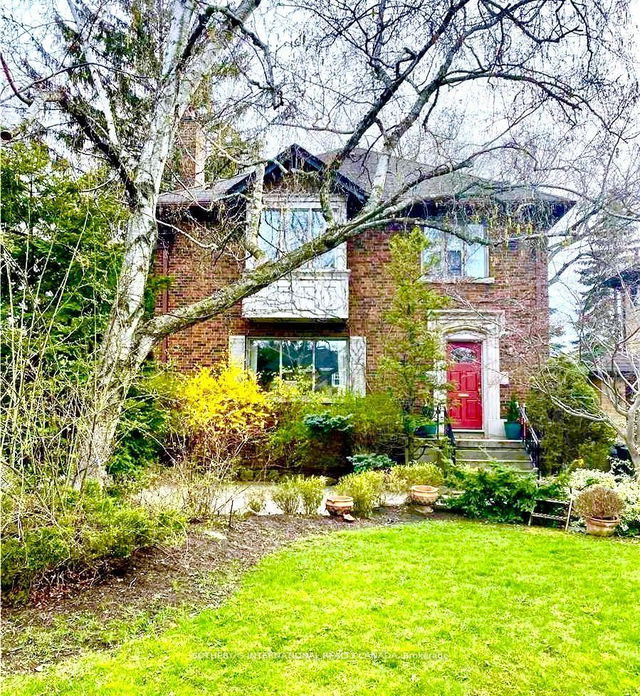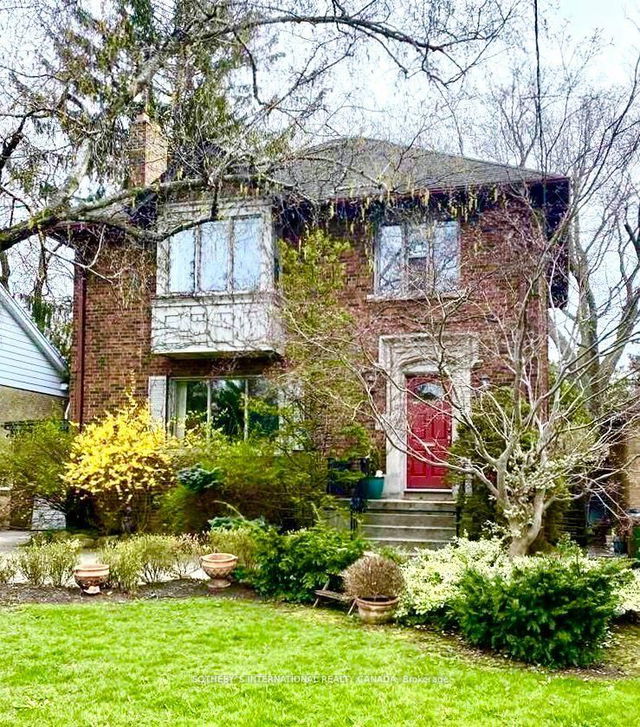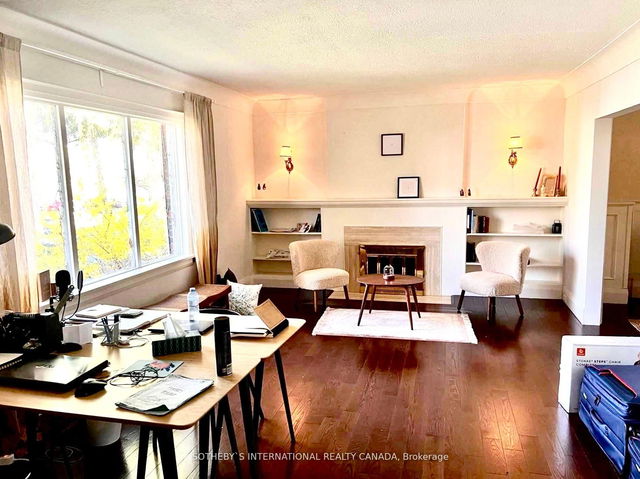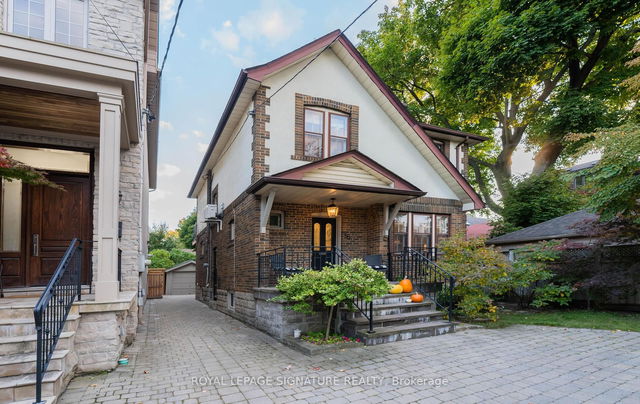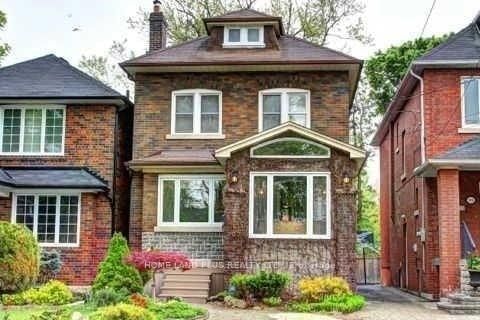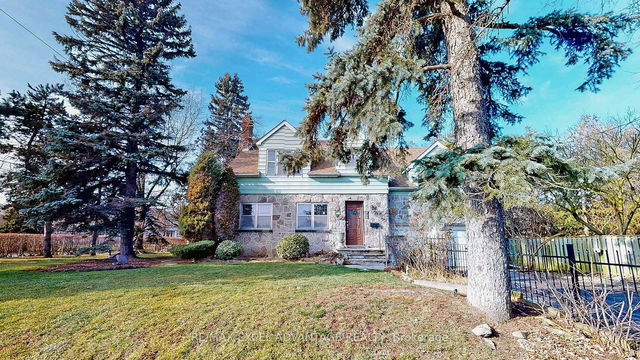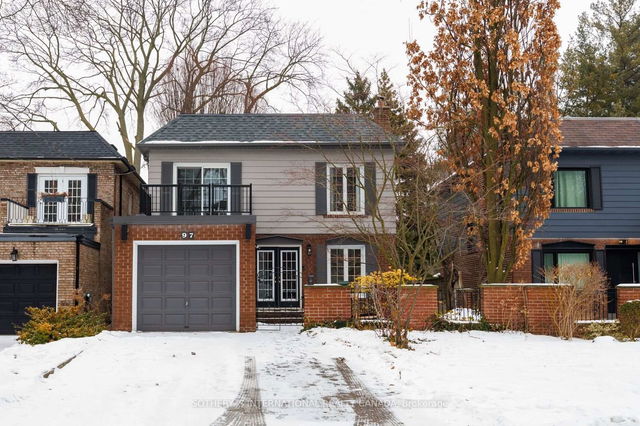Furnished
No
Lot size
6400 sqft
Street frontage
-
Possession
2025-04-01T00:
Price per sqft
-
Hydro included
No
Parking Type
-
Style
2-Storey
See what's nearby
Description
Discover the perfect blend of elegance, comfort, and convenience in this prime Cricket Club residence. Set on a spacious, mature lot, this beautifully appointed home offers a serene retreat in one of Toronto's most coveted neighbourhoods. Designed for both relaxed family living and sophisticated entertaining, the home features expansive formal rooms, rich hardwood floors throughout, and a stunning family room with soaring beamed ceilings and seamless garden access -- perfect for indoor-outdoor living. The bright, open-concept kitchen flows effortlessly into the family room, creating an inviting space for gatherings. Upstairs, three generously sized bedrooms offer comfort and tranquility. The principal suite is a true sanctuary, complete with a spacious dressing room and picturesque garden views. The finished basement extends the living space, featuring a recreation room, additional bath, and a private sauna -- ideal for relaxation. Located on a quiet, child-friendly street, this home offers unbeatable convenience, just steps from top-rated schools, shops, restaurants, and the subway. Enjoy the best of upscale living in a warm and welcoming community. This is more than a home; it's a lifestyle.
Broker: SOTHEBY`S INTERNATIONAL REALTY CANADA
MLS®#: C12024357
Property details
Parking:
3
Parking type:
-
Property type:
Detached
Heating type:
Forced Air
Style:
2-Storey
MLS Size:
-
Lot front:
50 Ft
Lot depth:
128 Ft
Listed on:
Mar 17, 2025
Show all details
Rooms
| Level | Name | Size | Features |
|---|---|---|---|
Flat | Tandem | 3.77 x 3.48 ft | |
Flat | Laundry | 0.00 x 0.00 ft | |
Flat | Primary Bedroom | 4.82 x 3.80 ft |
Show all
