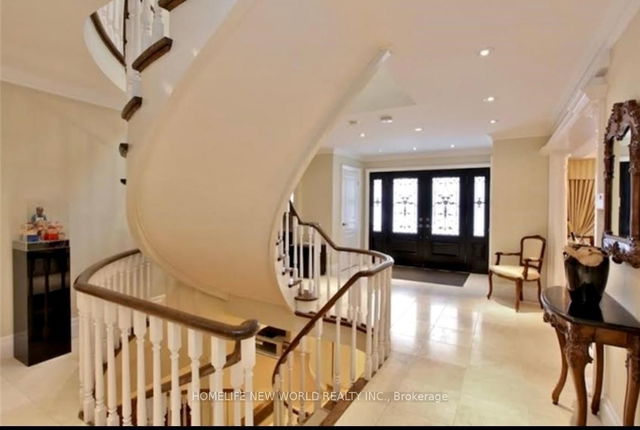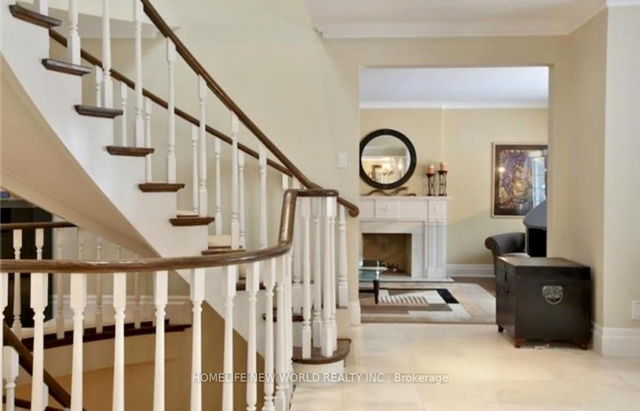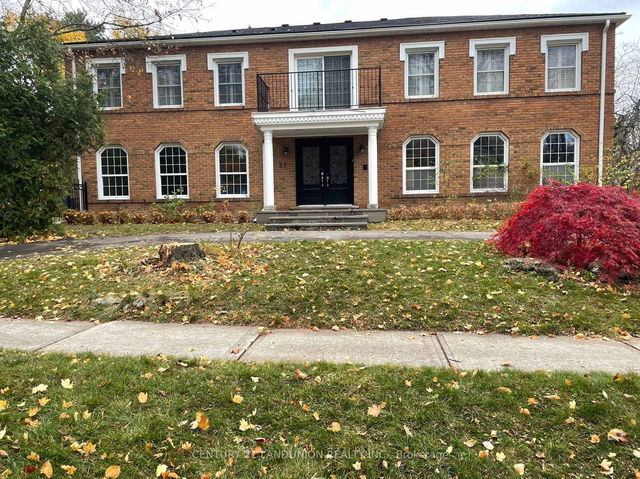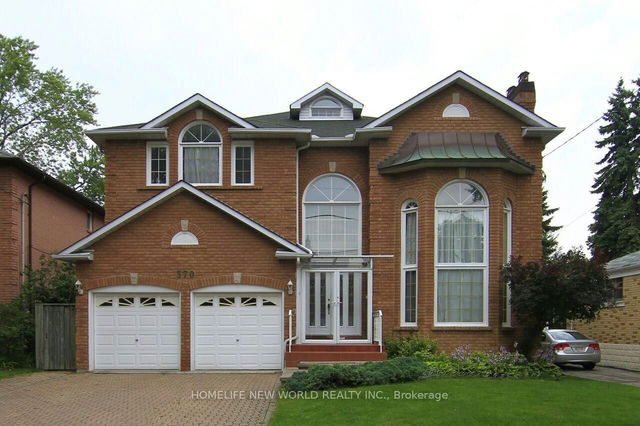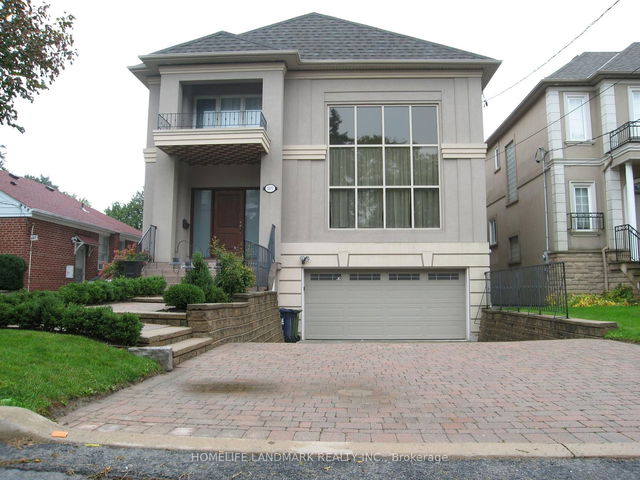Furnished
No
Lot size
9240 sqft
Street frontage
-
Possession
-
Price per sqft
$1.30 - $1.85
Hydro included
No
Parking Type
-
Style
2-Storey
See what's nearby
Description
Bayview & York Mills Executive Ucci Built Centre Hall Plan With 5 Bdrms,6 Bath On A Cul De Sac In The Designated Area For The Harrison Rd Windfields School I B Programs. Fabulous Open Concept Kitchen/Breakfast Area/Family Rm, Step To Middle School And York Mills High Schools. **EXTRAS** Dishwasher,48 Inch Fridge, Gas Stove, Ctr Island W/2nd Prep Sink ,Large Backyard Granite Counter Tops & Hardwood Floors. Main Fl Library W/ Wall To Wall Cabinetry. Perfect For A Home Office Or Homework Central. Enjoy Mudroom/Laundry
Broker: HOMELIFE NEW WORLD REALTY INC.
MLS®#: C11999726
Property details
Parking:
6
Parking type:
-
Property type:
Detached
Heating type:
Forced Air
Style:
2-Storey
MLS Size:
3500-5000 sqft
Lot front:
70 Ft
Lot depth:
132 Ft
Listed on:
Mar 4, 2025
Show all details
Rooms
| Level | Name | Size | Features |
|---|---|---|---|
Flat | Recreation | 22.34 x 12.93 ft | |
Flat | Bedroom | 13.29 x 9.84 ft | |
Flat | Family Room | 18.67 x 14.50 ft |
Show all

