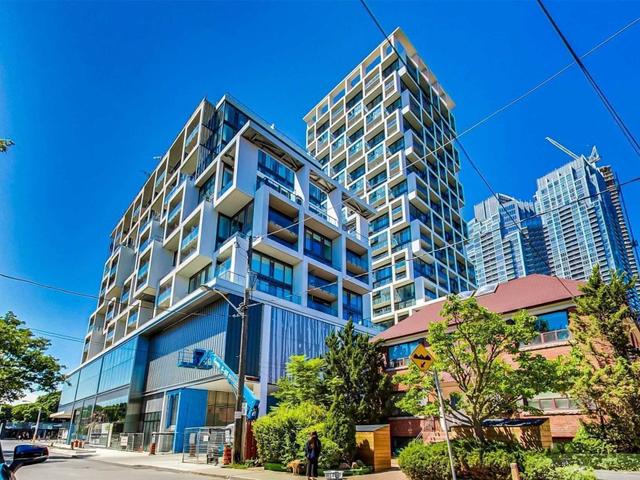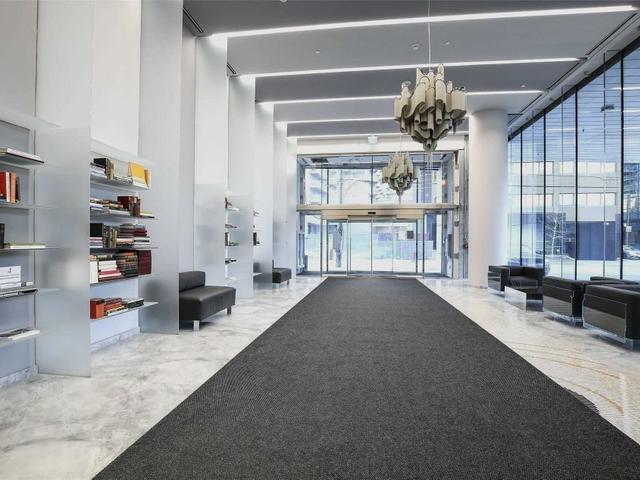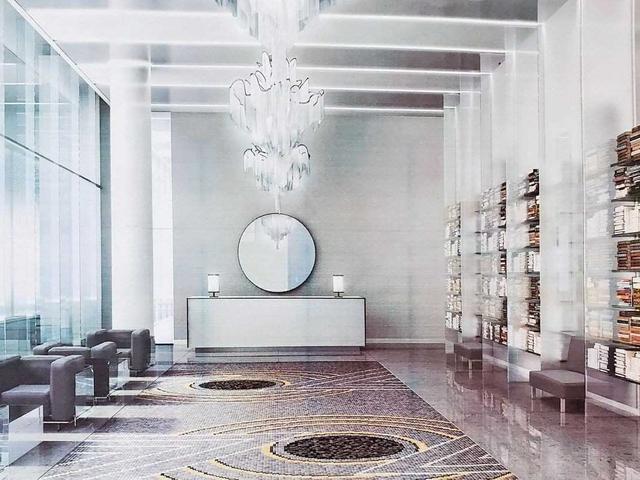EXTRAS: B/I Ss Fridge,Oven,Dishwasher,Microwave,Cooktop &Fan. Washer & Dryer.Light Fixtures & Upgraded Master Bedroom Closet Organizer,Kithcen Under Cabinet Lighting& Cutlery Tray. All Customized Blinds. Rent Includes 1 Parking& 1 Locker As Well.
| Name | Size | Features |
|---|---|---|
Living | 11.2 x 13.1 ft | Hardwood Floor, Combined W/Dining, W/O To Balcony |
Dining | 11.2 x 13.1 ft | Hardwood Floor, Open Concept, W/O To Balcony |
Kitchen | 6.8 x 13.1 ft | Hardwood Floor, B/I Appliances, Centre Island |







