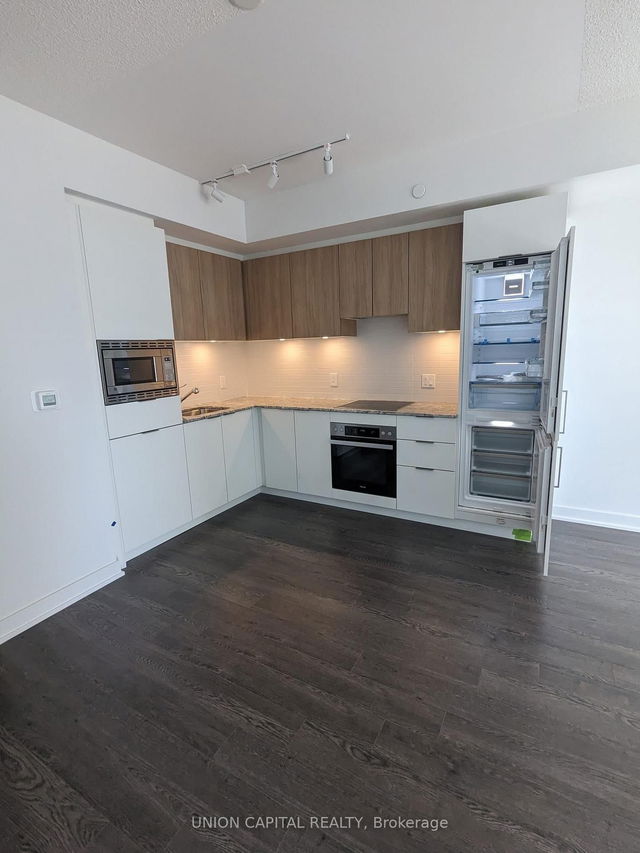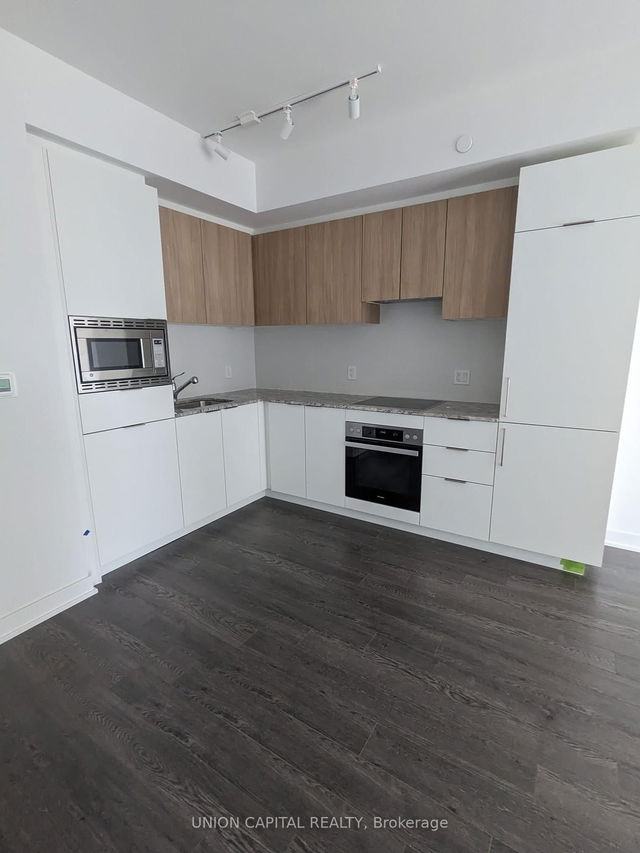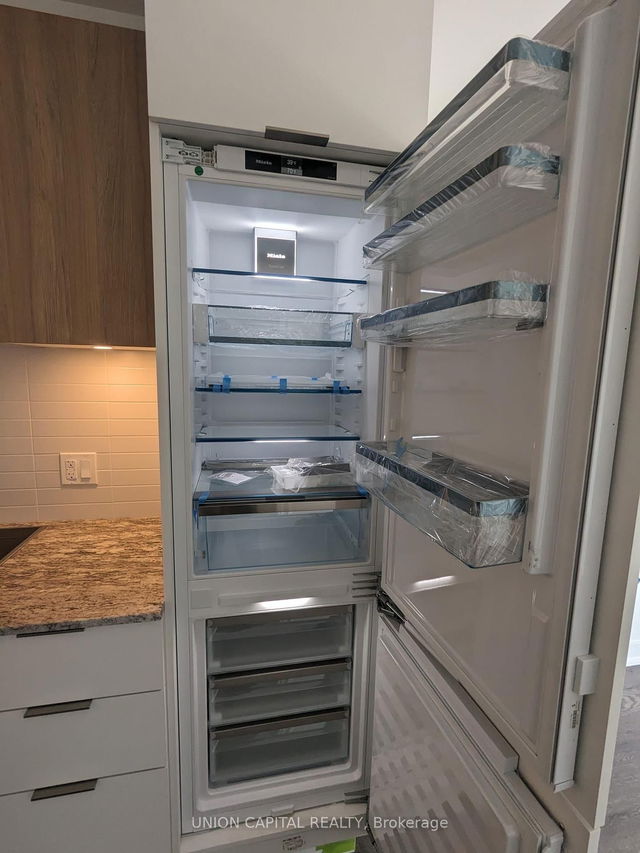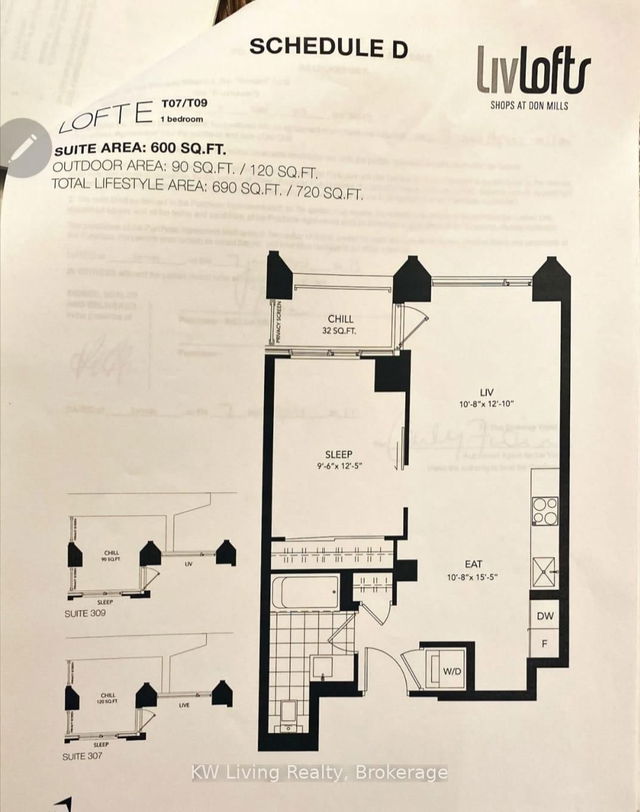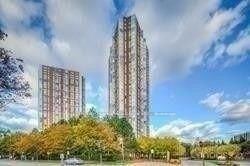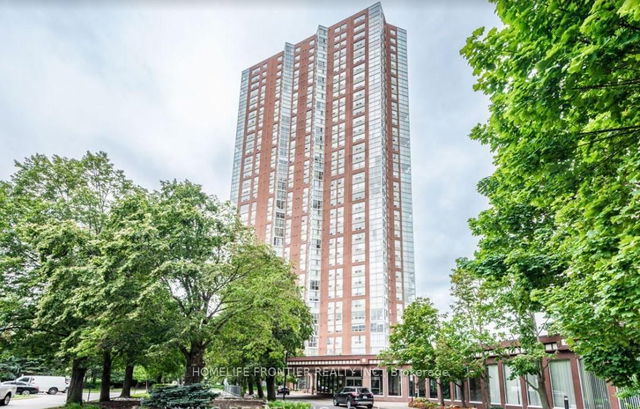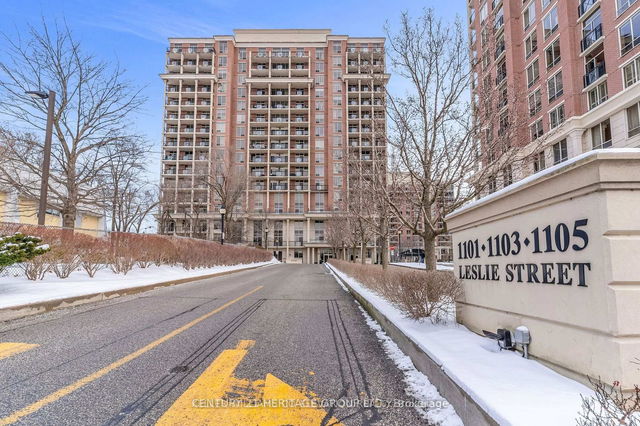Furnished
No
Locker
None
Exposure
N
Possession
-
Price per sqft
$3.40 - $3.96
Hydro included
No
Outdoor space
Balcony, Patio
Age of building
-
See what's nearby
Description
One of the larger 1+den floorplan. 2 w/o balcony entrances, north facing overlooks retail Shops at Don Mills, Open Concept with Floor to ceiling windows plenty of natural sunlight. Granite kitchen countertop, ceramic backsplash, Panelled B/I refrigerator, S/S slide in range with glasstop, Panelled multi cycle Dishwasher, S/S B/I Microwave, Laundry with stacked washer/dryer, large porcelain bathroom tiles, mirrored closet doors, 1 parking. The TTC is at your doorstep offering fast connections to the Yonge/Bloor subway line and downtown. Just five minutes to the south, you have the upcoming Crosstown LRT on Eglinton.24-hour concierge. Located conveniently to grocery, restaurants and retails. Minutes from the hwy. Don't miss this opportunity!!!
Broker: UNION CAPITAL REALTY
MLS®#: C12034060
Property details
Neighbourhood:
Parking:
Yes
Parking type:
Underground
Property type:
Condo Apt
Heating type:
Forced Air
Style:
Apartment
Ensuite laundry:
No
Water included:
Yes
MLS Size:
600-699 sqft
Listed on:
Mar 21, 2025
Show all details
Rooms
| Name | Size | Features |
|---|---|---|
Bedroom | 2.82 x 3.15 ft | |
Den | 2.60 x 2.03 ft | |
Living Room | 3.10 x 3.05 ft |
Show all
Included in Maintenance Fees
Heat
Parking
Water
Common Element
Building Insurance
