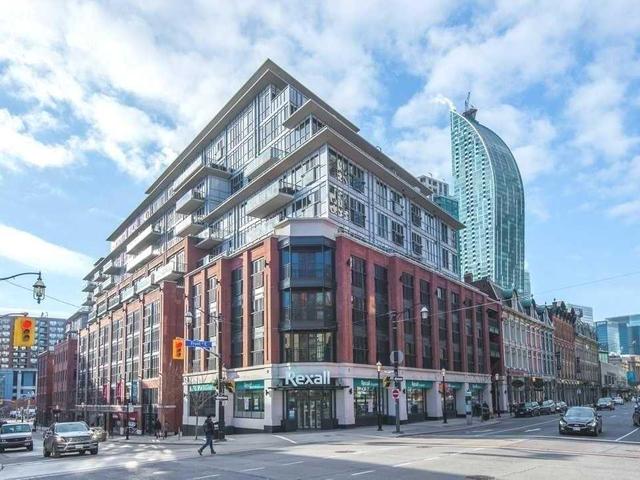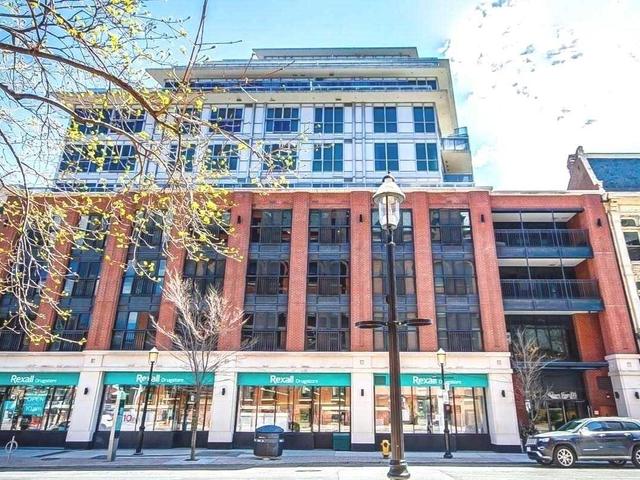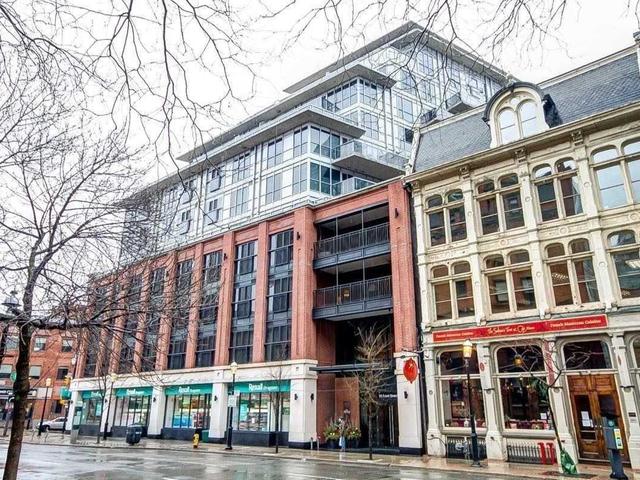EXTRAS: Top Quality Finishes: Quartz Counter-Top, Mosaic Backsplash, Panelled Fridge & Dishwasher, Glass Cooktop, B/I Oven & Microwave, Front Load Washer/Dryer, Woodmill Cabinets, Pot Lights, 9 Ft Ceilings, Roller Blinds.** Tenant Insurance Must **
| Name | Size | Features |
|---|---|---|
Living | 21.5 x 12.2 ft | Hardwood Floor, Combined W/Dining, Juliette Balcony |
Dining | 21.5 x 12.2 ft | Hardwood Floor, Combined W/Living, Picture Window |
Master | 10.8 x 9.5 ft | Hardwood Floor, Double Closet, Sliding Doors |







