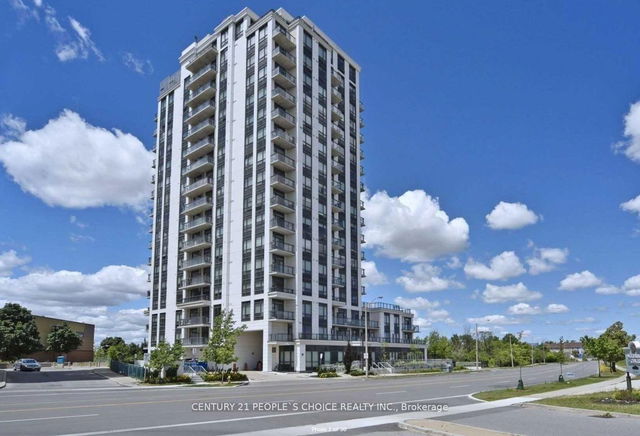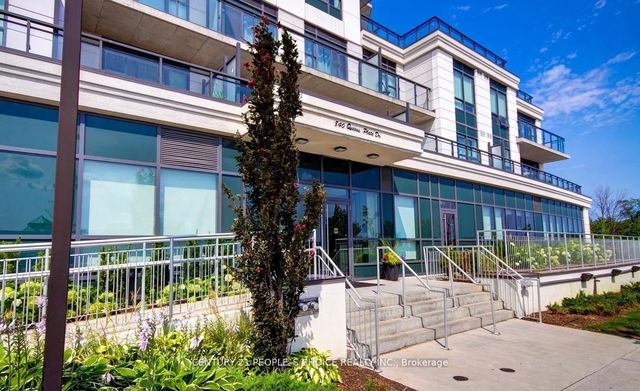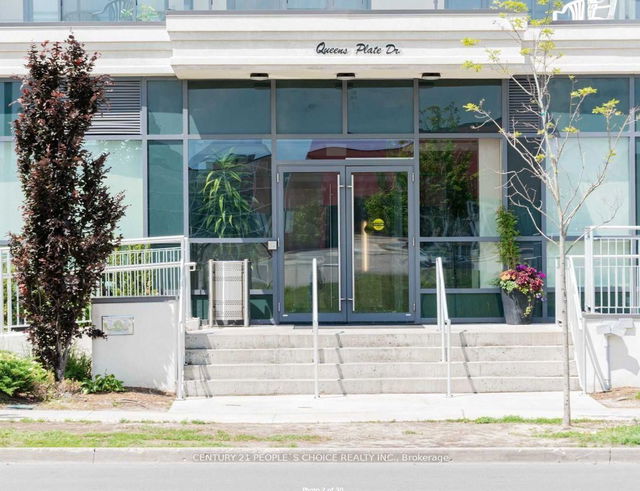| Name | Size | Features |
|---|---|---|
Den | 5.06 x 3.04 ft | |
Bedroom 2 | 3.40 x 3.30 ft | |
Kitchen | 3.04 x 2.50 ft |

About 1709 - 840 Queens Plate Drive
1709 - 840 Queens Plate Drive is an Etobicoke condo for rent. It was listed at $4000/mo in March 2025 and has 2+1 beds and 2 bathrooms.
840 Queens Plate Dr, Toronto is not far from Tim Hortons for that morning caffeine fix and if you're not in the mood to cook, Burger King, Charleys Philly Steaks and Thai Express are near this condo. For groceries there is Fortinos which is only a 6 minute walk.
For those residents of 840 Queens Plate Dr, Toronto without a car, you can get around rather easily. The closest transit stop is a Bus Stop (QUEENS PLATE DR STOP # 4944) and is only steps away connecting you to Toronto's public transit service. It also has route Martin Grove nearby. If you're driving from 840 Queens Plate Dr, you'll have easy access to the rest of the city by way of Hwy 427 as well, which is within a 4-minute drive using on and off ramps on Rexdale Blvd.


