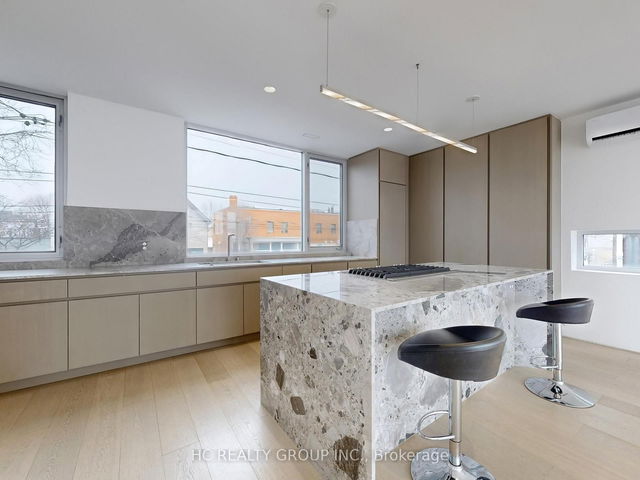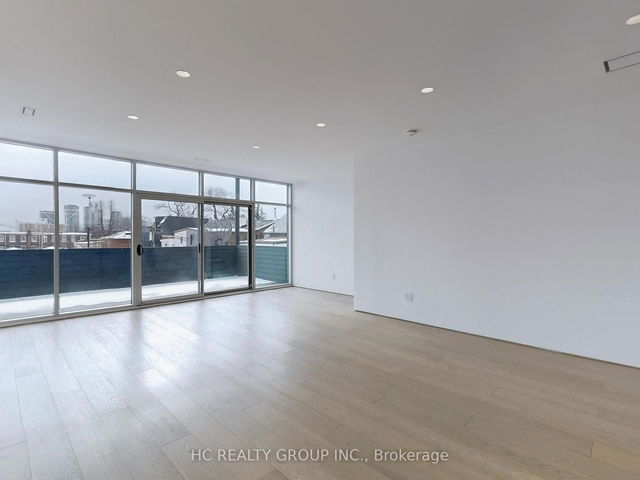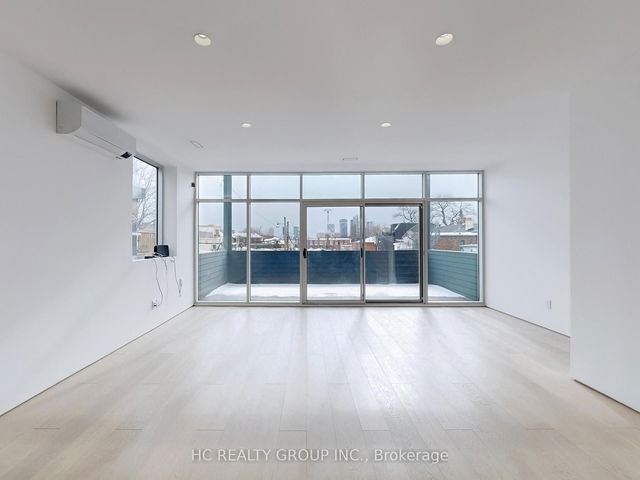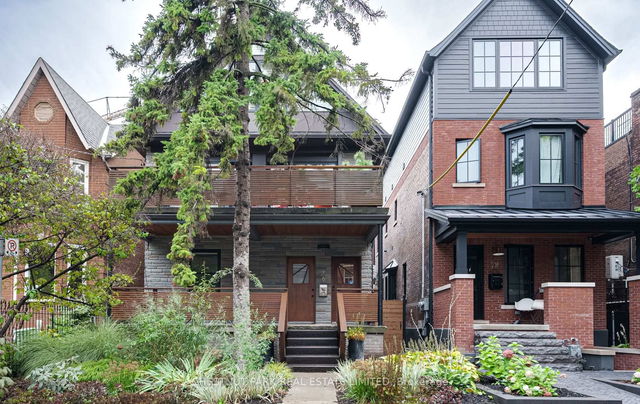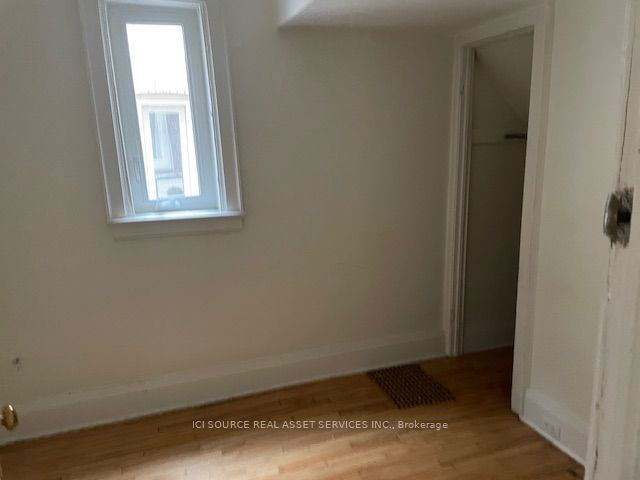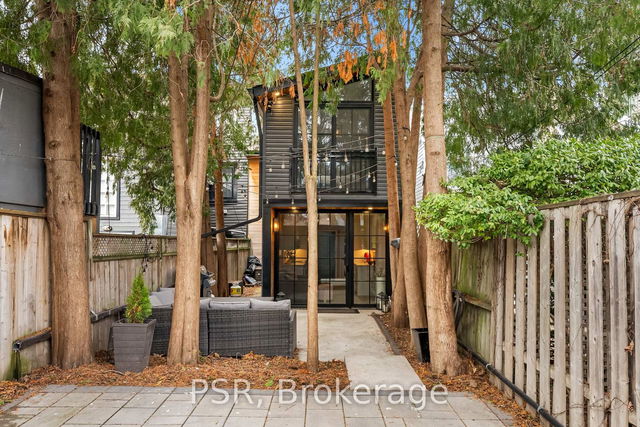Furnished
No
Lot size
1344 sqft
Street frontage
-
Possession
-
Price per sqft
$3.25 - $4.33
Hydro included
No
Parking Type
-
Style
3-Storey
See what's nearby
Description
One-of-a-Kind Opportunity in the Heart of Trinity Bellwood. Beautifully Renovated Second and Third Floor of a 3-storey Multi-use Freehold Property. Primary Bedroom Features Custom Built Closet, 3 pcs Ensuite, and Walk-out Balcony. Secondary Room Can be Used as Office or Guest Room. Thoughtfully Designed with Premium Finishes and Open-Concept Layout. Open Concept Kitchen and Living Space With Walk-Out Balcony. Perfect for Residential Use or Select Home Occupations (Please Refer to Zoning Details). All Brand New Appliances and Washer/Dryer.
Broker: HC REALTY GROUP INC.
MLS®#: C11986781
Property details
Parking:
Yes
Parking type:
-
Property type:
Detached
Heating type:
Forced Air
Style:
3-Storey
MLS Size:
1500-2000 sqft
Lot front:
24 Ft
Lot depth:
56 Ft
Listed on:
Feb 25, 2025
Show all details
Rooms
| Level | Name | Size | Features |
|---|---|---|---|
Flat | Bedroom | 5.49 x 3.35 ft | |
Flat | Bedroom 2 | 3.66 x 3.05 ft | |
Flat | Living Room | 5.49 x 9.75 ft |
Show all
