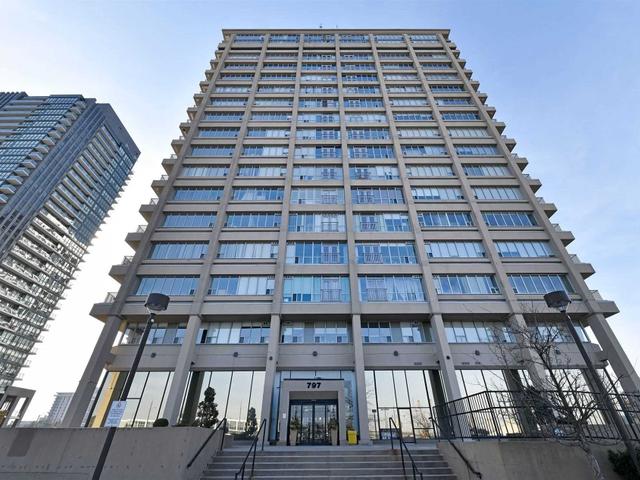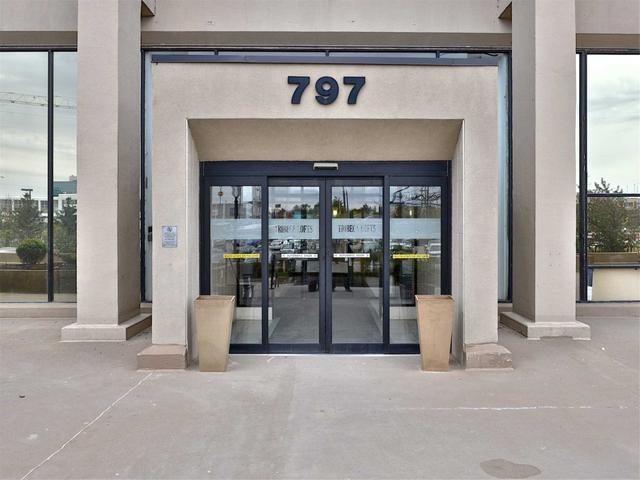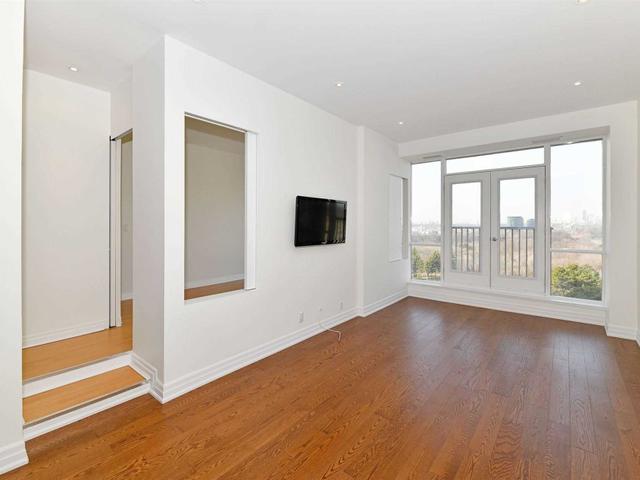EXTRAS: Incl Use Of: Stainless Steel Kitchen Appliances: Fridge, Oven, Range Hood, Glass Cooktop, Dishwasher, Stacked Washer/Dryer, Custom Built-In Shelving, Locker & 1 Parking Spot. Den Easily Used As 2nd Bedroom. Looking For Aaa Tenant.
| Name | Size | Features |
|---|---|---|
Kitchen | 11.0 x 6.8 ft | Modern Kitchen, Pot Lights, Stainless Steel Appl |
Living | 19.5 x 10.5 ft | Combined W/Dining, West View, Juliette Balcony |
Dining | 19.5 x 10.5 ft | Combined W/Living, Hardwood Floor, Pot Lights |
Included in Maintenance Fees




