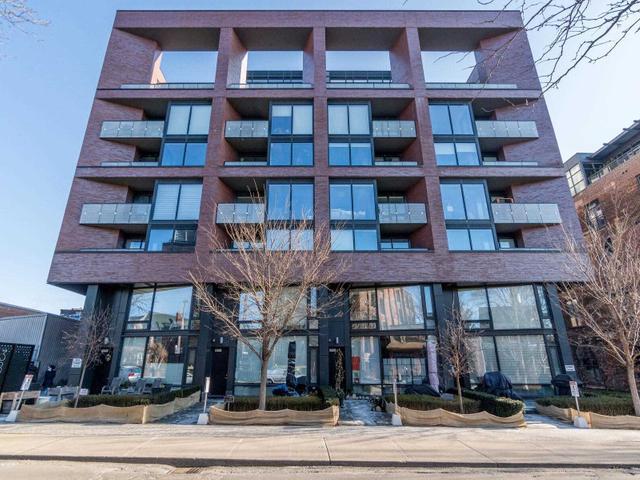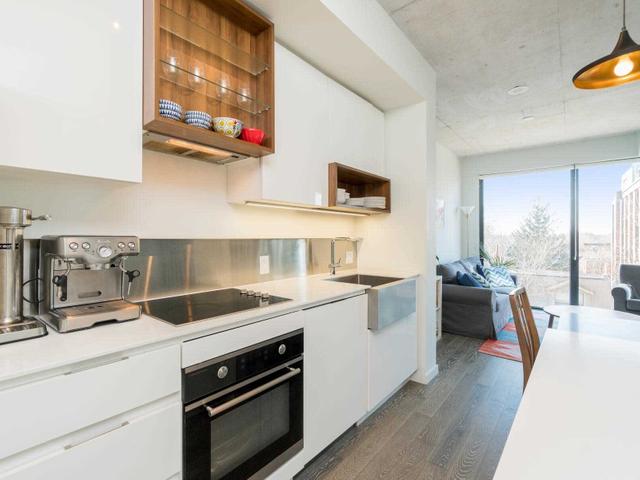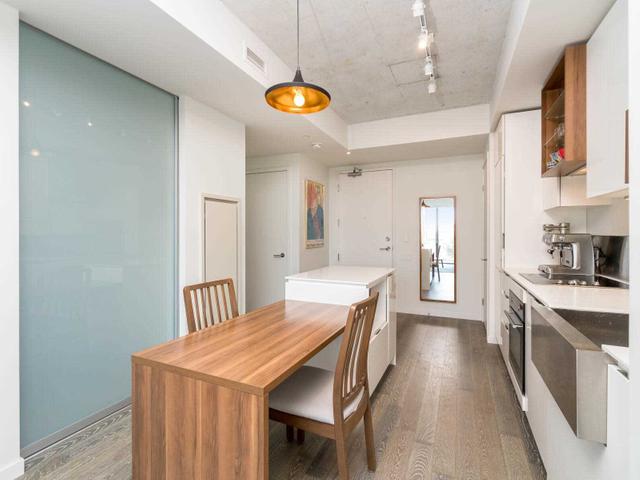EXTRAS: Incl: Storage Locker, Elf's, Fridge, Cooktop, Oven, Range Exhaust, D/W, Microwave, Stacked W/D, Roller Blinds. Ttc @ Your Door: 501, 504, 505, 506 Streetcar + Subway & Union Pearson Exp @ Dundas W Stn = Downtown In Minutes! Easy Hwy Access.
| Name | Size | Features |
|---|---|---|
Foyer | 3.4 x 9.0 ft | Open Concept, Wood Floor, Closet |
Kitchen | 9.0 x 12.8 ft | Combined W/Dining, B/I Appliances, Galley Kitchen |
Dining | 9.0 x 12.8 ft | Combined W/Kitchen, Wood Floor, Open Concept |
Included in Maintenance Fees








