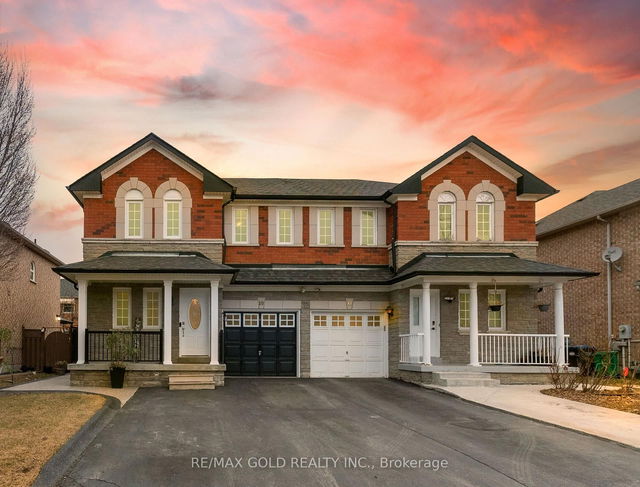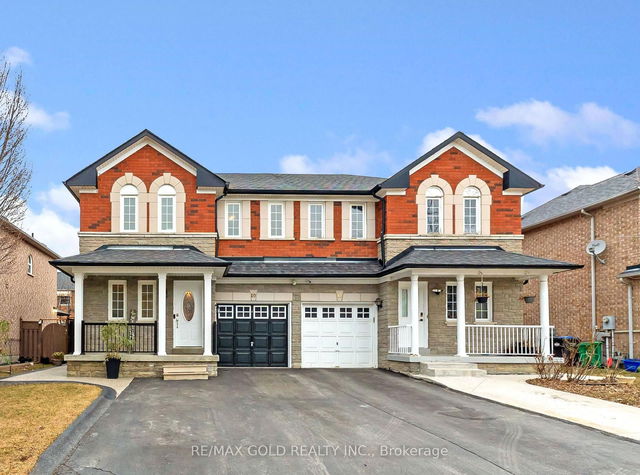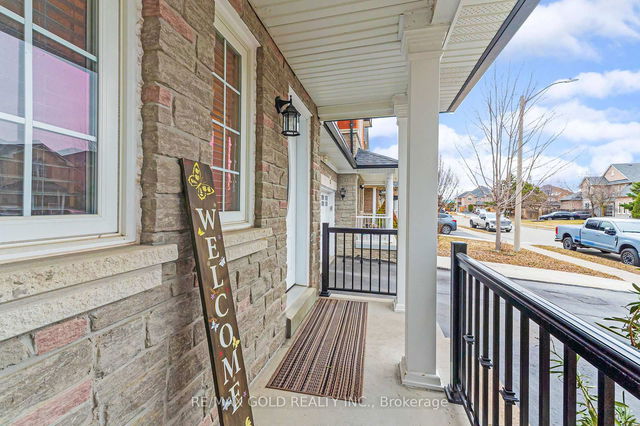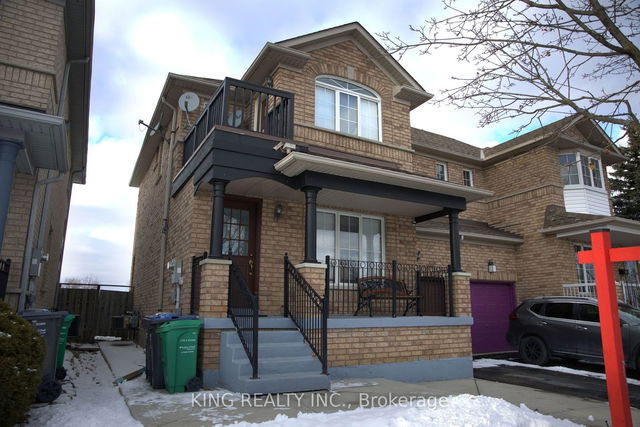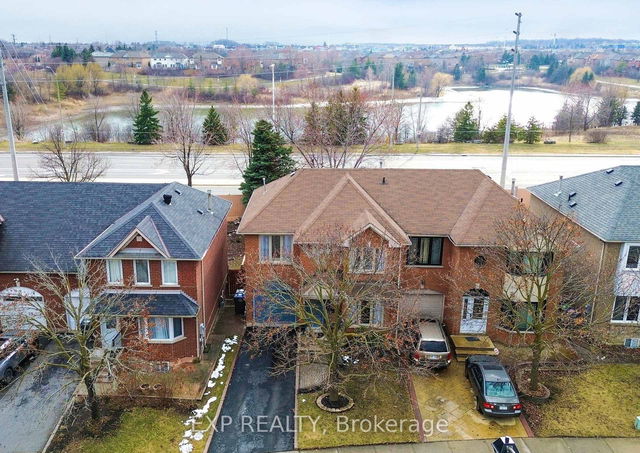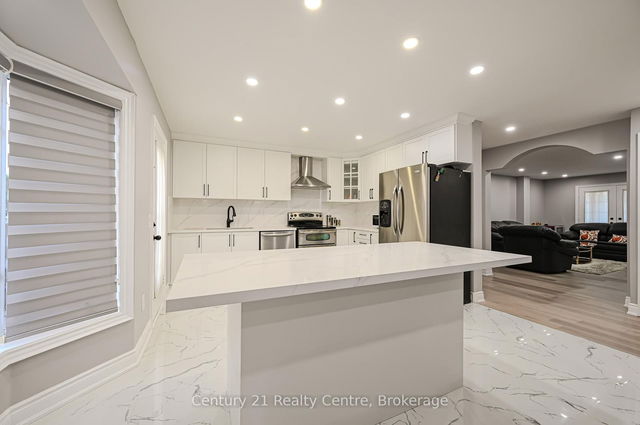Size
-
Lot size
2174 sqft
Street frontage
-
Possession
-
Price per sqft
-
Taxes
$4,914 (2024)
Parking Type
-
Style
2-Storey
See what's nearby
Description
Location!! Location!! Location!! Beautiful Elevation with Stone & Brick. 3 Bedrooms + 1 Bedroom Finished Basement. Very High Demand Area. Open Concept Living Dining Kitchen Layout. Custom made shed with hydro & line hook up for bbq in the back yard, 2021 New All Windows Roof , 2025 new furnace & New ac, 2024 New exposed concrete , New flooring and paint 2024, New appliances 2024 With a Gas dryer Gas , Garage also has loft for storage, New railing and pillars 2023 on porch & Lots More. Close To Trinity Common Mall, Schools, Parks, Brampton Civic Hospital, Hwy-410 & Transit At Your Door**Don't Miss It**
Broker: RE/MAX GOLD REALTY INC.
MLS®#: W12053229
Property details
Parking:
4
Parking type:
-
Property type:
Semi-Detached
Heating type:
Forced Air
Style:
2-Storey
MLS Size:
-
Lot front:
26 Ft
Lot depth:
80 Ft
Listed on:
Apr 1, 2025
Show all details
Instant estimate:
orto view instant estimate
$26,250
higher than listed pricei
High
$950,723
Mid
$926,150
Low
$888,386
