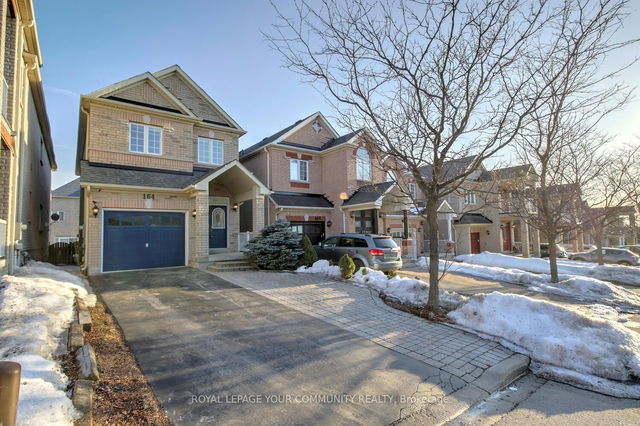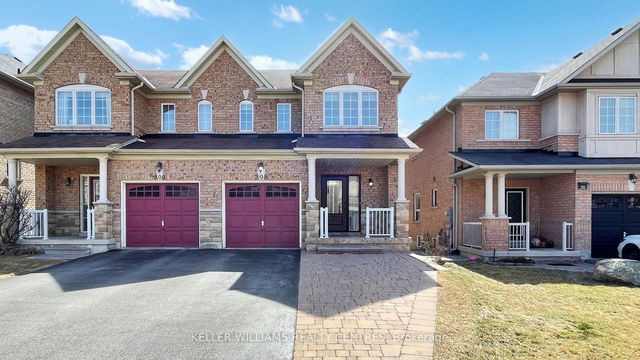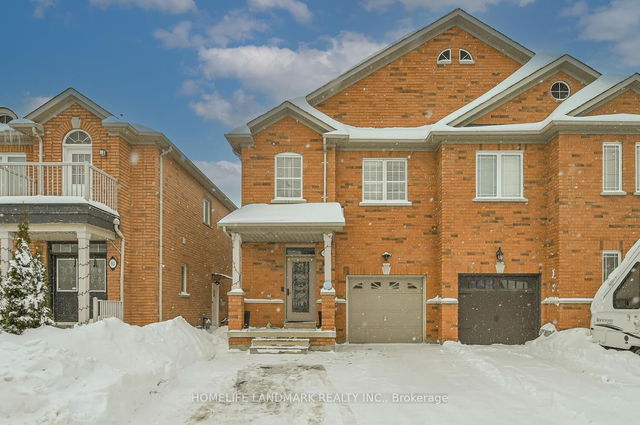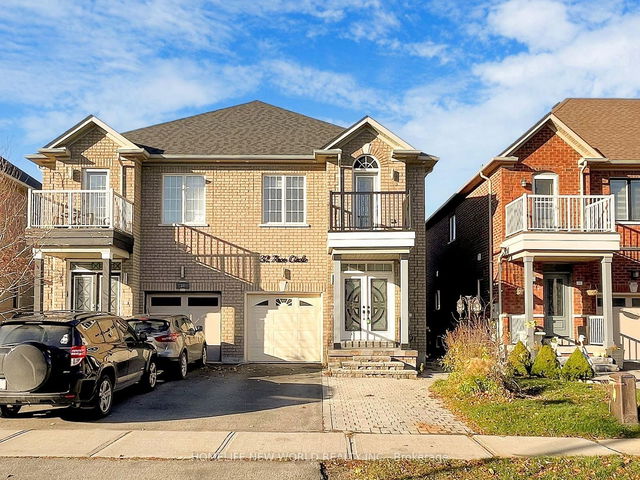Size
-
Lot size
2034 sqft
Street frontage
-
Possession
2025-06-02
Price per sqft
$625 - $833
Taxes
$4,825.32 (2024)
Parking Type
-
Style
2-Storey
See what's nearby
Description
Welcome to this 3-bedroom, 4-bathroom executive semi-detached home with a separate entrance to a professionally 2 bedroom finished basement apartment. Nestled on a quiet, family-friendly street, this home offers luxury, functionality, and income potential in one of Maples most desirable neighborhoods. Centrally located, just steps from top-ranking schools, parks, community centers, shopping, highways, Mackenzie Health Hospital, and two GO Stations for easy commuting. The main & second floors feature premium engineered hardwood flooring, enhancing the elegance of the space. Pot lights throughout the main floor & basement create a bright and inviting atmosphere. Striking oak staircase adds a touch of timeless charm. Convenient main-floor laundry room with direct access to the garage. The private primary bedroom serves as a peaceful retreat, featuring a spa-like 4-piece ensuite with high-end finishes. Additional well-appointed bathrooms offer style & convenience for the entire family. A self-contained basement apartment with a separate entrance, ideal for rental income or extended family. Features laminate flooring, a fully equipped kitchen, a spacious recreation room, 2 bedrooms, a 3-piece bathroom, and a separate laundry area. Professionally landscaped front/backyard for enhanced curb appeal. The private backyard retreat features a large deck, perfect for outdoor entertaining and relaxation. This exceptional home combines luxury, practicality, and investment potential - don't miss this rare opportunity !
Broker: YOUR HOME SOLD GUARANTEED REALTY INTERCITY PLUS INC.
MLS®#: N12031569
Property details
Parking:
4
Parking type:
-
Property type:
Semi-Detached
Heating type:
Forced Air
Style:
2-Storey
MLS Size:
1500-2000 sqft
Lot front:
24 Ft
Lot depth:
82 Ft
Listed on:
Mar 20, 2025
Show all details
Rooms
| Level | Name | Size | Features |
|---|---|---|---|
Main | Kitchen | 13.8 x 10.0 ft | |
Basement | Recreation | 9.8 x 10.8 ft | |
Main | Living Room | 19.0 x 12.4 ft |
Show all
Instant estimate:
orto view instant estimate
$7,863
higher than listed pricei
High
$1,285,581
Mid
$1,257,763
Low
$1,220,619







