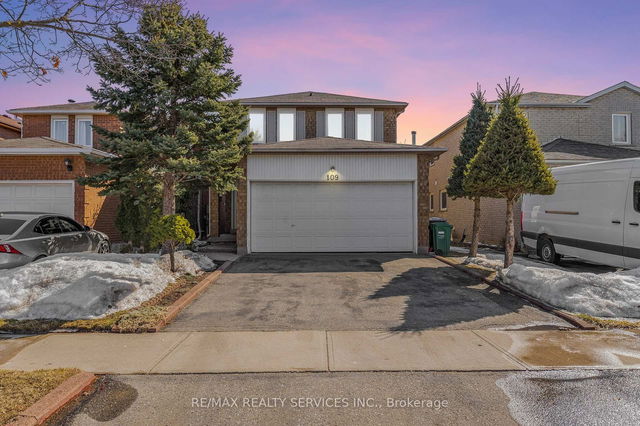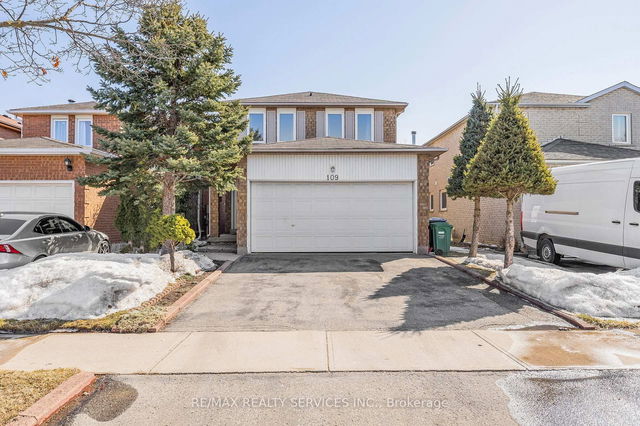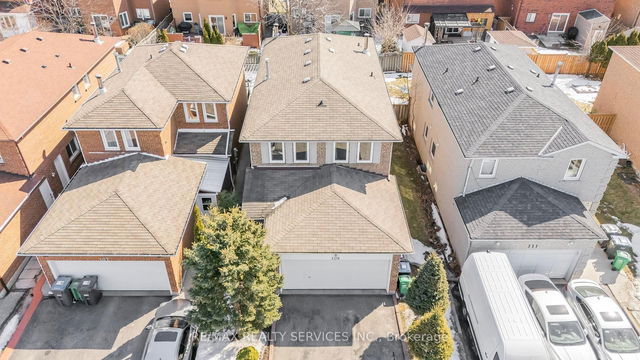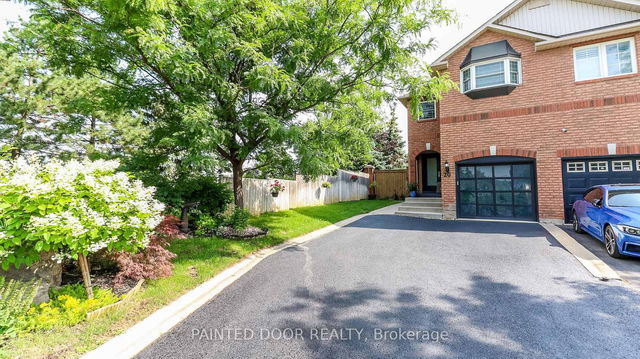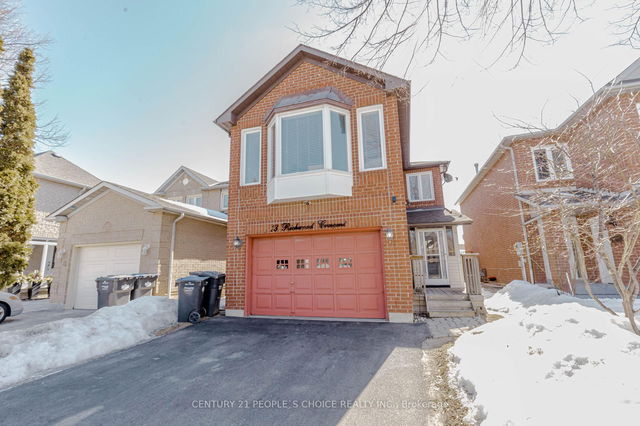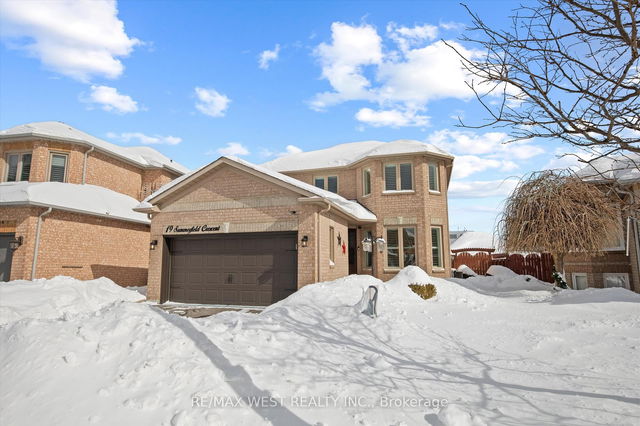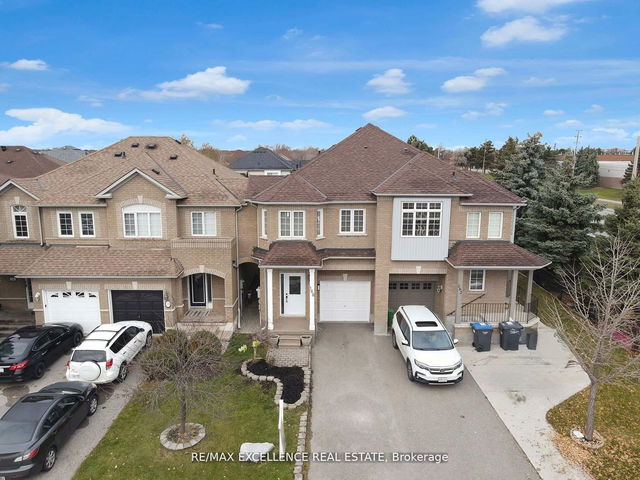Size
-
Lot size
3161 sqft
Street frontage
-
Possession
-
Price per sqft
$497 - $663
Taxes
$5,157.93 (2025)
Parking Type
-
Style
2-Storey
See what's nearby
Description
Available for the first time and cared for by original owners, this all-brick detached home offers nearly 2,000 sq. ft. above grade and features four bedrooms and two bathrooms upstairs as well as a walk-in linen closet and primary bedroom with a four-piece ensuite. The shared five-piece bathroom offers rough-in for a bidet. All bedrooms have parquet floors; no carpet in this house! The main floor has a spacious, functional layout with a combined living and dining room featuring upgraded hardwood floors. The separate family room has a wood-burning fireplace and a walk-out to the backyard deck. The eat-in kitchen features a breakfast area and is next to a convenient laundry room with a side entrance to the house. There is parking for five cars including the attached two-car garage. The unspoiled basement has another wood-burning fireplace, a bathroom rough-in and is awaiting your imagination.Furnace 2021, A/C 2019. Walking distance to all conveniences at Bovaird/Hurontario including public transit, shopping, restaurants.
Broker: RE/MAX REALTY SERVICES INC.
MLS®#: W12016105
Property details
Parking:
5
Parking type:
-
Property type:
Detached
Heating type:
Forced Air
Style:
2-Storey
MLS Size:
1500-2000 sqft
Lot front:
29 Ft
Lot depth:
109 Ft
Listed on:
Mar 12, 2025
Show all details
Rooms
| Level | Name | Size | Features |
|---|---|---|---|
Flat | Family Room | 4.63 x 3.11 ft | |
Flat | Primary Bedroom | 3.63 x 4.80 ft | |
Flat | Bedroom 4 | 2.68 x 3.18 ft |
Show all
Instant estimate:
orto view instant estimate
$6,070
lower than listed pricei
High
$1,013,719
Mid
$987,930
Low
$929,340
