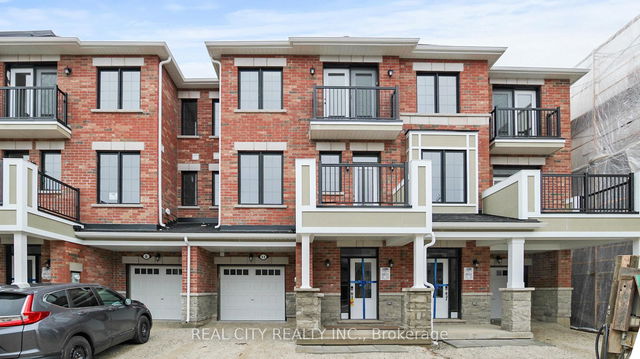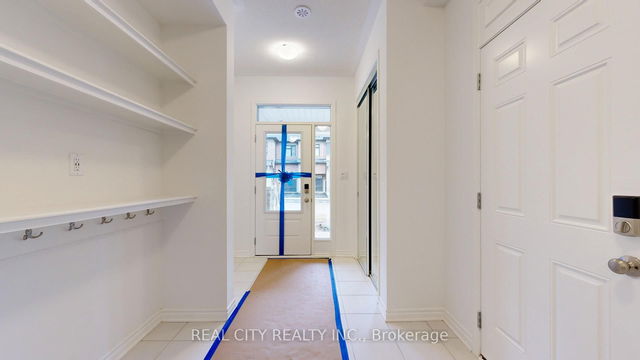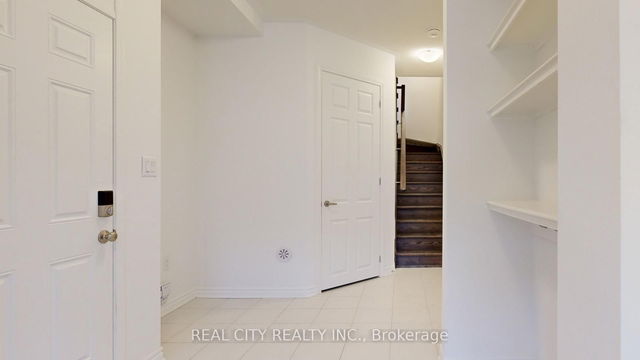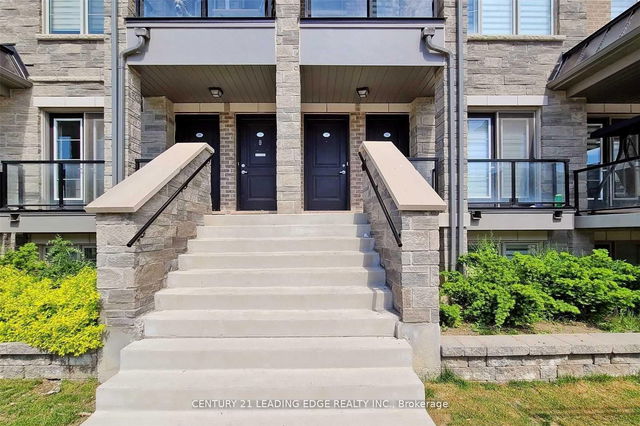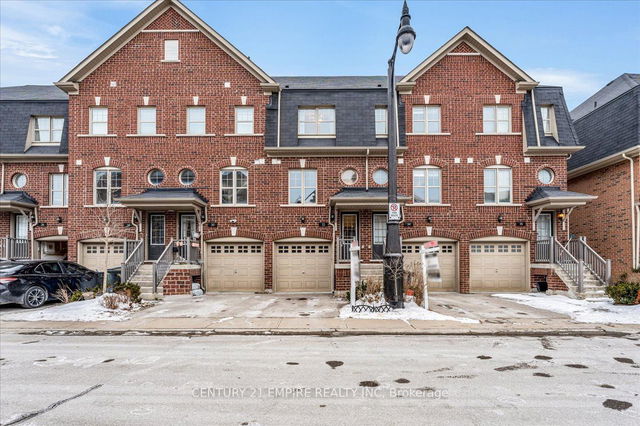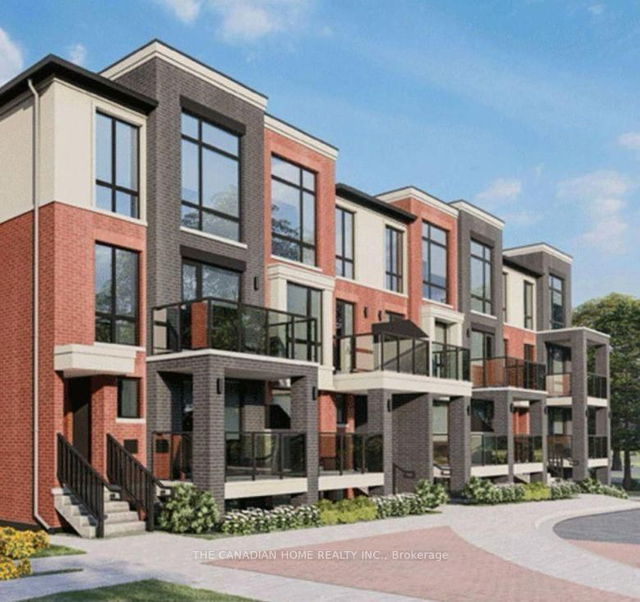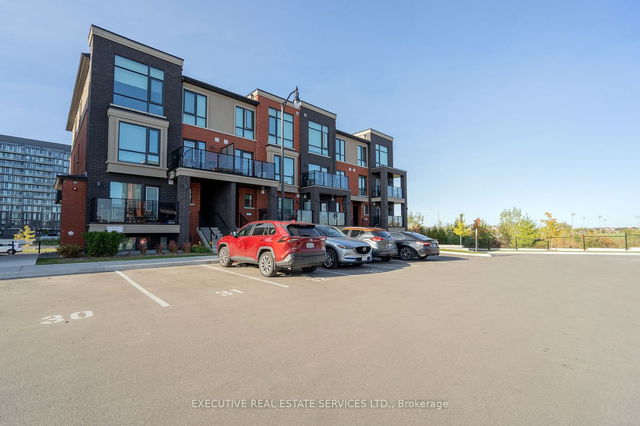Size
-
Lot size
78 sqft
Street frontage
-
Possession
-
Price per sqft
$567 - $773
Taxes
$2,280.11 (2024)
Parking Type
-
Style
3-Storey
See what's nearby
Description
Welcome to 11 Keppel Circle, a stunning freehold townhouse in the heart of West Brampton, built by the renowned Mattamy Homes. Just about a year old, this modern 3-storey home is ideal for first-time homebuyers and investors alike. Featuring 3 bedrooms and 3 bathrooms, this home boasts a bright, airy ambiance with gleaming hardwood floors throughout the second floor. Enjoy the convenience of direct garage access from the main level, along with a versatile den with large windows perfect for a home office or a cozy exercise space. The open-concept kitchen is a chefs dream, complete with a sleek peninsula, granite countertops, a stylish backsplash, and stainless steel appliances. Step out onto the balcony for a breath of fresh air or host memorable dinners in the formal dining area. The inviting living room offers ample space for relaxation and entertainment. Upstairs, the third level features three bedrooms, including a comfortable primary suite with a walk-in closet, a private 3-piece ensuite. The second-level laundry adds extra convenience to your daily routine. Ideally located near top-tier amenities, including shopping, restaurants, schools, and parks, with easy access to major highways for a quick commute to Toronto Pearson Airport, Mississauga and downtown Toronto.
Broker: REAL CITY REALTY INC.
MLS®#: W12015860
Property details
Parking:
2
Parking type:
-
Property type:
Att/Row/Twnhouse
Heating type:
Forced Air
Style:
3-Storey
MLS Size:
1100-1500 sqft
Lot front:
6 Ft
Lot depth:
13 Ft
Listed on:
Mar 8, 2025
Show all details
Rooms
| Level | Name | Size | Features |
|---|---|---|---|
Flat | Bathroom | 1.52 x 2.43 ft | |
Flat | Foyer | 2.13 x 2.40 ft | |
Flat | Bedroom 2 | 3.35 x 2.74 ft |
Show all
Instant estimate:
orto view instant estimate
$17,561
lower than listed pricei
High
$852,722
Mid
$832,438
Low
$802,923
