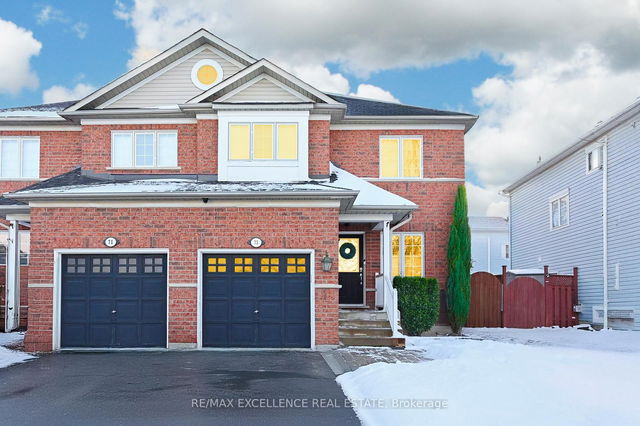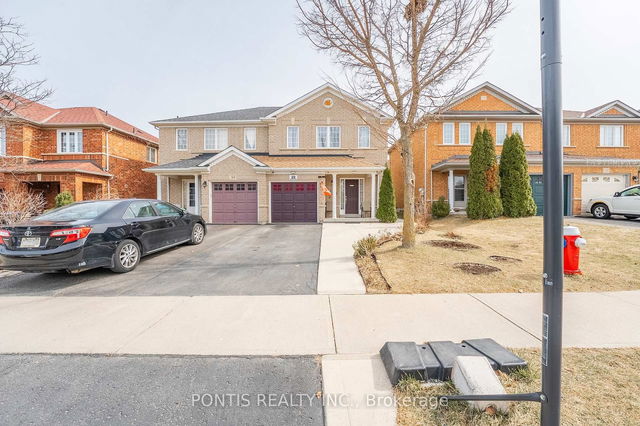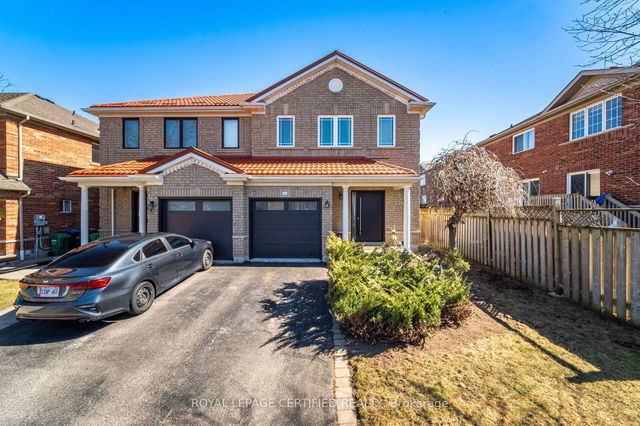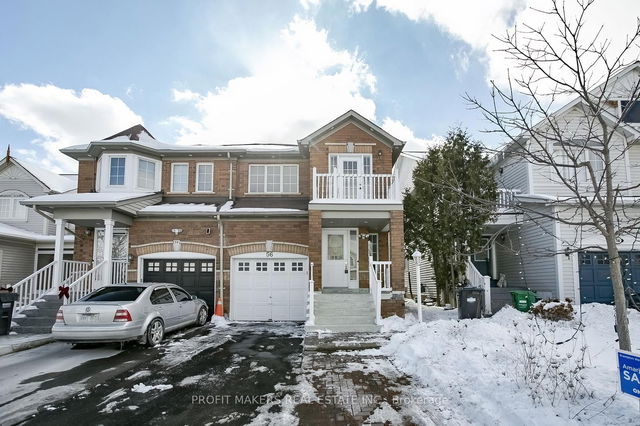Size
-
Lot size
2475 sqft
Street frontage
-
Possession
-
Price per sqft
$533 - $727
Taxes
$4,283.51 (2024)
Parking Type
-
Style
2-Storey
See what's nearby
Description
A well-maintained semi-detached home featuring abundant natural light and a thoughtfully designed layout. This property offers 3 spacious bedrooms, 3 bathrooms (2 full baths + 1 half bath), and a fully finished basement with the potential to be converted into a second unit for rental an excellent opportunity for both comfortable family living and additional income. The home boasts hardwood floors in the living and dining areas, an upgraded kitchen with stainless steel stove, range, dish washer. upgraded laminate flooring on the second floor and in the basement, and a spacious master bedroom with a walk-in closet. Additional upgrades include a new water heater (installed in October 2024), an upgraded roof with asphalt shingles, a new garage door with an automatic opener. Smart home security features include a Eufy Smart AI Outdoor Security System, which includes a Video doorbell with dual lens for packages/deliveries and visitor detection, 4k Ultra security cameras, Eufy AI Outdoor Pathway Lights E10, Eufy AI Outdoor String Lights E10, and Eufy AI Permanent Outdoor Light E120.The garage side offers potential for a second entrance to the basement. The backyard features a full patio with low-maintenance landscaping, perfect for relaxation and entertaining. Enjoy peace of mind with no rental equipment.
Broker: HOMELIFE/MIRACLE REALTY LTD
MLS®#: W12059909
Property details
Parking:
3
Parking type:
-
Property type:
Semi-Detached
Heating type:
Forced Air
Style:
2-Storey
MLS Size:
1100-1500 sqft
Lot front:
24 Ft
Lot depth:
101 Ft
Listed on:
Apr 3, 2025
Show all details
Rooms
| Level | Name | Size | Features |
|---|---|---|---|
Second | Primary Bedroom | 4.88 x 4.01 ft | |
Second | Bedroom 2 | 3.96 x 2.74 ft | |
Basement | Recreation | 6.71 x 3.30 ft |
Show all
Instant estimate:
orto view instant estimate
$27,394
higher than listed pricei
High
$849,346
Mid
$827,393
Low
$793,656







