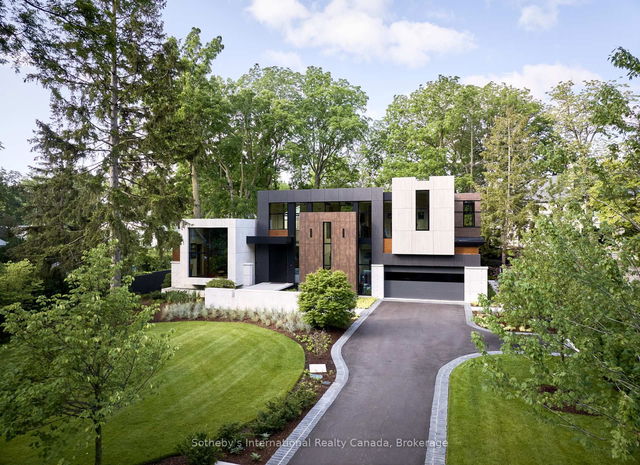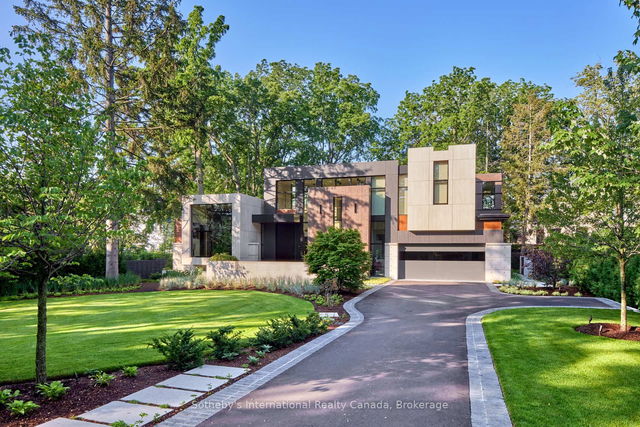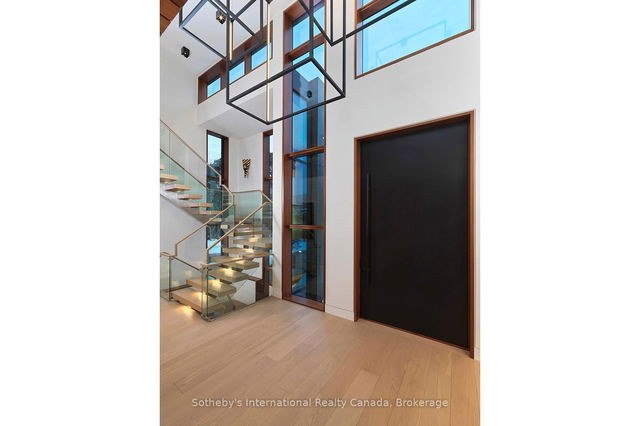Size
-
Lot size
19215 sqft
Street frontage
-
Possession
-
Price per sqft
$145 - $1,900
Taxes
$26,405.28 (2024)
Parking Type
-
Style
2-Storey
See what's nearby
Description
Discover the pinnacle of luxury & sustainability at 116 Chartwell Road. This modern masterpiece designed by David Small Designs & built by Troika Custom Builders achieves Net Zero certification featuring rigid construction with LVL, LSL & steel, multiple insulation systems & a fully sealed envelope to prevent energy loss. The home is powered by a geothermal system complemented by a 14.49kW solar panel array ensuring minimal environmental impact while providing the utmost in comfort. The interior boasts an open-concept layout where natural light pours through the custom high-visibility mahogany-framed floor-to-ceiling windows & striking pyramid-style skylight, enhancing the elegance of the wire-brushed white oak flooring.The heart of the home is the gourmet kitchen outfitted with a Diamante Quartzite island, custom lacquered cabinetry by Showcase Interiors & top tier Gaggenau appliances. The refined living experience extends outdoors to a covered patio, crowned by a mahogany-clad ceiling & outfitted with 2 Kenyon built-in BBQs, a mounted TV entertainment zone, a stainless steel hot tub, & surround sound. The main flr primary suite is a sanctuary of luxury with a walk-through dressing room & a 5-PC ensuite featuring a steam shower & an oversized soaking tub. The home office with its garden views features a floor to ceiling oak bookcase. Upstairs, 2 generously sized bedrooms with private ensuites ensure privacy & luxury. The lower level with deep windows is an entertainment haven, featuring a well-equipped exercise room, recreation room, built-in bar & pool table plus a bedroom with ensuite.The home offers significant parking solutions with a tandem 4-car garage equipped with hydraulic lift & EV charging points & ample outdoor parking. With its blend of cutting-edge technology, eco-conscious design & unparalleled luxury, this is not just a home but a lifestyle statement in one of Oakville's most sought-after neighbourhoods.
Broker: Sotheby's International Realty Canada, Brokerage
MLS®#: W11993703
Property details
Parking:
8
Parking type:
-
Property type:
Detached
Heating type:
Heat Pump
Style:
2-Storey
MLS Size:
5000-65535 sqft
Lot front:
105 Ft
Lot depth:
183 Ft
Listed on:
Feb 27, 2025
Show all details
Rooms
| Level | Name | Size | Features |
|---|---|---|---|
Flat | Utility Room | 3.51 x 3.89 ft | |
Flat | Kitchen | 3.81 x 6.32 ft | |
Flat | Recreation | 11.58 x 4.57 ft |
Show all
Instant estimate:
Not Available
Insufficient data to provide an accurate estimate
i
High-
Mid-
Low-



