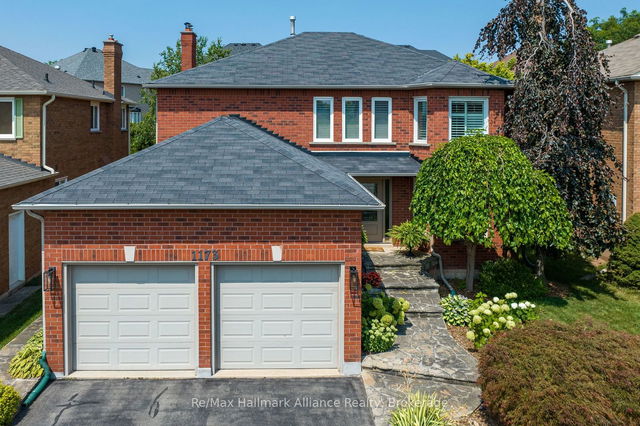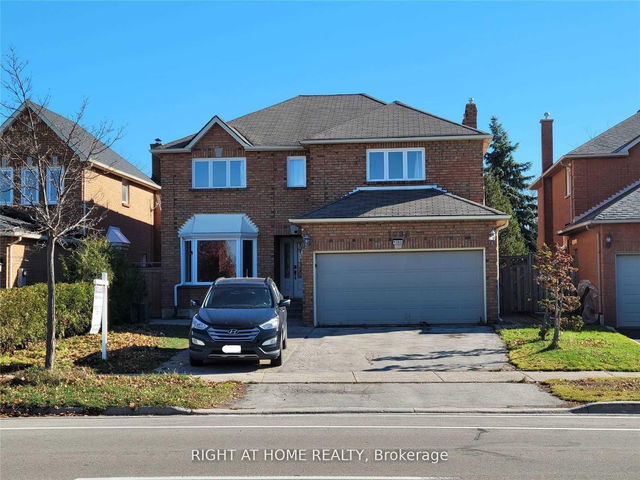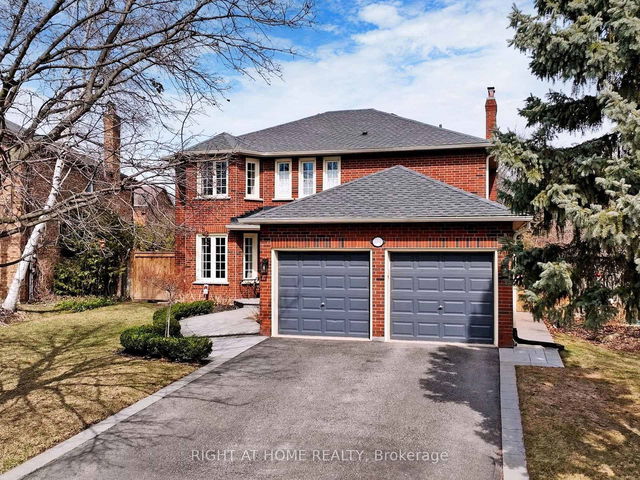| Level | Name | Size | Features |
|---|---|---|---|
Main | Family Room | 19.00 x 11.50 ft | |
Main | Dining Room | 14.30 x 11.80 ft | |
Second | Bedroom 2 | 12.60 x 12.50 ft |
1202 Ballantry Road
Oakville
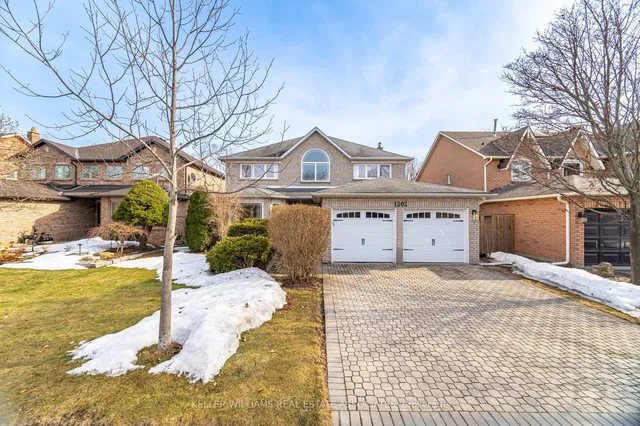
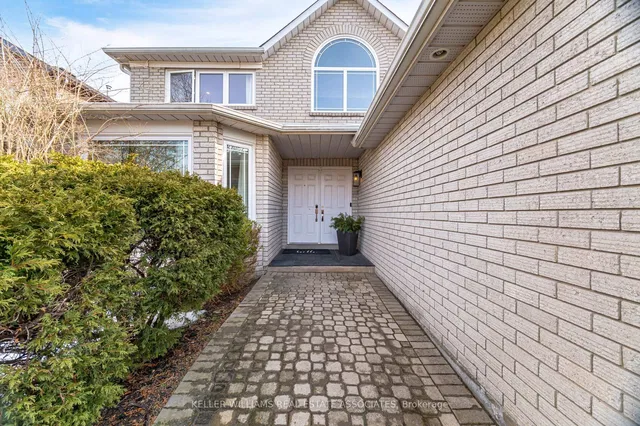
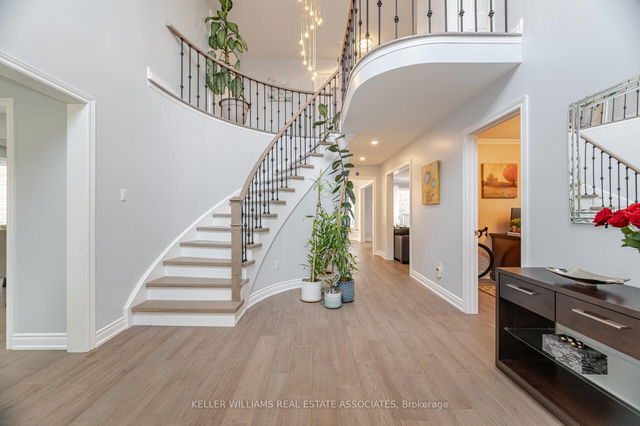

About 1202 Ballantry Road
1202 Ballantry Road is an Oakville detached house for sale. 1202 Ballantry Road has an asking price of $2049900, and has been on the market since March 2025. This 2500-3000 sqft detached house has 4+1 beds and 4 bathrooms.
1202 Ballantry Rd, Oakville is a 7-minute walk from Starbucks for that morning caffeine fix and if you're not in the mood to cook, Big Taste Pizza, Swiss Chalet Rotisserie & Grill and Subway are near this detached house. For those that love cooking, Cupid's Gourmet Bakery is only a 7 minute walk.
For those residents of 1202 Ballantry Rd, Oakville without a car, you can get around quite easily. The closest transit stop is a Bus Stop (Glenashton Dr / Grand Blvd) and is not far connecting you to Oakville's public transit service. It also has route Northridge nearby.
- 2 bedroom condos for sale in Oakville
- 1 bedroom condos for sale in Oakville
- 3 bedroom condos for sale in Oakville
- 1 bed apartments for sale in Oakville
- 2 bed apartments for sale in Oakville
- 3 bed apartments for sale in Oakville
- Cheap condos for sale in Oakville
- Luxury condos for sale in Oakville
- apartments for sale in Oakville
