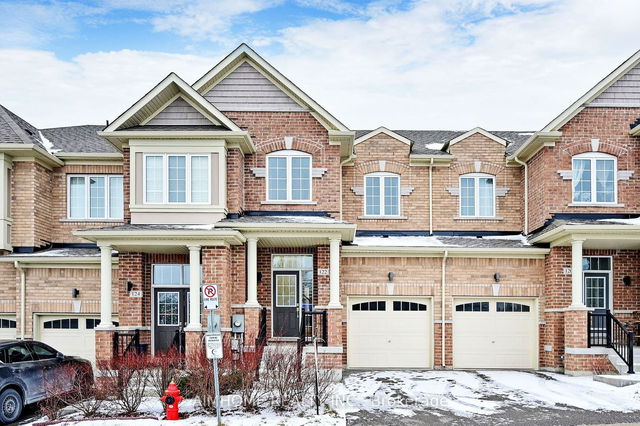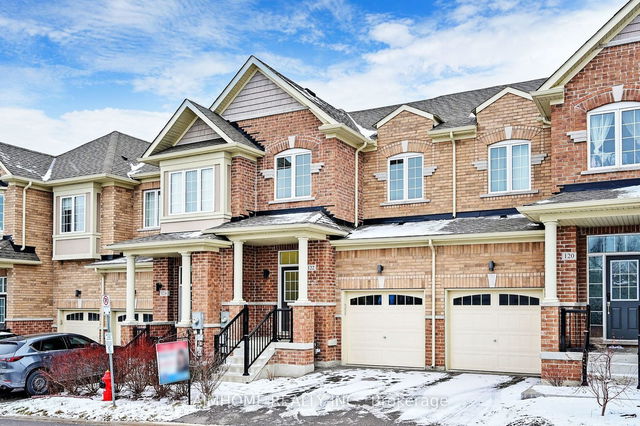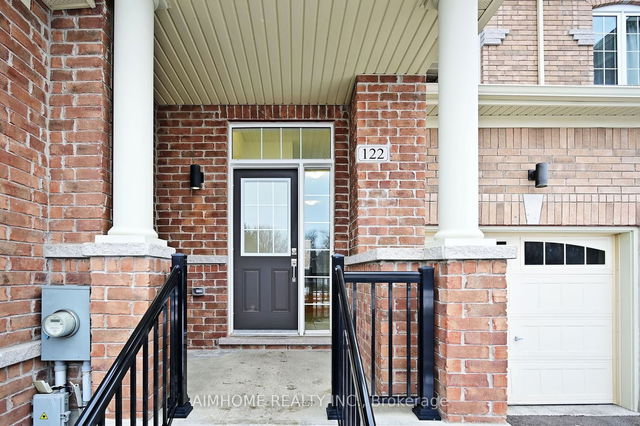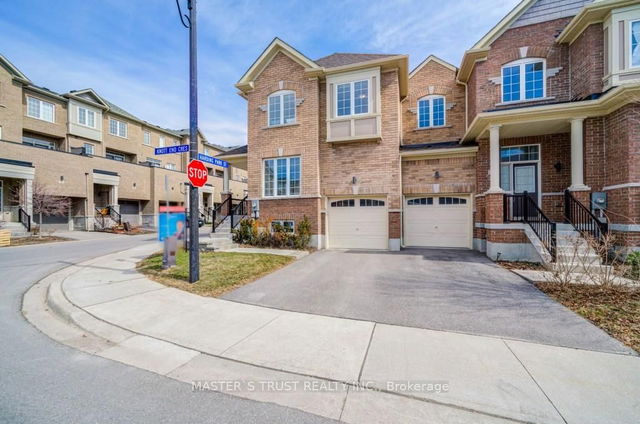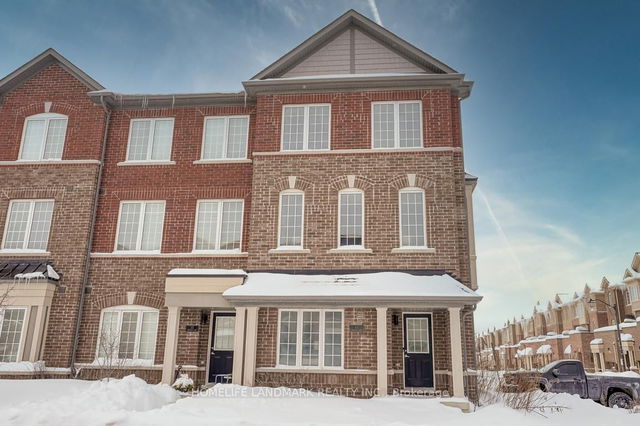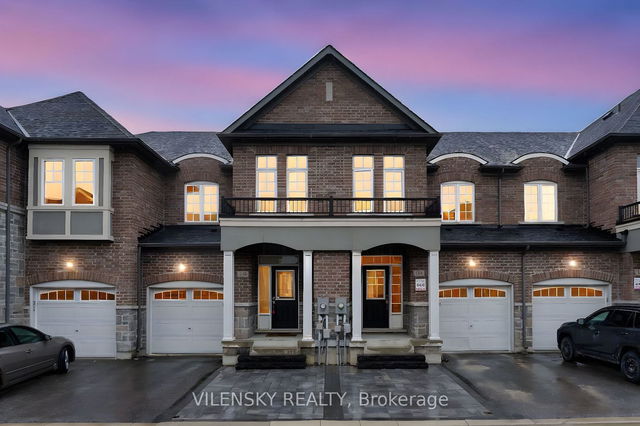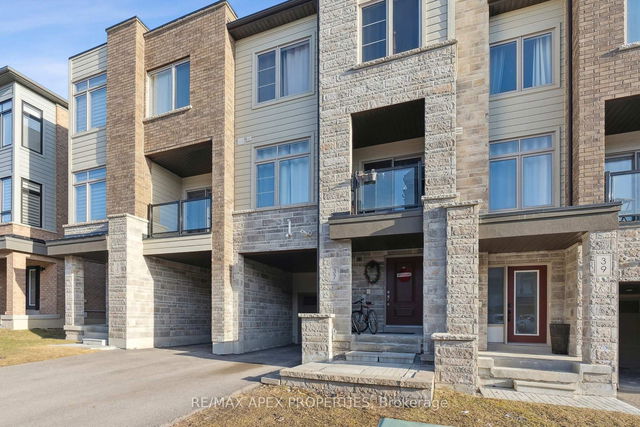Size
-
Lot size
1691 sqft
Street frontage
-
Possession
-
Price per sqft
$484 - $646
Taxes
$4,434.22 (2024)
Parking Type
-
Style
2-Storey
See what's nearby
Description
Bright and Beautiful, Practical Layout 3 Bedrooms 3 Washroom townhouse in the heart of Newmarket at the Prestigious Glenway Estate. Facing Park. Spacious Living Room Combined with Dining Room. 9 Feet Ceiling on Main Floor, Stainless Steel Kitchen Appliances, Granite Countertop. Primary Bedroom w/4 pieces ensuite and Walk-in Closet. Direct Access From House to garage. Few minutes Drive To GO Train Station, Upper Canada Mall, Plazas, Parks, Schools & Recreational Centre, HWY 404. Pls. note the monthly POTL Fee: $147.11 to YRCECC No. 1408. **EXTRAS** Stainless Steel (Range Hood, Built-In dishwasher, Stove, Fridge), White Front Load Washer and Dryer, Gas Furnace, Oak Stairs and Iron Pickets, Air Exchanger, and Central Air Conditioner, Window Blinds.
Broker: AIMHOME REALTY INC.
MLS®#: N11950407
Property details
Parking:
2
Parking type:
-
Property type:
Att/Row/Twnhouse
Heating type:
Forced Air
Style:
2-Storey
MLS Size:
1500-2000 sqft
Lot front:
19 Ft
Lot depth:
89 Ft
Listed on:
Jan 31, 2025
Show all details
Rooms
| Level | Name | Size | Features |
|---|---|---|---|
Flat | Breakfast | 3.12 x 3.12 ft | |
Flat | Bedroom 2 | 3.66 x 2.87 ft | |
Flat | Primary Bedroom | 4.88 x 3.68 ft |
Show all
Instant estimate:
orto view instant estimate
$23,322
lower than listed pricei
High
$973,709
Mid
$945,478
Low
$907,667
