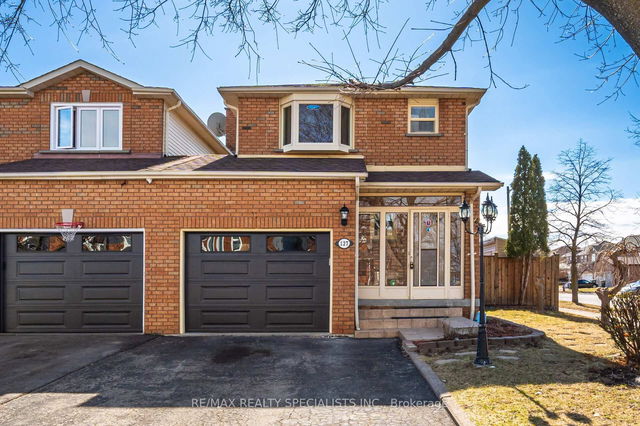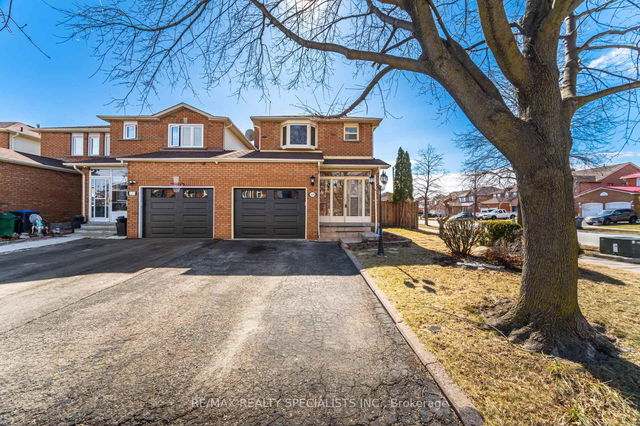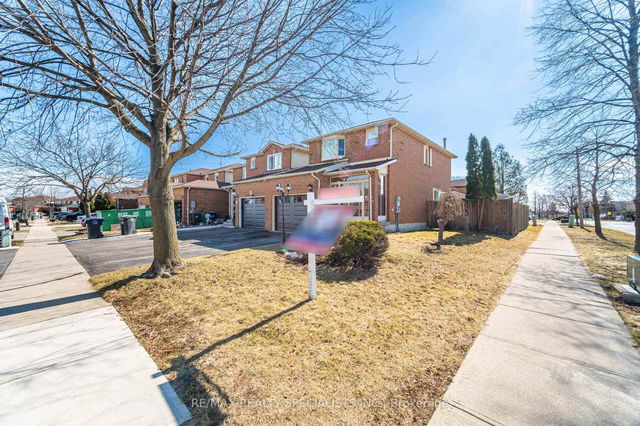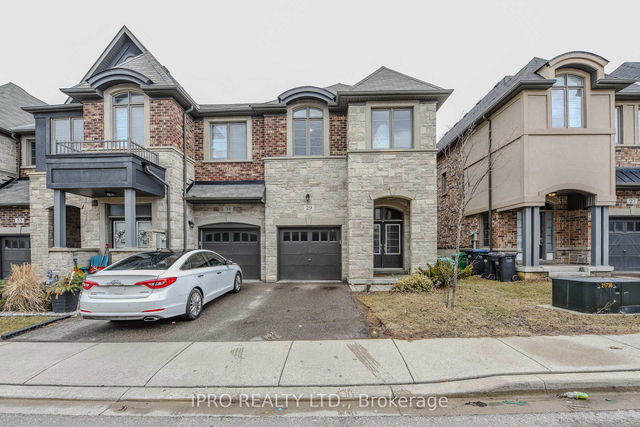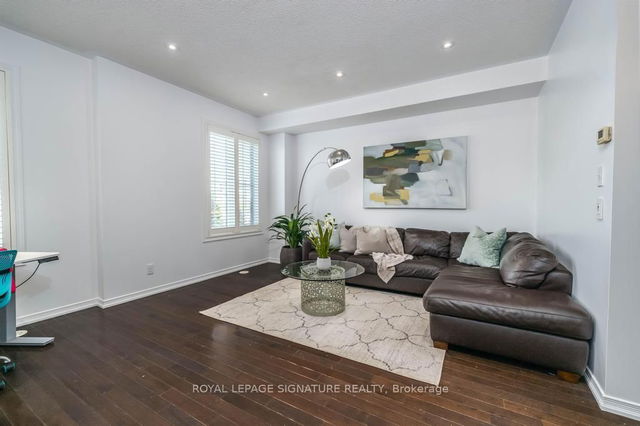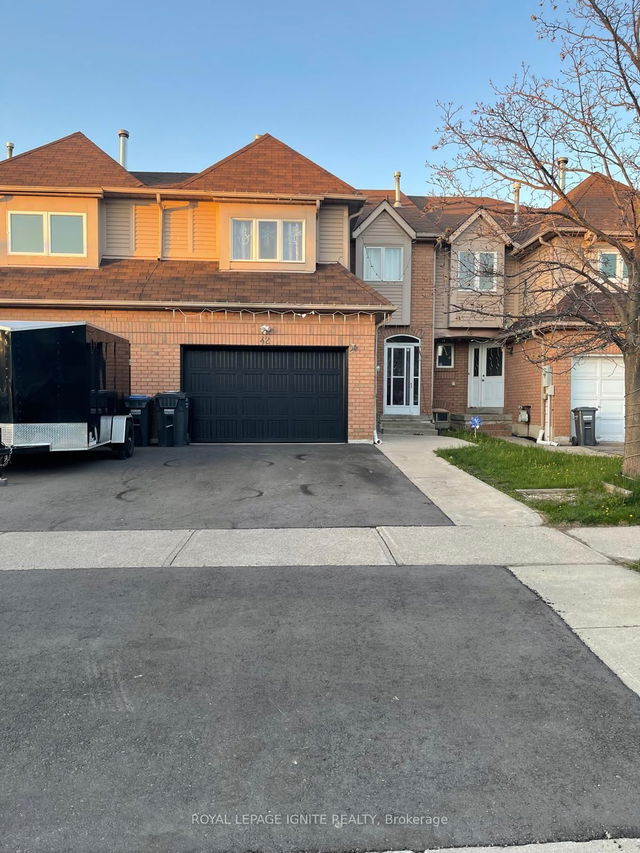Size
-
Lot size
4091 sqft
Street frontage
-
Possession
-
Price per sqft
-
Taxes
$4,593.44 (2024)
Parking Type
-
Style
2-Storey
See what's nearby
Description
Linked Home As per MPAC, Welcome to 127 Tulip Dr, Brampton a beautifully maintained end-unit link home, connected only by the garage. Located in a prime neighborhood near Hwy 407, Hwy 10, and all essential amenities, this move-in-ready home is a true standout! From the moment you step inside the enclosed front porch, you'll be captivated by the bright and inviting open-concept layout. The living and dining area, enhanced with elegant French louver doors and built-in features, creates the perfect setting for both relaxation and entertaining. The modern kitchen is a chefs dream, boasting quartz countertops, stainless steel appliances, and convenient pull-out drawers. Step through the garden doors to a fully fenced backyard oasis, ideal for summer gatherings and quiet evenings under the stars. Upstairs, the primary suite is a retreat of its own, complete with a walk-in closet and a beautiful ensuite. Two additional bedrooms overlook the backyard, offering comfort and tranquility. The finished basement extends the living space with a spacious recreation room, laundry area, and ample storage. Outside, the large side and backyard are beautifully landscaped with lush perennials, a garden shed, and charming dimmer lighting and pot lights that enhance the ambiance. With no carpet throughout and recent updates including the roof, A/C, furnace, windows, kitchen, and basement stairs (all within the last 10 years) this home is the perfect blend of style, comfort, and modern convenience.Come see it for yourself this is a home you don't want to miss!
Broker: RE/MAX REALTY SPECIALISTS INC.
MLS®#: W12056212
Property details
Parking:
3
Parking type:
-
Property type:
Att/Row/Twnhouse
Heating type:
Forced Air
Style:
2-Storey
MLS Size:
-
Lot front:
37 Ft
Lot depth:
109 Ft
Listed on:
Apr 2, 2025
Show all details
Rooms
| Level | Name | Size | Features |
|---|---|---|---|
Basement | Recreation | 6.87 x 2.67 ft | |
Basement | Laundry | 4.55 x 2.44 ft | |
Second | Bedroom 3 | 2.65 x 2.96 ft |
Show all
Instant estimate:
orto view instant estimate
$19,430
higher than listed pricei
High
$890,386
Mid
$869,207
Low
$838,388
