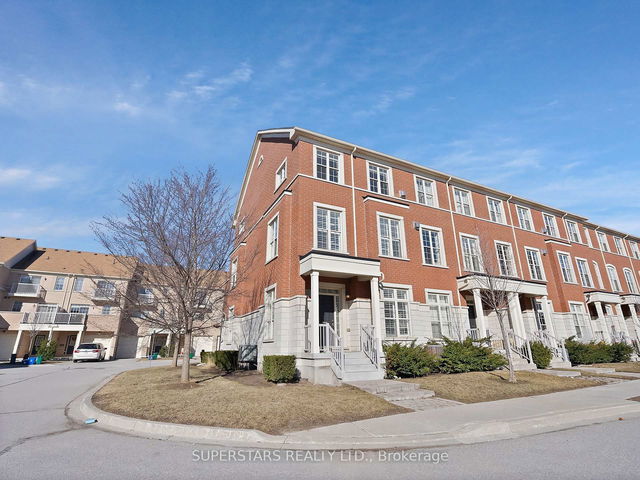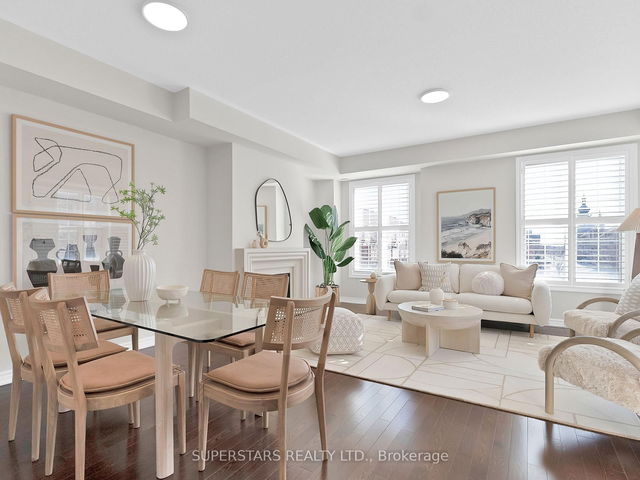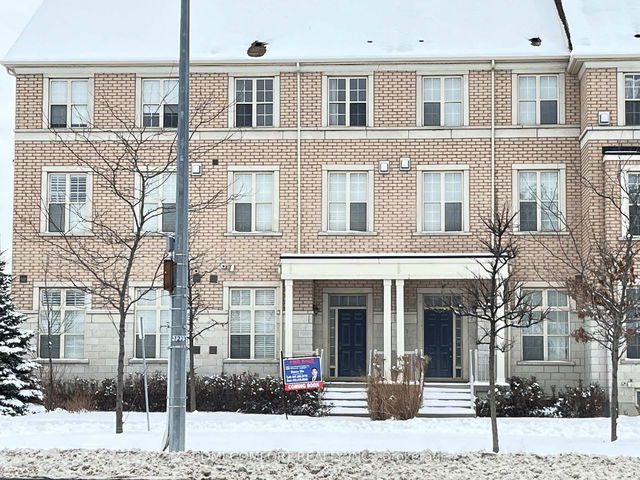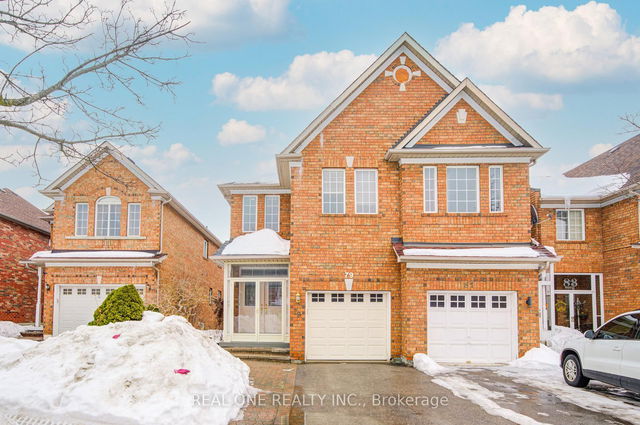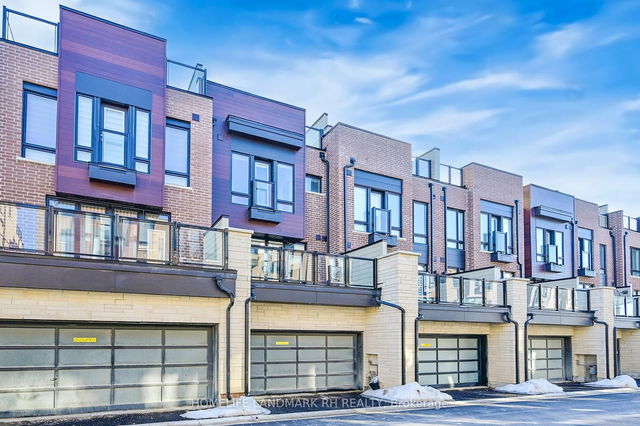Size
-
Lot size
2576 sqft
Street frontage
-
Possession
-
Price per sqft
$420 - $525
Taxes
$5,164.28 (2024)
Parking Type
-
Style
3-Storey
See what's nearby
Description
Rare *Corner* *End-Unit* Just Like A *Semi* Executive Townhome In Prestigious Cathedraltown! Rarely Offered 4 Spacious Bedrooms, 4 Bathrooms! 9FT Ceilings & Solid Hardwood Floors & Staircase On The Main & 2nd Flr, New Matching Durable Vinyl Floors On The 3rd Flr, LED Light Fixtures, Newly Painted. One Of The Largest Townhomes Spanning Approximately 2,100 SQFT, It Is The Perfect Size For Those Looking To Downsize/Upsize. Tons Of Natural Light From All 3 Sides Of The Home. This Exquisite Home Boasts An Abundance Of Living Space, A Large Kitchen W/Centre Island & Walk-Out To A Sunny Terrace For Those Summer BBQs, An Open Concept Living/Dining Room Perfect For Large Gathering For Friends & Family. Main Floor Has An Inviting Entrance With 1 Large Bedroom, Closet & 3PC Bathroom, Great Option For Office Or Nanny Suite. Full Basement Also Included. 1 Garage W/Direct Access To Home & 1 Driveway Spot. Move Into One Of Markham's Most Coveted Neighbourhoods With Top Ranked French Immersion Schools & Secondary School Whilst Being Minutes From All Your Daily Amenities Such As Hwy 404/407, Canadian Tire, Grocery Stores (Fresco, T&T, Full Fresh Supermarket), Costco, First Markham Place, Tons Of Restaurants, Transit, Community Centre, Parks & Much More. If You're Busy With Work & Kids, Or Just Don't Like To Shovel The Snow/Mow The Lawn, This Home Is Perfect For You. The Very Low Fee Of $120 Takes Care Of Snow Removal On All Roads, Sidewalks & Visitor Parking & They Take Care Of Mowing, Fertilizing & Seeding Common Areas & Your Yard As Well! Enjoy A Convenient & Hassle-Free Life!
Broker: SUPERSTARS REALTY LTD.
MLS®#: N12059692
Property details
Parking:
2
Parking type:
-
Property type:
Att/Row/Twnhouse
Heating type:
Forced Air
Style:
3-Storey
MLS Size:
2000-2500 sqft
Lot front:
32 Ft
Lot depth:
79 Ft
Listed on:
Apr 3, 2025
Show all details
Rooms
| Level | Name | Size | Features |
|---|---|---|---|
Third | Primary Bedroom | 3.63 x 3.53 ft | |
Second | Kitchen | 3.10 x 2.87 ft | |
Second | Dining Room | 6.07 x 5.54 ft |
Show all
Instant estimate:
orto view instant estimate
$120,488
higher than listed pricei
High
$1,203,212
Mid
$1,169,488
Low
$1,124,362

