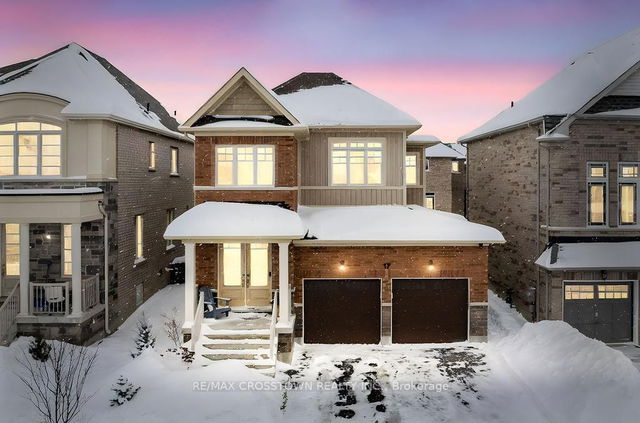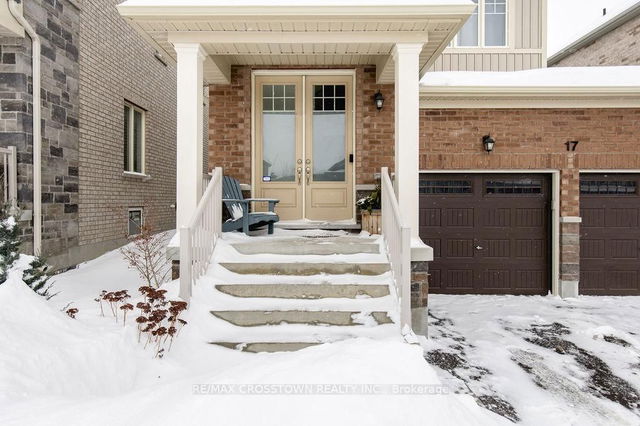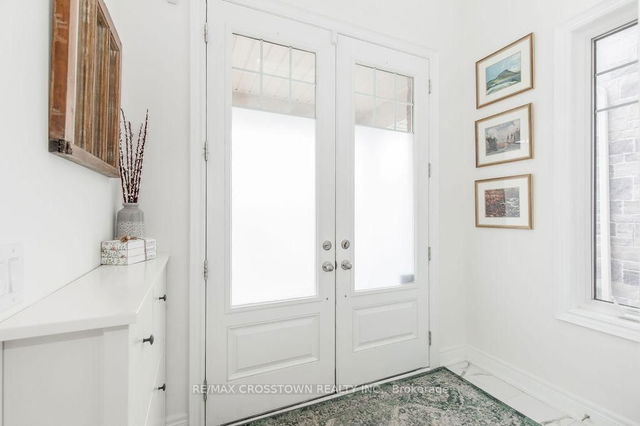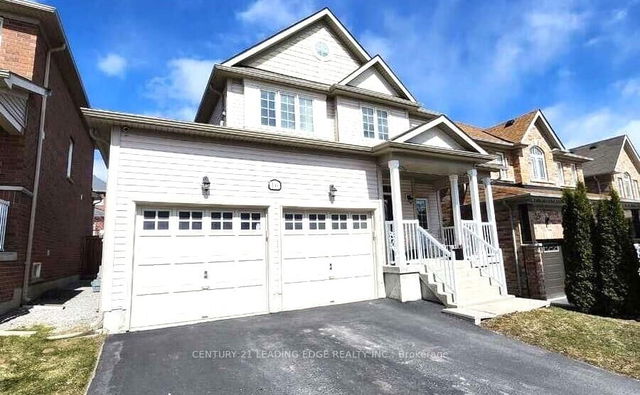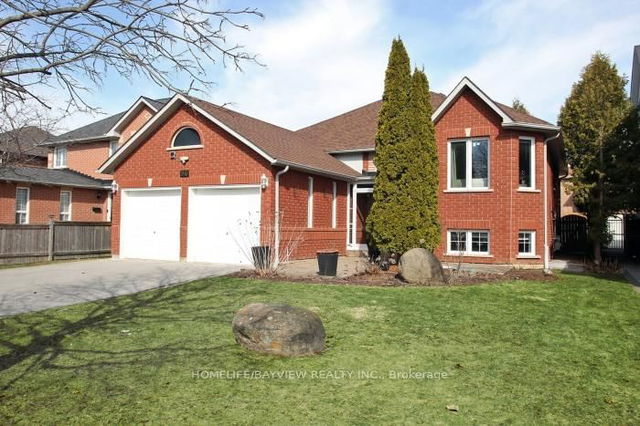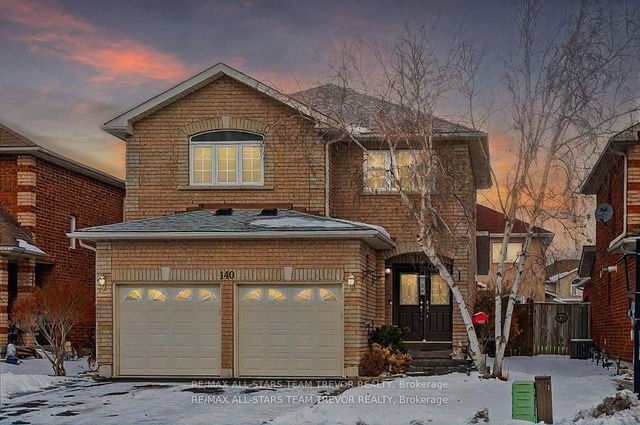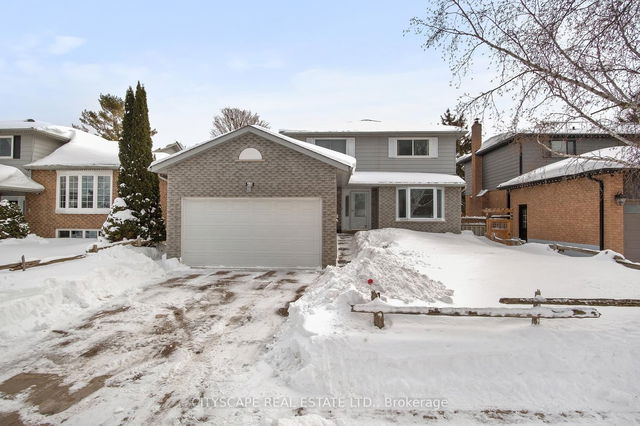Size
-
Lot size
3520 sqft
Street frontage
-
Possession
-
Price per sqft
$513 - $683
Taxes
$5,645.38 (2024)
Parking Type
-
Style
2-Storey
See what's nearby
Description
Step onto the welcoming front porch and enter into the sun-drenched open concept main floor, boasting 9-foot ceilings throughout the main, beautiful hardwood flooring, and pot lighting. The spacious eat-in white kitchen is equipped with eat-in island, stainless steel appliances, ample cupboard space, beautiful granite, subway tile backsplash and a walk-out to the low-maintenance backyard with a fully resin-fenced yard. The open layout includes a great room featuring a stunning gas fireplace, a separate dining room, powder room, and inside entry to the double garage. Upstairs, discover the oversized master bedroom with his and her dress walk-in closets, and an ensuite bathroom complete with a soaker tub, glass shower, and double sinks. Two additional large bedrooms and a full bathroom complete the second floor. The finished basement adds even more living space with a fourth bedroom/den, a rec. room with gas fireplace, laundry room, a three-piece bathroom, storage and cold cellar. Conveniently located, this home offers easy access to a wealth of amenities including shopping shops, restaurants, parks, and schools. Commuting is effortless with nearby major highways.
Broker: RE/MAX CROSSTOWN REALTY INC.
MLS®#: N11994506
Property details
Parking:
4
Parking type:
-
Property type:
Detached
Heating type:
Forced Air
Style:
2-Storey
MLS Size:
1500-2000 sqft
Lot front:
40 Ft
Lot depth:
88 Ft
Listed on:
Feb 28, 2025
Show all details
Rooms
| Level | Name | Size | Features |
|---|---|---|---|
Flat | Recreation | 6.73 x 3.96 ft | |
Flat | Dining Room | 3.20 x 4.27 ft | |
Flat | Kitchen | 5.36 x 3.20 ft |
Show all
Instant estimate:
orto view instant estimate
$33,089
higher than listed pricei
High
$1,110,881
Mid
$1,058,089
Low
$994,833
