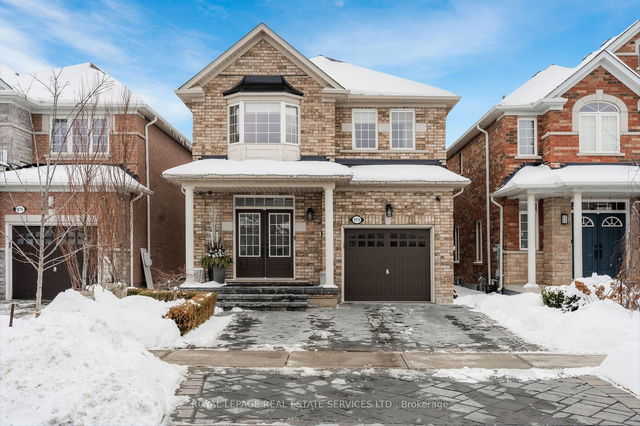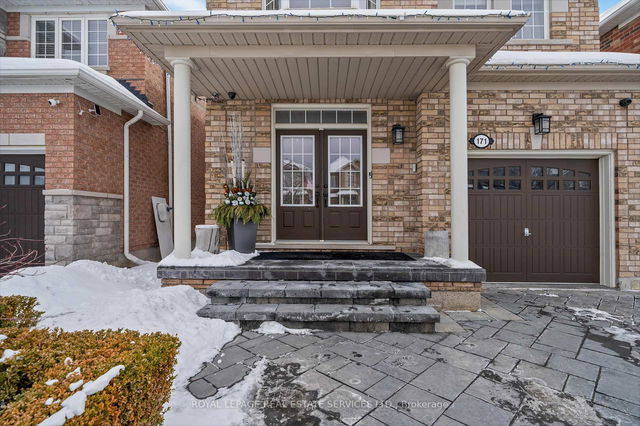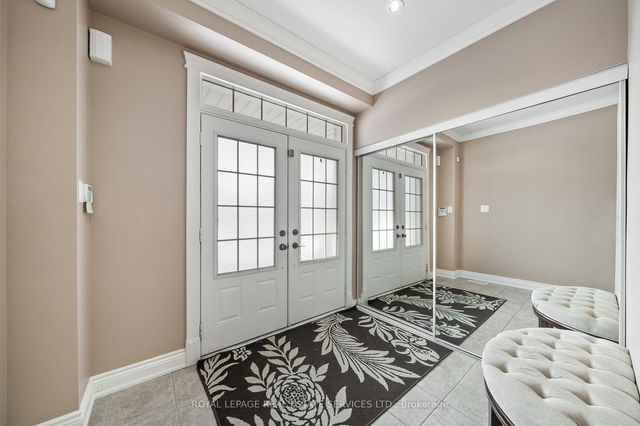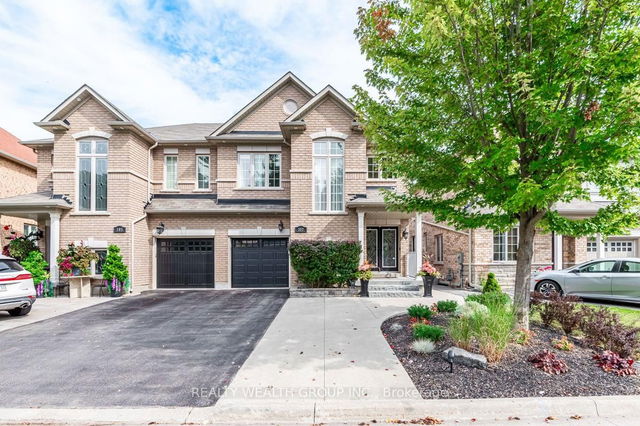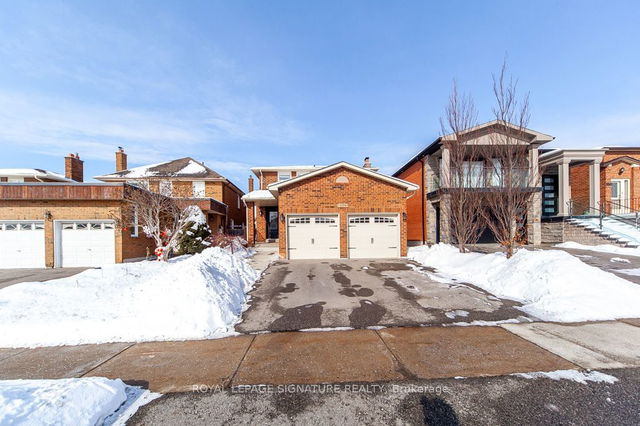Size
-
Lot size
3150 sqft
Street frontage
-
Possession
-
Price per sqft
$560 - $700
Taxes
$5,624.78 (2024)
Parking Type
-
Style
2-Storey
See what's nearby
Description
Welcome To 171 Canada Drive, Located In The Highly Desired Vellore Village Community! This Well-maintained Detached Home Offers 4-bedrooms, 3-bathrooms And Approximately 2,000sf Of Living Space. This Home Incorporates Details Throughout And Features Sun-filled, South-facing Windows, Elegant Crown Moulding, A Functional Layout, And Hardwood Floor Upgrades. The Main Level Offers A Built-in Gas Fireplace, A Kitchen Equipped With Stainless Steel Appliances, A Breakfast Area With A Patio Door Providing Access To The Fully Hard And Soft Landscaped Backyard, A 2-pc Bathroom, And Direct Interior Access To The Garage. The Upper Level Includes A Large Primary Bedroom With A 4-pc Ensuite And A Walk-in Closet, Along With 3 Additional Well-sized Bedrooms Offering Private Built-in Closet Organizers, An Additional 4pc Ensuite, And An Upgraded Laundry Room With A Newly Purchased Washer And Dryer. The Fully Finished Basement Offers Many Uses Depending On Your Lifestyle, Providing Owners With An Open Layout Recreational Room, A Full-sized Wet Bar, A Gym Space With Mirrored Walls, And Storage Closets. The Exterior Of The Home Features Double Car Parking In Front And Professional Landscaping, Including Rear Lighting, Irrigation, A Gas Fire Pit And A Separate Gas Line For A BBQ. This Home Has Never Been Offered On The MLS And Is Not Only Well-maintained But Well-located, In A Prime Location With Easy Accessibility To Highway 400/407, And Situated In Proximity To York Regions Top Amenities, Malls, Restaurants, Hospitals, Parks, Recreational Spots, And Schools.
Broker: ROYAL LEPAGE REAL ESTATE SERVICES LTD.
MLS®#: N11978661
Property details
Parking:
3
Parking type:
-
Property type:
Detached
Heating type:
Forced Air
Style:
2-Storey
MLS Size:
2000-2500 sqft
Lot front:
30 Ft
Lot depth:
105 Ft
Listed on:
Feb 19, 2025
Show all details
Rooms
| Level | Name | Size | Features |
|---|---|---|---|
Flat | Kitchen | 3.05 x 3.93 ft | |
Flat | Living Room | 4.31 x 4.40 ft | |
Flat | Dining Room | 3.38 x 4.97 ft |
Show all
Instant estimate:
orto view instant estimate
$34,885
lower than listed pricei
High
$1,426,447
Mid
$1,365,115
Low
$1,302,788
