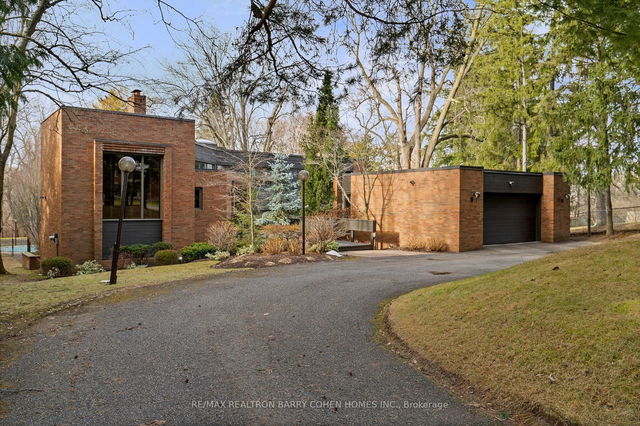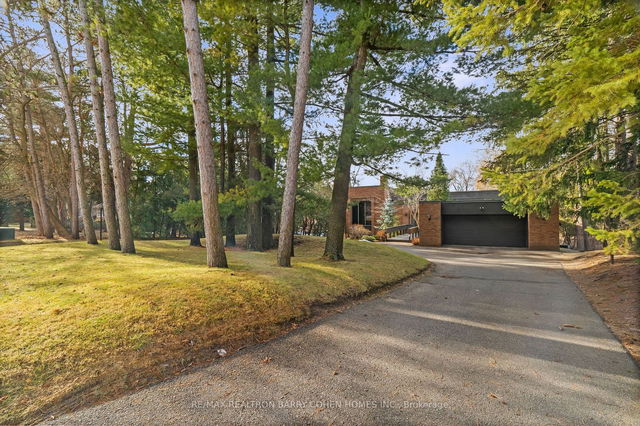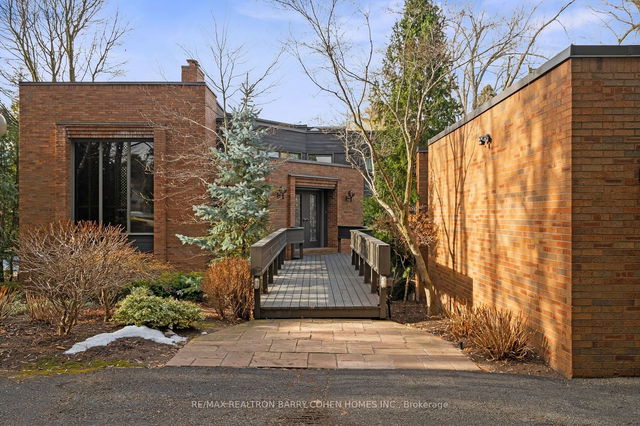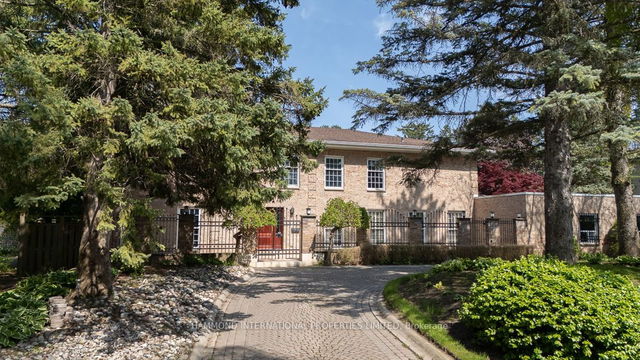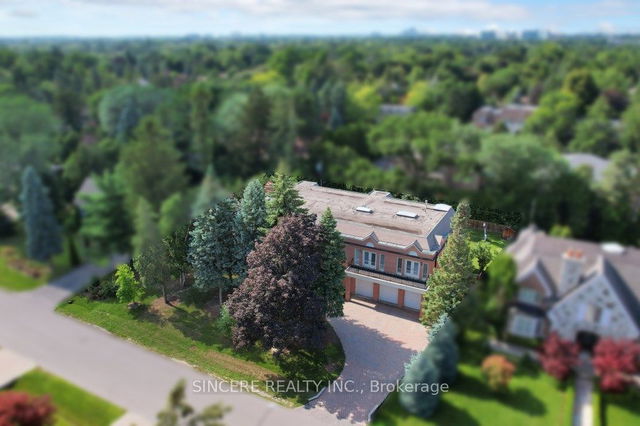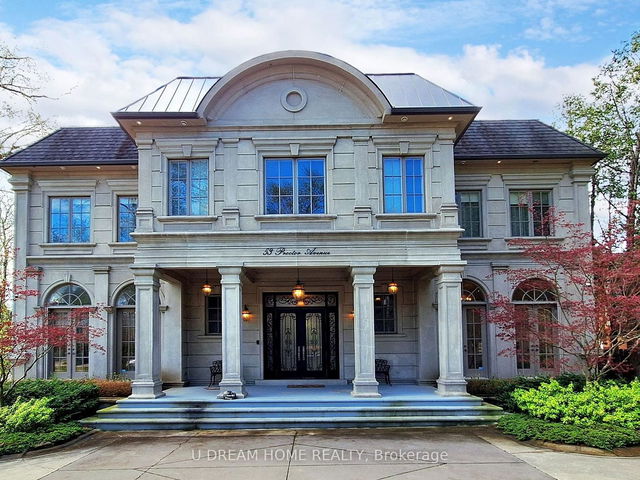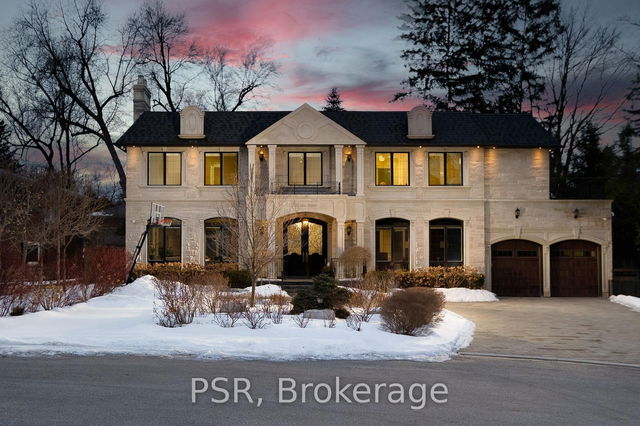Size
-
Lot size
1.04 Acre
Street frontage
-
Possession
-
Price per sqft
-
Taxes
$21,859.23 (2024)
Parking Type
-
Style
2-Storey
See what's nearby
Description
Designed And Built By Its Owner. Outstanding Sprawling Custom Residence Nestled On 1 Acre Mystical Ravine Wooded River Lot. Frank Lloyd Wright Inspired. Situated On One Of The Largest Lots. This Exceptional Family Home With A Circular Drive, Pool, Terraces And Tennis Court Features Exemplary Amenities, High-End Craftsmanship, Extraordinary Scale & Unparalleled Privacy. Expansive Principal Spaces W/ Floor-To-Ceiling Windows & Walk-Out Access To Backyard. Library W/ Custom Bookshelves, Wood-Burning Fireplace & Secondary Access To Primary Suite. Vast Eat-In Kitchen, Family Room W/ Wood-Burning Fireplace & Integrated Cabinetry. Primary Suite W/ Private Walk-Out Balcony Overlooking Backyard, Spa-Like Ensuite & Two Walk-In Closets. Upstairs Level Presents 4 Bedrooms Featuring Custom Built-Ins & 2 Semi-Ensuites. Entertainers Basement W/ New Flooring, New Above-Grade Windows, Oversized Rec. Room, Nanny Suite, Spa W/ Cedar Sauna & Powder Room. Beautifully Appointed Front Yard W/ Architectural Landscaping With Soaring Mature Trees. Esteemed Bayview Glen Address On Arguably Thornhill/Markhams Most Sought After Street. Minutes From Bayview Golf & Country Club, Parks, Top-Rated Private And Puclic Schools, Transit And Easy Quick Hwy Access & Access To Endless Nature Trails. **EXTRAS** 2x Furnaces, 2x A/C, CVAC, Landscape Lighting, Irrigation, Home Alarm System, 2x JennAir BBQ Cooktops, KitchenAid F/F, Whirlpool DW, KitchenAid Double Oven, Cedar Sauna, Whirlpool Washing Machine, Maytag Dryer, Tennis Court, Outdoor Pool.
Broker: RE/MAX REALTRON BARRY COHEN HOMES INC.
MLS®#: N11931426
Property details
Parking:
10
Parking type:
-
Property type:
Detached
Heating type:
Forced Air
Style:
2-Storey
MLS Size:
-
Lot front:
100 Ft
Lot depth:
454 Ft
Listed on:
Jan 20, 2025
Show all details
Rooms
| Level | Name | Size | Features |
|---|---|---|---|
Flat | Family Room | 7.72 x 3.91 ft | |
Flat | Living Room | 6.60 x 4.32 ft | |
Flat | Recreation | 7.62 x 6.68 ft |
Show all
Instant estimate:
Not Available
Insufficient data to provide an accurate estimate
i
High-
Mid-
Low-
