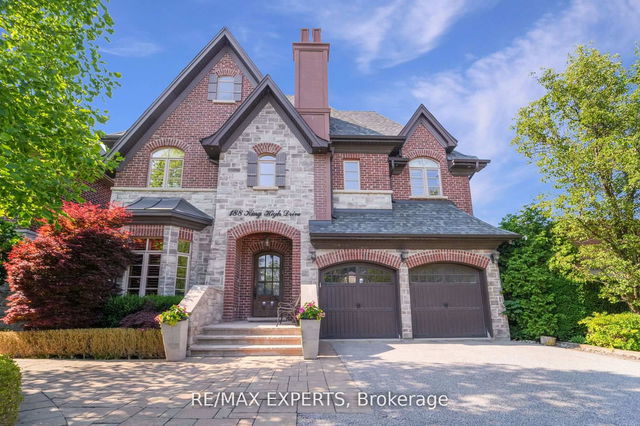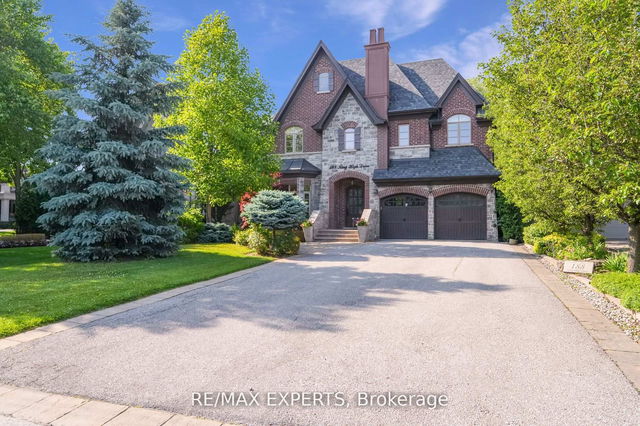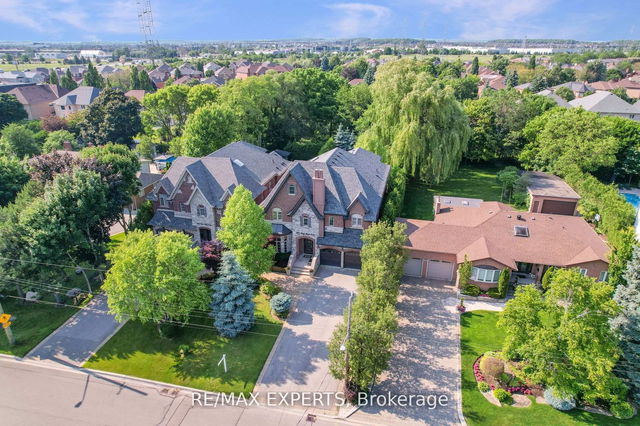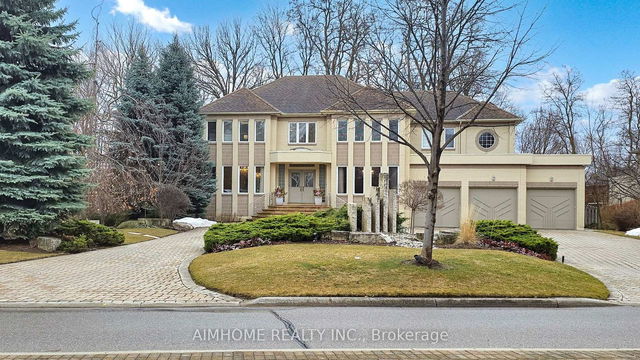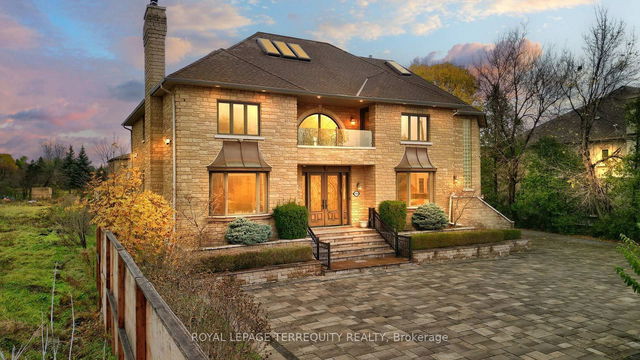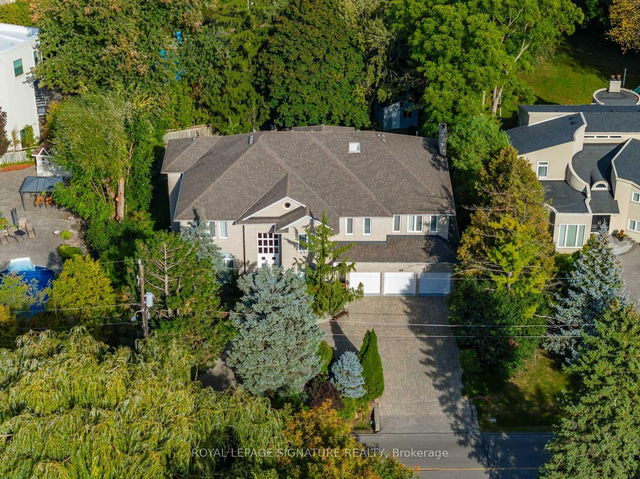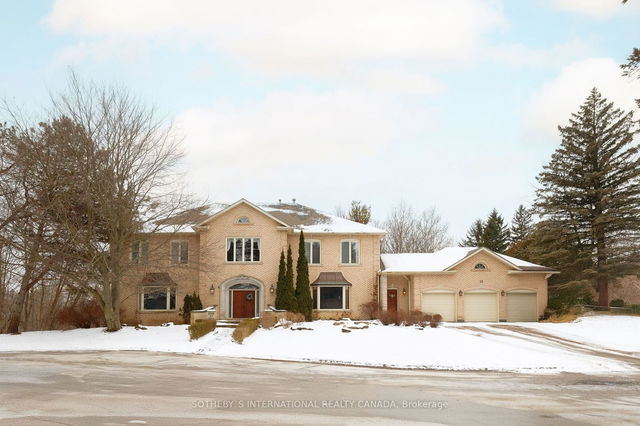Size
-
Lot size
9194 sqft
Street frontage
-
Possession
-
Price per sqft
$68 - $898
Taxes
$16,779.64 (2024)
Parking Type
-
Style
2-Storey
See what's nearby
Description
Welcome Home! This unique custom-built luxury home in sought after Beverley Glen boasts 5000 sf of meticulously finished spaces on the main and a newly constructed basement that is nothing short of a work of art! Luxurious touches abound with wainscoting, intricate millwork, skylights, coffered & vaulted ceilings, pot lights & built-ins throughout. The bright eat-in chef's kitchen features top-of-the-line B/I appliances, oversized center island, W/O to covered patio that leads to a tree-lined backyard oasis w/salt water pool. Spacious family room w/gas fireplace, coffered ceilings & built-in cabinetry. Main floor office w/cherry wood lined walls & ceiling adds sophistication. Primary bdrm boasts vaulted ceilings, W/O to patio, extra large W/I closet and 7-pc ensuite w/heated floors & steam shower! All bedrooms feature ensuites & large W/I closets!
Broker: RE/MAX EXPERTS
MLS®#: N12053164
Property details
Parking:
8
Parking type:
-
Property type:
Detached
Heating type:
Forced Air
Style:
2-Storey
MLS Size:
5000-65535 sqft
Lot front:
49 Ft
Lot depth:
186 Ft
Listed on:
Apr 1, 2025
Show all details
Rooms
| Level | Name | Size | Features |
|---|---|---|---|
Basement | Bedroom 5 | 5.55 x 5.45 ft | |
Basement | Recreation | 11.77 x 8.93 ft | |
Basement | Other | 11.43 x 3.47 ft |
Show all
Instant estimate:
orto view instant estimate
$383,224
lower than listed pricei
High
$4,289,196
Mid
$4,104,776
Low
$3,917,365
