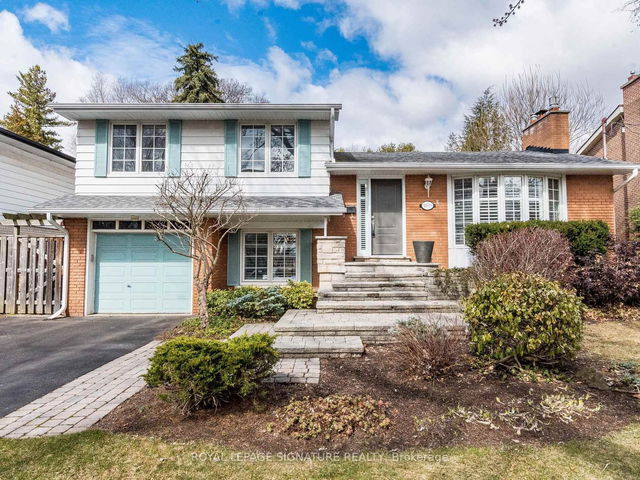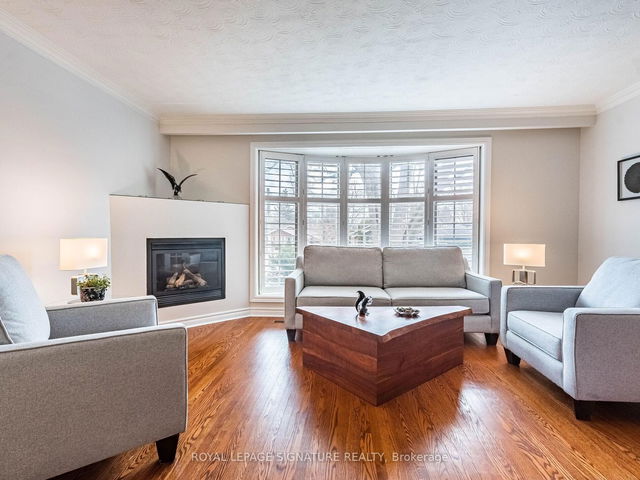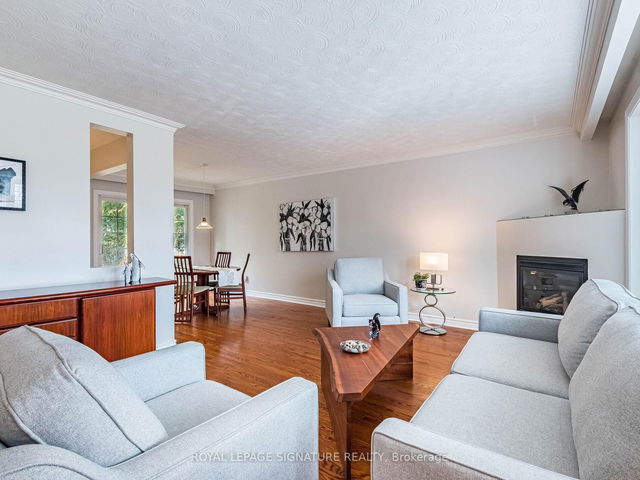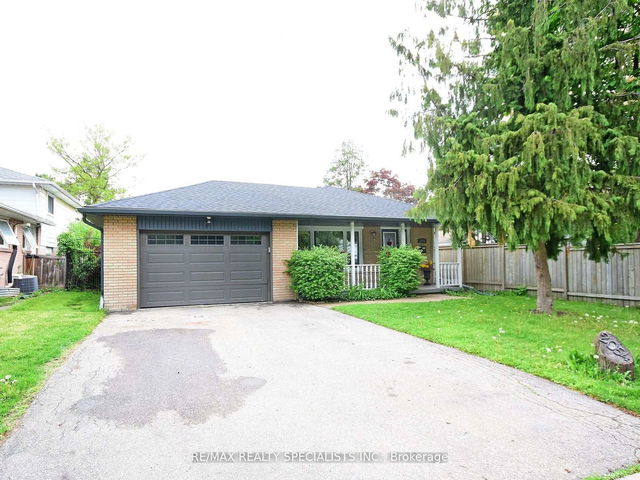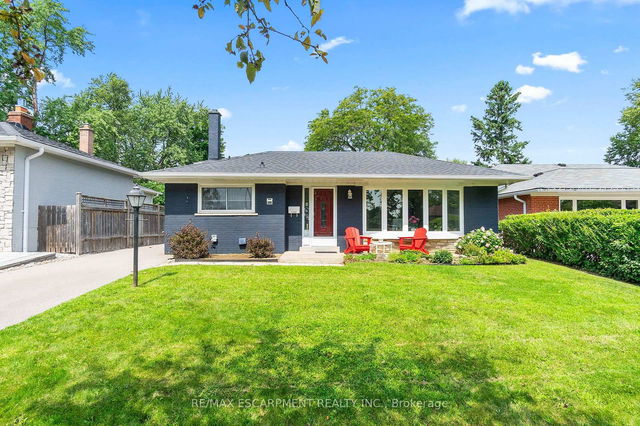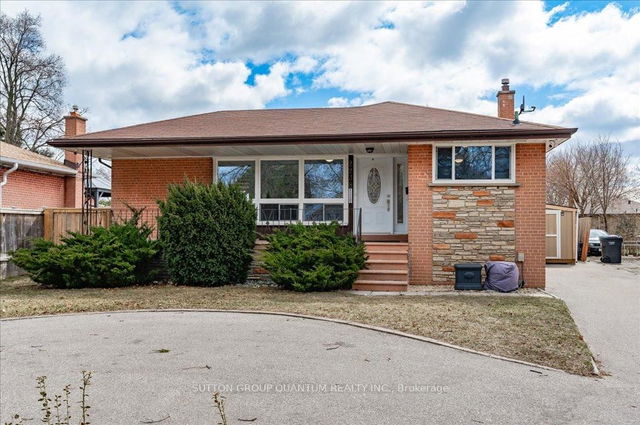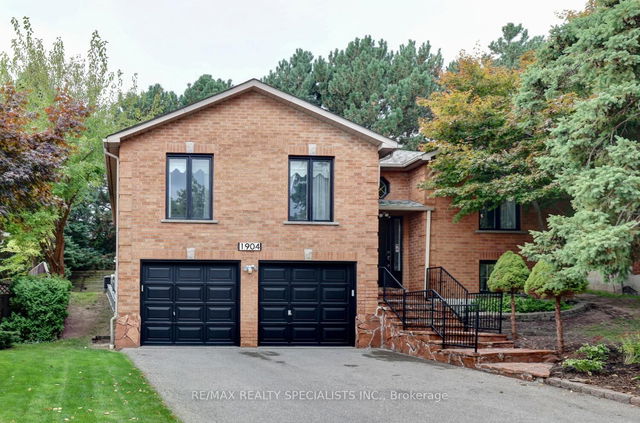Size
-
Lot size
7150 sqft
Street frontage
-
Possession
02 May 2025
Price per sqft
-
Taxes
$6,636 (2024)
Parking Type
-
Style
Sidesplit 4
See what's nearby
Description
Welcome to 1893 Truscott Dr. offering all the comforts of the city and the serenity of a backyard country oasis and located within the coveted Lorne Park school district. Filled with an abundance of sunlight and upgrades, this 4-level side split with attached garage offers: a modern kitchen with high end S/S appliances and breakfast bar; spa-like bath with separate shower; 3 gas fireplaces; 3 walkouts to a pool sized yard that is professionally landscaped with in-ground sprinklers (front and back), lighting and a fish pond. Enjoy evenings on a large patio around the gas fire pit, or lunch on the deck off the dining room. Large Bay window in master bedroom overlooks the spectacular private back yard garden. The ground level family room is currently used as a fitness room. The lower level entertainment space features a large screen TV with surround sound, perfect for cozy movie nights by the fireplace. Recently painted throughout in neutral colors, all floors (except the basement) are hardwood. Walk to Clarkson GO station, plaza and school.
Broker: ROYAL LEPAGE SIGNATURE REALTY
MLS®#: W12043582
Property details
Parking:
3
Parking type:
-
Property type:
Detached
Heating type:
Forced Air
Style:
Sidesplit 4
MLS Size:
-
Lot front:
55 Ft
Lot depth:
130 Ft
Listed on:
Mar 26, 2025
Show all details
Rooms
| Level | Name | Size | Features |
|---|---|---|---|
Flat | Primary Bedroom | 3.87 x 3.65 ft | |
Flat | Bedroom 2 | 4.35 x 2.58 ft | |
Flat | Media Room | 7.13 x 3.90 ft |
Show all
Instant estimate:
orto view instant estimate
$18,889
higher than listed pricei
High
$1,360,812
Mid
$1,306,889
Low
$1,238,293
