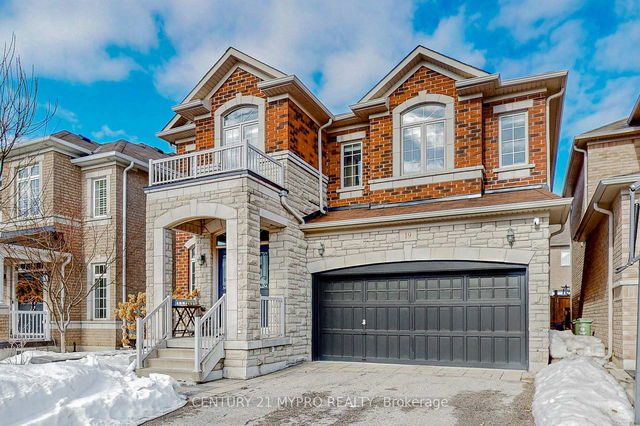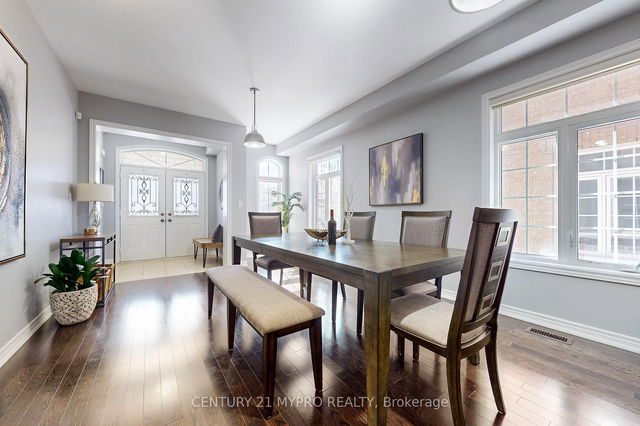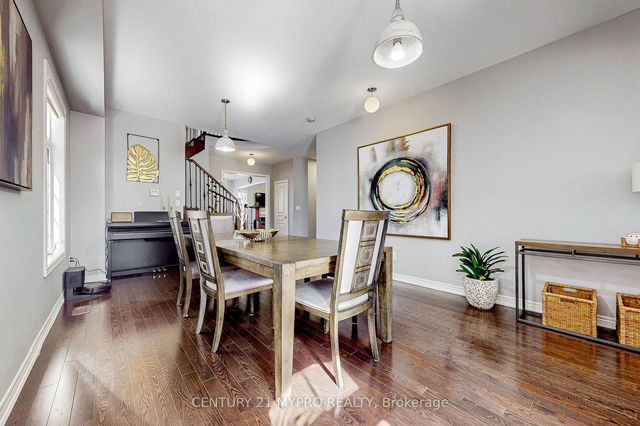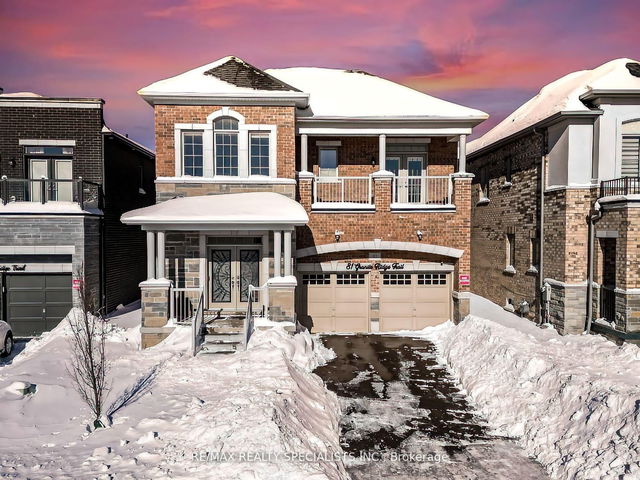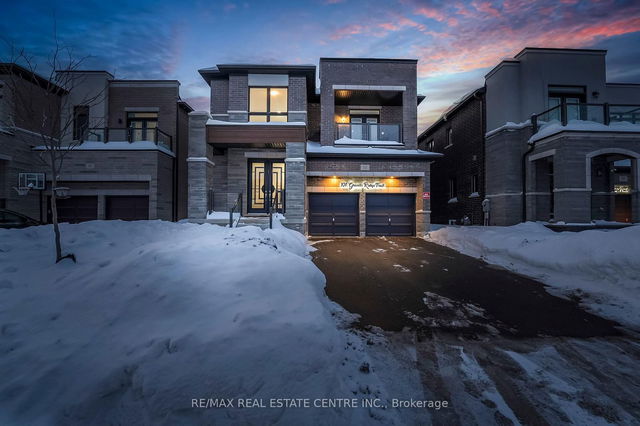Size
-
Lot size
3420 sqft
Street frontage
-
Possession
-
Price per sqft
$483 - $580
Taxes
$7,398 (2024)
Parking Type
-
Style
2-Storey
See what's nearby
Description
Extremely Well Maintained 4-Bedroom, 4-Washroom Detached Home In East Waterdown. Open Concept Design With Plenty Of Sunlights. 9 Feet Tall Ceiling On Main Floor With Oak Hardwood & High Quality Tile Flooring Throughout. Contemporary Kitchen With Upgraded Cabinets & Countertop. Large Breakfast Area Adjoining Spacious Family Room With Modern Gas Fireplace. Direct Walkout From Kitchen To Wood Deck In Beautiful Backyard. All 4 Bedrooms On The Second Floor Are Spacious & Regular, No Small Rooms & No Funny Shape. All Hardwood Floor In All Bedrooms, No Carpet! Two Large Ensuite Bedrooms, With 4 & 5 Piece Washrooms Respectively. Perfect For Modern Family Living & Effortless Entertaining. Easy Access To Parks, Schools, Hiking Trails & Transportation.
Broker: CENTURY 21 MYPRO REALTY
MLS®#: X12009621
Property details
Parking:
4
Parking type:
-
Property type:
Detached
Heating type:
Forced Air
Style:
2-Storey
MLS Size:
2500-3000 sqft
Lot front:
38 Ft
Lot depth:
90 Ft
Listed on:
Mar 10, 2025
Show all details
Rooms
| Level | Name | Size | Features |
|---|---|---|---|
Flat | Living Room | 2.20 x 3.90 ft | |
Flat | Bedroom | 4.60 x 3.40 ft | |
Flat | Bedroom | 4.60 x 3.80 ft |
Show all
Instant estimate:
orto view instant estimate
$47,314
lower than listed pricei
High
$1,475,564
Mid
$1,401,686
Low
$1,343,959
