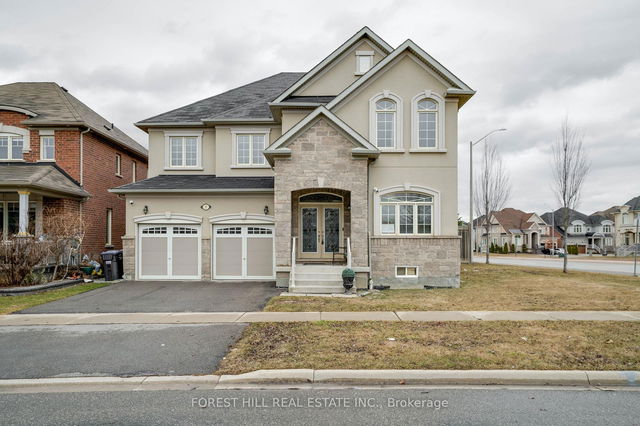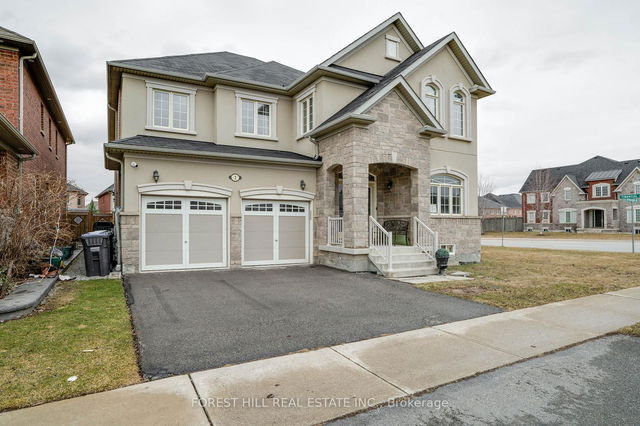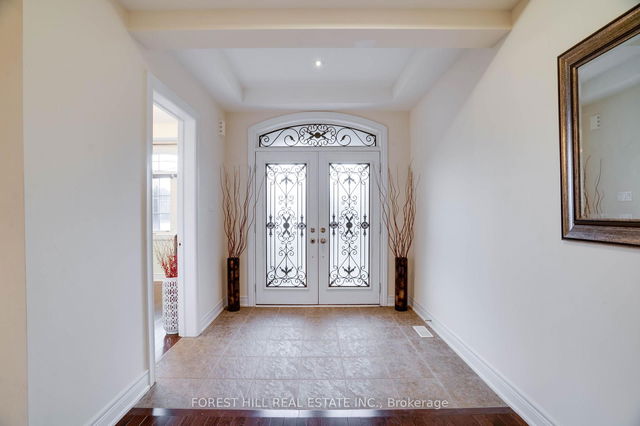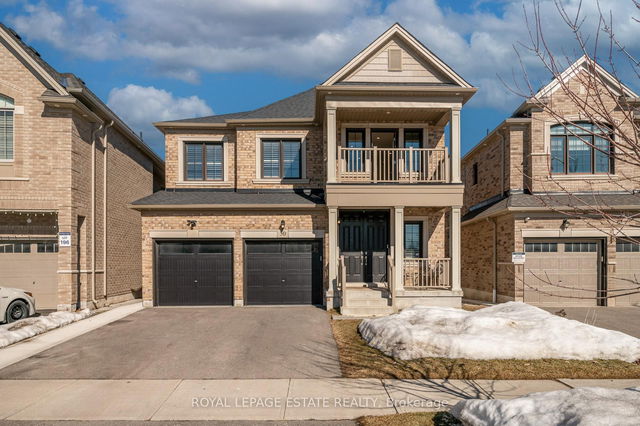Size
-
Lot size
7311 sqft
Street frontage
-
Possession
-
Price per sqft
$340 - $486
Taxes
$10,128 (2024)
Parking Type
-
Style
2-Storey
See what's nearby
Description
Size Matters! 3695sf 4 bedroom Stone and Stucco executive home in desirable South Brampton location. Gorgeous gourmet Kitchen with two tone cabinets, granite topped centre Island massive eating area and walkout to garden. Huge Family Room with 2 story cathedral ceilings and gas fireplace. Combined Living/Dining rooms with tons of pot lights ideal for family gatherings. Strip oak hardwood and 9ft ceilings throughout the main floor. Separate main floor office perfect for work from home. Luxury Prime Suite with coffered 9ft ceiling, 6pce ensuite and walk-in closet. 3 more bright and spacious bedrooms all with direct access to a bathroom and large closets. Sitting on a 61x117 ft fully fenced corner lot with 2 car drive and 2 car garage. High unspoiled basement. Great opportunity for wise buyers!
Broker: FOREST HILL REAL ESTATE INC.
MLS®#: W12059211
Property details
Parking:
4
Parking type:
-
Property type:
Detached
Heating type:
Forced Air
Style:
2-Storey
MLS Size:
3500-5000 sqft
Lot front:
61 Ft
Lot depth:
117 Ft
Listed on:
Apr 3, 2025
Show all details
Rooms
| Level | Name | Size | Features |
|---|---|---|---|
Main | Family Room | 5.45 x 4.60 ft | |
Main | Office | 3.50 x 3.20 ft | |
Main | Breakfast | 6.00 x 3.65 ft |
Show all
Instant estimate:
orto view instant estimate
$9,093
higher than listed pricei
High
$1,753,707
Mid
$1,709,093
Low
$1,607,734




