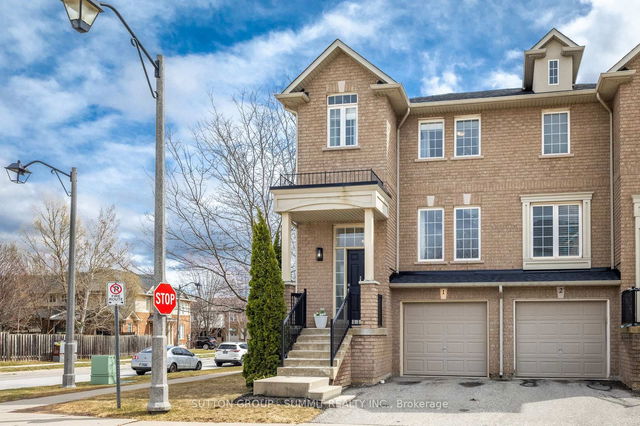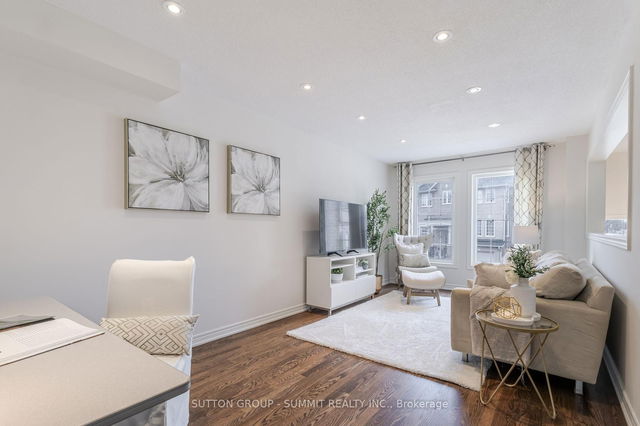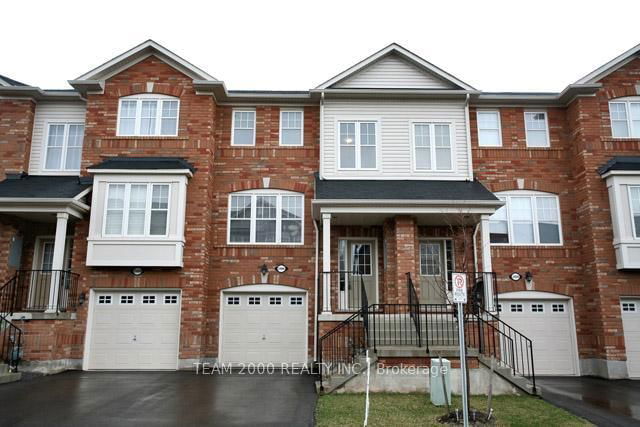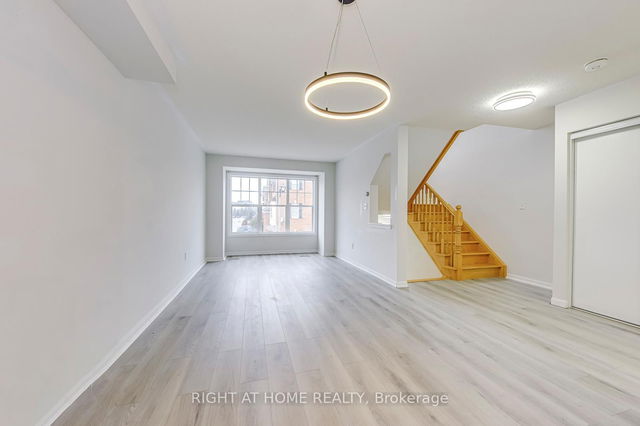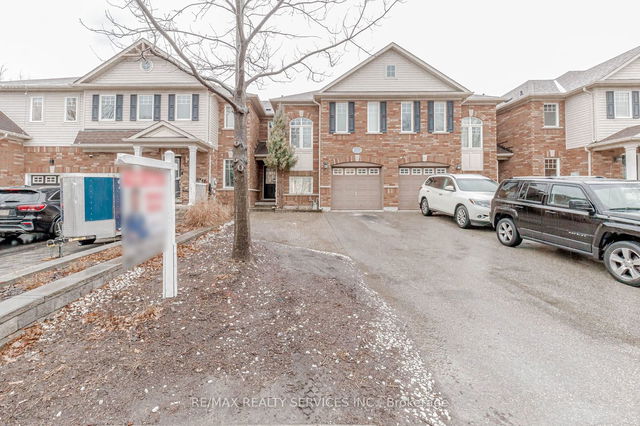Size
-
Lot size
2256 sqft
Street frontage
-
Possession
2025-07-10
Price per sqft
$525 - $700
Taxes
$4,774.91 (2024)
Parking Type
-
Style
3-Storey
See what's nearby
Description
Gorgeous, 3-storey end unit, on an impressive, oversized corner lot, located in a quiet enclave of executive townhomes in the popular Westmount neighbourhood of Oakville! This bright and spacious, 3 bedroom, 2+2 bathroom home is tastefully appointed with fresh, designer paint throughout most of the home, and features recently re-finished hardwood flooring on the main level, stairs and upper hallway. The main floor showcases a large, sun-filled living room, 2 pc. powder room, formal dining room, and eat-in kitchen with backsplash, stainless steel appliances and a sliding glass door to the balcony, with a gas BBQ hook-up, overlooking the backyard. The second level features three bedrooms, including the King-sized primary bedroom with walk-in closet and 4 pc. ensuite bathroom. The finished lower-level boasts a family room with laminate flooring, a 2 pc. powder room, laundry room, garage access, and a sliding glass door to walk out to the concrete patio and fully fenced rear yard, with lots of space to play and enjoy. Other updates include extra attic insulation (2020), furnace and a/c (2021) and re-shingled roof (2024). Conveniently located close to shops, parks, trails and sought-after schools. Easy access to the QEW/403, 407, GO train, shopping, and amenities. Low monthly POTL fee of only $80.
Broker: SUTTON GROUP - SUMMIT REALTY INC.
MLS®#: W12063107
Open House Times
Sunday, Apr 6th
2:00pm - 4:00pm
Property details
Parking:
2
Parking type:
-
Property type:
Att/Row/Twnhouse
Heating type:
Forced Air
Style:
3-Storey
MLS Size:
1500-2000 sqft
Lot front:
23 Ft
Lot depth:
94 Ft
Listed on:
Apr 4, 2025
Show all details
Rooms
| Level | Name | Size | Features |
|---|---|---|---|
Lower | Bathroom | 6.8 x 3.0 ft | |
Main | Bathroom | 9.7 x 3.0 ft | |
Lower | Family Room | 17.1 x 12.8 ft |
Show all
Instant estimate:
orto view instant estimate
$10,767
higher than listed pricei
High
$1,104,988
Mid
$1,060,667
Low
$1,013,835
