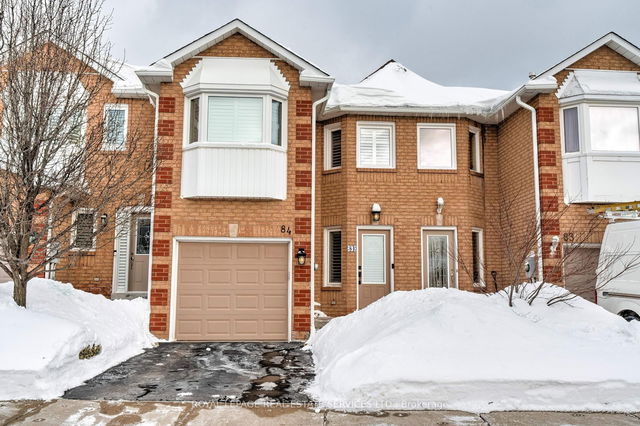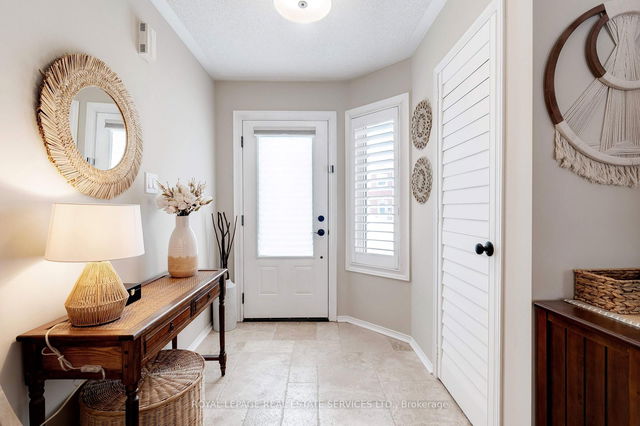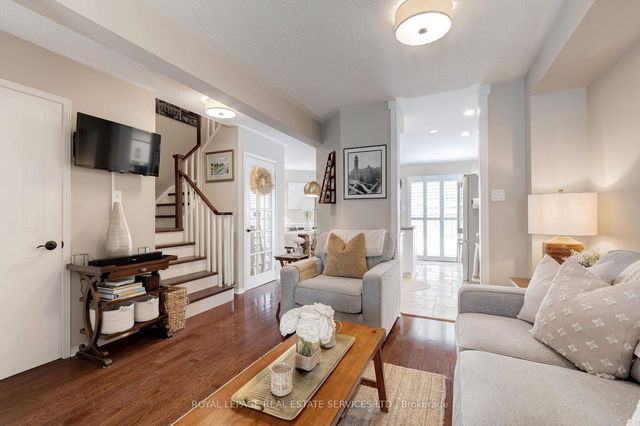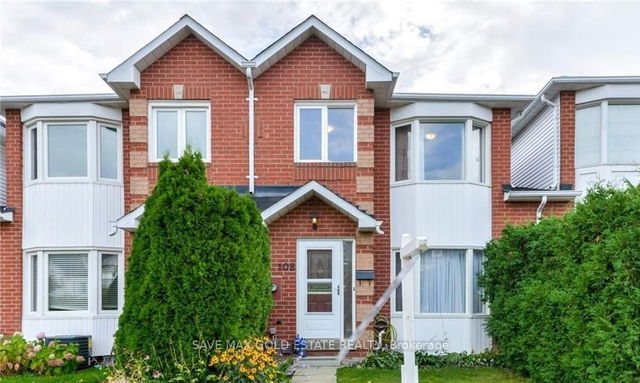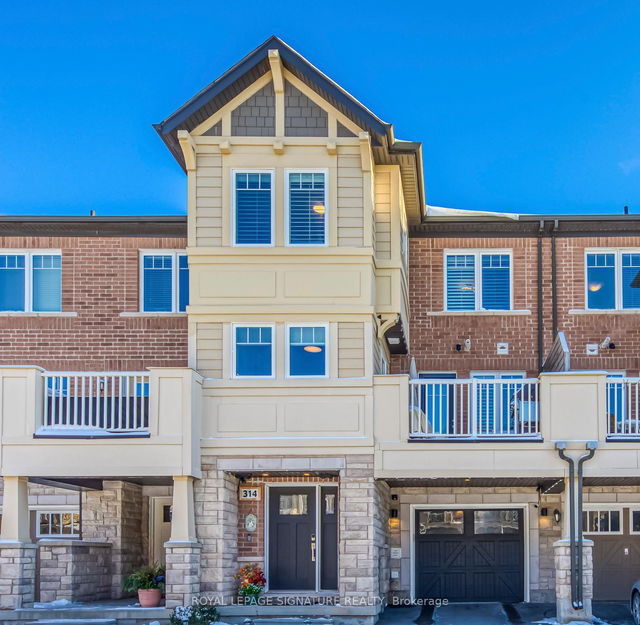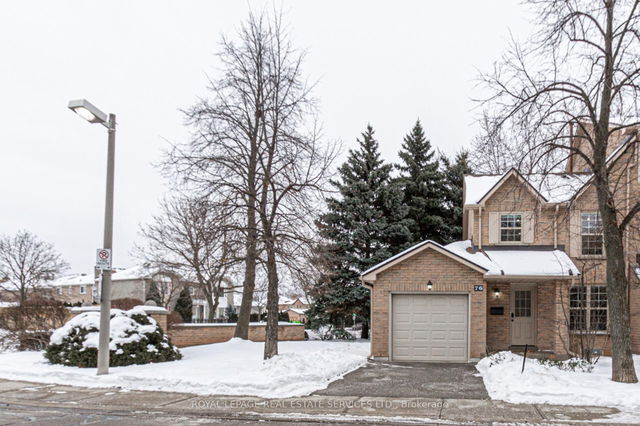Maintenance fees
$127.00
Locker
None
Exposure
W
Possession
-
Price per sqft
$711 - $828
Taxes
$3,430 (2024)
Outdoor space
Balcony, Patio
Age of building
31-50 years old
See what's nearby
Description
Welcome to #84-2350 Grand Ravine Drive. This beautifully maintained 3 bedroom condo townhouse is located in family-friendly River Oaks. Close to great schools, parks, trails, rec centre, Oakville Hospital, shopping and much more. The open-concept main floor has rich hardwood floors in the living and dining rooms, as well as hardwood stairs to the second level. The kitchen has been updated with white shaker-style cabinets, pantry, granite counters and stainless steel appliances. Walk-out to the private backyard patio - one of the few properties that backs on to the parkette - no direct backyard neighbours! The second level has 3 bedrooms, all with hardwood floors, including the large primary with sitting area, walk-in closet and 4pc ensuite bath. The finished basement has a cozy rec room, separate den with French doors and laundry room with tons of storage space. Other updates include 2pc bath renovation, California shutters throughout, gleaming hardwood floors, interlock stone patio in back yard with new fencing (2022).
Broker: ROYAL LEPAGE REAL ESTATE SERVICES LTD.
MLS®#: W11985178
Property details
Neighbourhood:
Oakville
Parking:
2
Parking type:
Owned
Property type:
Condo Townhouse
Heating type:
Forced Air
Style:
2-Storey
Ensuite laundry:
No
Corp #:
HCC-259
MLS Size:
1200-1399 sqft
Listed on:
Feb 24, 2025
Show all details
Rooms
| Name | Size | Features |
|---|---|---|
Dining Room | 3.22 x 2.82 ft | |
Recreation | 6.91 x 3.61 ft | |
Living Room | 4.98 x 3.84 ft |
Show all
Instant estimate:
orto view instant estimate
$17,801
higher than listed pricei
High
$1,054,080
Mid
$1,011,801
Low
$967,128
Visitor Parking
Included in Maintenance Fees
Parking
