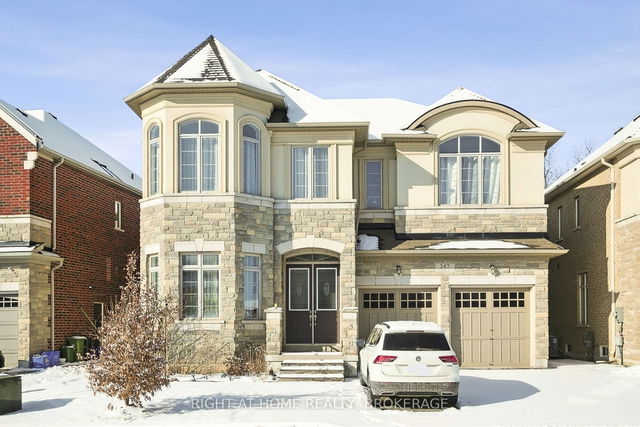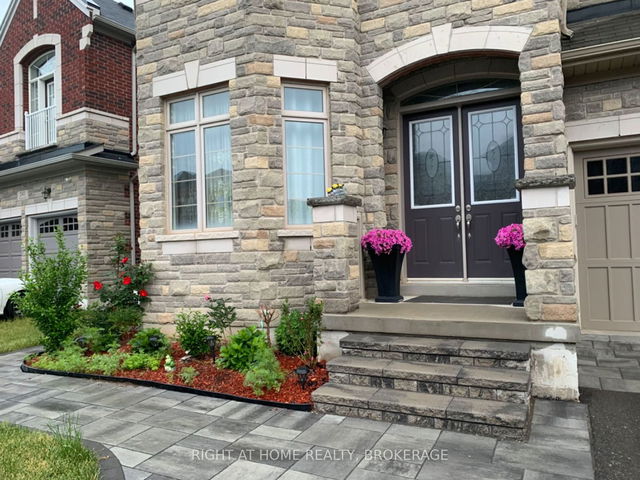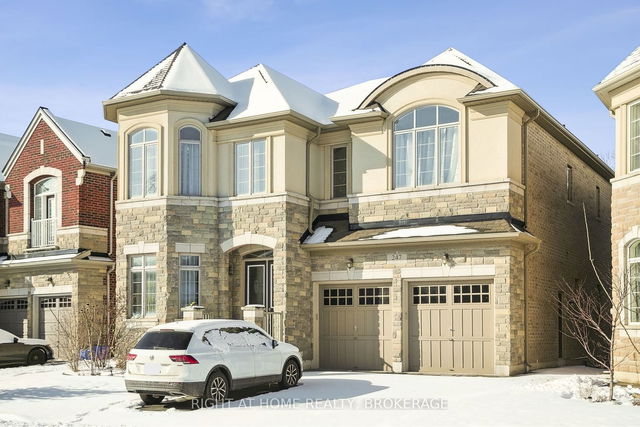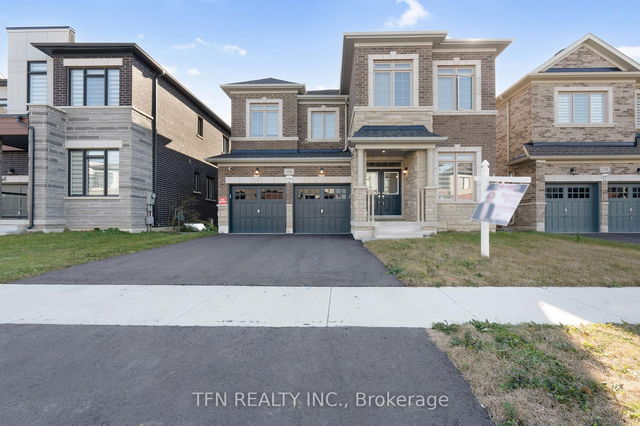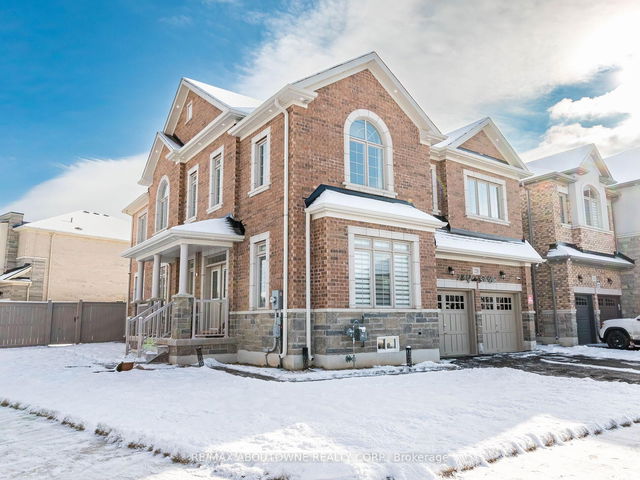Size
-
Lot size
5253 sqft
Street frontage
-
Possession
-
Price per sqft
$501 - $585
Taxes
$10,017.95 (2024)
Parking Type
-
Style
2-Storey
See what's nearby
Description
Gorgeous 3,513 sq. ft. detached home situated in a prestigious neighborhood adjoining a vast forest. Premium ravine lot with walkout basement with hundreds of thousands of upgrade!!! Stunning bright & spacious main floor boasted with 10" ceiling plus a large-sized office overlooking beautiful tree line in the spring/summer time. Open concept kitchen/family room offers an exceptional view to a ravine, ample space for breakfast area, Marble countertop and backsplash! The grand family room equips with a natural gas fireplace, hardwood floor and sunken ceilings. Spacious living/dining room is featured with hardwood floor and sunken ceiling. Elegant interlock on the front and backyard. Open-to-below upgrade & walk-out basement have direct access to a walking trail from a large backyard. Spacious master bedroom with his and hers walk in closets and 5-piece ensuite with soaker tub. the 2nd and 3rd bedroom are bright and exceptional large. The 2nd bedroom has 4 pc ensuite bathroom. Jack and Jill bathroom available for 3rd & 4th bedroom. Close to schools, shopping, Bruce Trail, Burlington, 407/403 & QEW.
Broker: RIGHT AT HOME REALTY, BROKERAGE
MLS®#: X11938828
Property details
Parking:
4
Parking type:
-
Property type:
Detached
Heating type:
Forced Air
Style:
2-Storey
MLS Size:
3000-3500 sqft
Lot front:
51 Ft
Lot depth:
103 Ft
Listed on:
Jan 24, 2025
Show all details
Rooms
| Level | Name | Size | Features |
|---|---|---|---|
Flat | Bedroom 2 | 5.60 x 4.70 ft | |
Flat | Kitchen | 7.50 x 4.00 ft | |
Flat | Living Room | 4.40 x 3.30 ft |
Show all
Instant estimate:
orto view instant estimate
$26,942
lower than listed pricei
High
$1,799,732
Mid
$1,728,058
Low
$1,632,260
