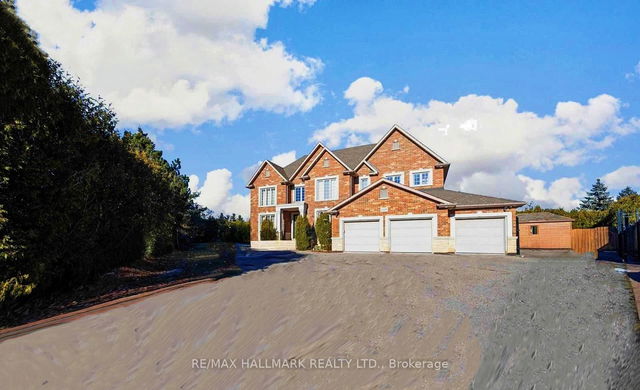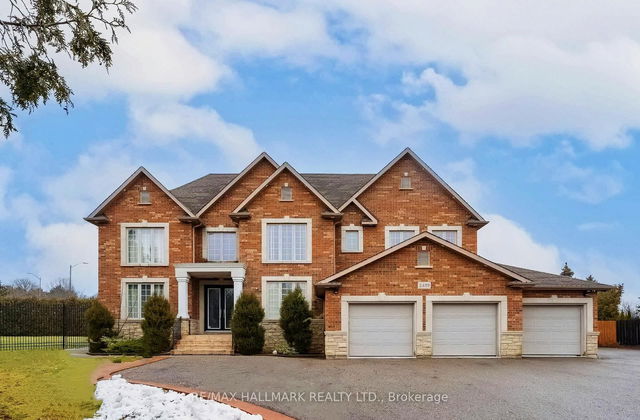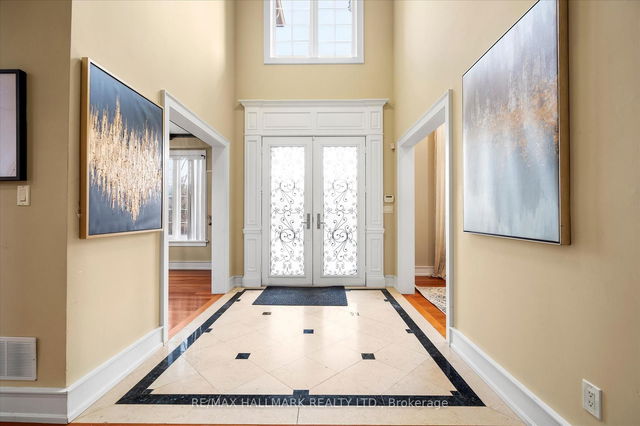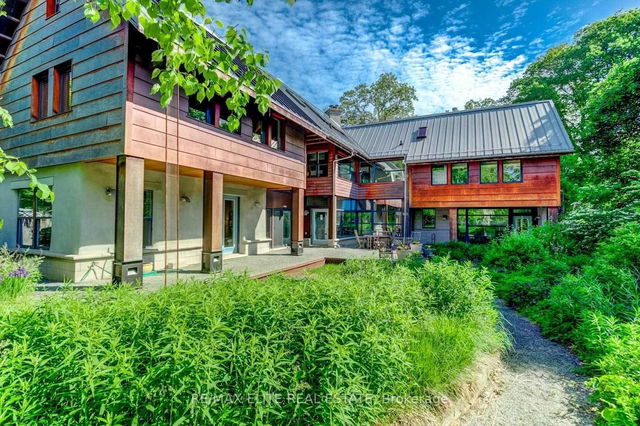Size
-
Lot size
31396 sqft
Street frontage
-
Possession
30-59 days
Price per sqft
$46 - $600
Taxes
$16,447.16 (2024)
Parking Type
-
Style
2-Storey
See what's nearby
Description
Indulge in luxury with this one-of-a-kind custom built 5,500+ sq. ft. estate on almost 1/2 acre of land, nestled on an extra-large premium lot in the highly coveted Erindale community. This stunning home offers a 3-car garage + 12 car parking driveway and a thoughtfully designed interior that blends elegance with modern convenience. Featuring four king-sized bedrooms, each with walk-in, custom-built closets, and two spa-like ensuite bathrooms, this home is designed for ultimate comfort. Step inside to a bright, open-concept layout with soaring 22 ft ceiling height and breathtaking open-to-above design, accentuated by exquisite cast iron railings for a touch of timeless elegance. Custom built-in shelving, three gas fireplaces with rich finishes, and a private study/home office to cater to both relaxation and productivity. The designer chef's kitchen is a culinary masterpiece, featuring built-in stainless steel appliances, granite countertops, and dual center islands, perfect for hosting and entertaining. Bonus 3 bed + 2 bath renovated basement apartment w/separate entrance complete with upgraded kitchen, pot lights & high ceilings make it ideal for rental income or multi-generational living. For those who appreciate luxury amenities, this home includes a vintage home theater and mirrored gym, while the backyard offers a private oasis with a party-sized deck and inground pool perfect for summer gatherings. Prime Location: Close to Trillium Hospital, Square One Shopping Centre, trendy restaurants, and offers an easy commute to Downtown Toronto via QEW and Highway 403.This home is the perfect blend of elegance, comfort, and entertainment a rare opportunity in one of Mississauga's finest neighborhoods.
Broker: RE/MAX HALLMARK REALTY LTD.
MLS®#: W12015501
Property details
Parking:
15
Parking type:
-
Property type:
Detached
Heating type:
Forced Air
Style:
2-Storey
MLS Size:
5000-65535 sqft
Lot front:
213 Ft
Lot depth:
147 Ft
Listed on:
Mar 12, 2025
Show all details
Rooms
| Level | Name | Size | Features |
|---|---|---|---|
Basement | Exercise Room | 13.3 x 32.6 ft | |
Main | Primary Bedroom | 17.9 x 14.5 ft | |
Basement | Bedroom 5 | 13.6 x 13.9 ft |
Show all
Instant estimate:
orto view instant estimate
$218,365
higher than listed pricei
High
$3,350,116
Mid
$3,217,365
Low
$3,048,492




