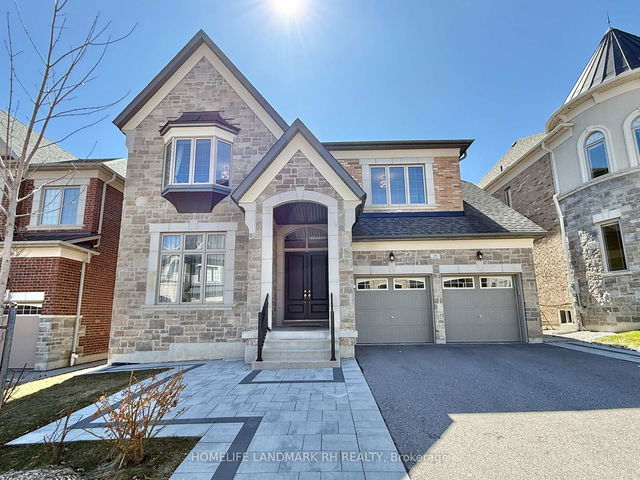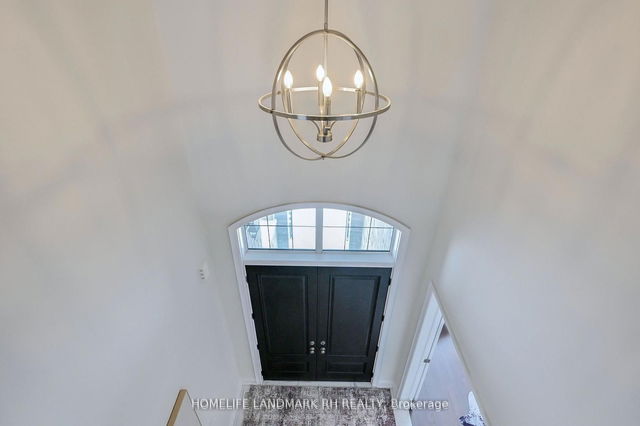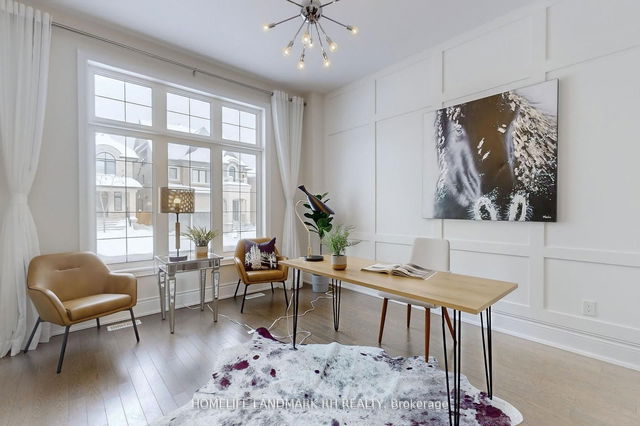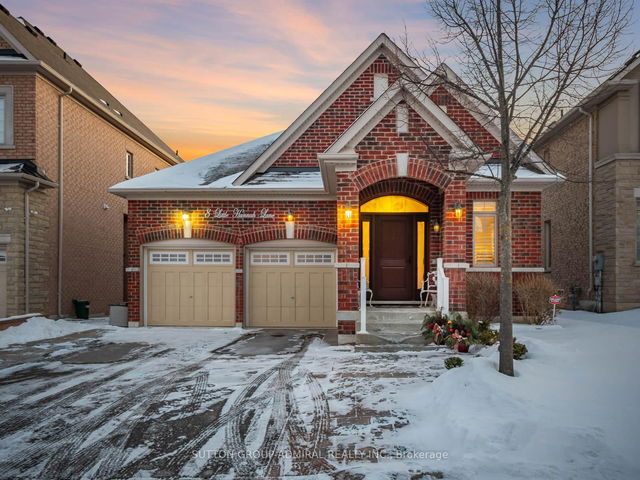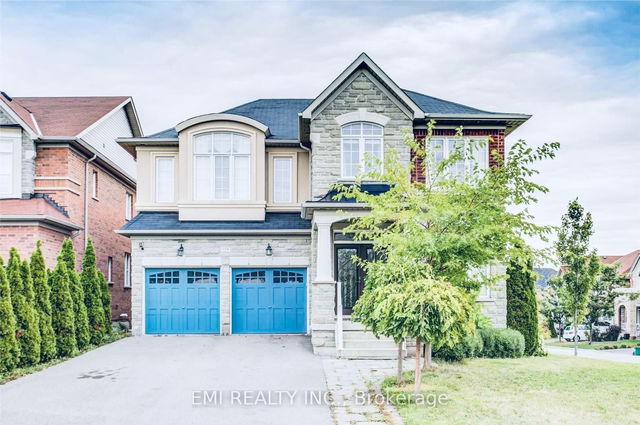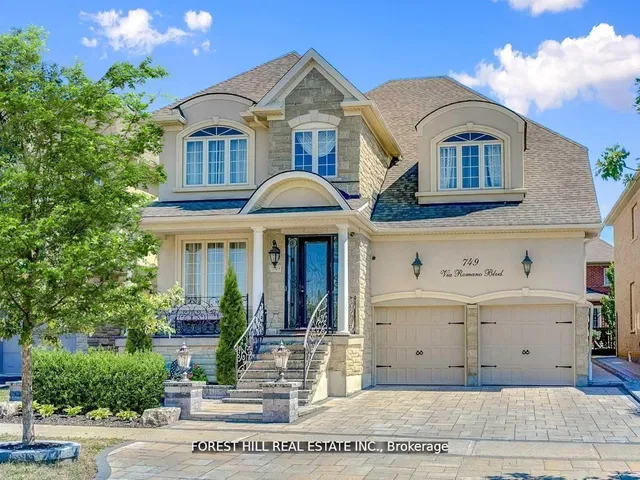Size
-
Lot size
5300 sqft
Street frontage
-
Possession
-
Price per sqft
$438 - $625
Taxes
$11,722.75 (2024)
Parking Type
-
Style
2-Storey
See what's nearby
Description
Prestigious " Upper West Side" Community, 7 yrs New Luxury 5 Bdrm Detached with Tandem 3 Car Garage. 4329 S.F + W/O Bsmt. Brick & Stone Front, 8' Double Door Entry w/ Covered Porch. 20' Open to above Foyer. 10' Ceiling, Office & 8' interior Doors on Main . 9' Ceiling on the 2nd Flr & Bsmt . $$$ Spent 300k Upgrades: Crown Moulding & Coffered Ceiling on Main, Hardwood Flooring, Pot Lights & Accent Walls throughout, Gourmet Kitchen with Severy, Extended Cabinet w/Moulding & Valance Lighting. Quartz Countertop, Backsplash & Modern Centre Island. Oak Staircase with Iron Pickets, Wall Panel & Art Niche w/Pot light. All 5 Bdrm with Ensuite Bath & W/I Closet. 10' Coffered Ceiling, Extra Sitting area in Primary Bdrm, Frameless Glass Shower, Marble Vanity Top & Make up Vanity Desk in Master Ensuite, Quartz Vanity Top in 4 Ensuite Baths. Upgraded Chandelier & Ceiling Lighting throughout. Interlocking Patio @ Backyard & Front. Fenced Backyard w/ South Exposure. Widen Long Driveway Park 5 Cars. ( Pls see att upgrades List). Steps To Park, School & Public Transit, Close to Conservation/Trail & Shopping Plaza, Mins to Library, Hospital & Supermarket, Easy access to Hwy400/ 404 /407...
Broker: HOMELIFE LANDMARK RH REALTY
MLS®#: N12052429
Property details
Parking:
8
Parking type:
-
Property type:
Detached
Heating type:
Forced Air
Style:
2-Storey
MLS Size:
3500-5000 sqft
Lot front:
50 Ft
Lot depth:
106 Ft
Listed on:
Apr 1, 2025
Show all details
Rooms
| Level | Name | Size | Features |
|---|---|---|---|
Flat | Bedroom 4 | 4.26 x 3.78 ft | |
Flat | Dining Room | 3.35 x 4.57 ft | |
Flat | Bedroom 3 | 3.96 x 4.00 ft |
Show all
Instant estimate:
orto view instant estimate
$144,236
higher than listed pricei
High
$2,437,019
Mid
$2,332,236
Low
$2,225,753
