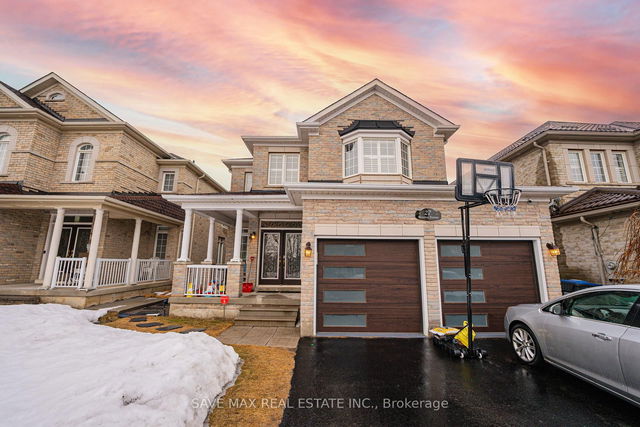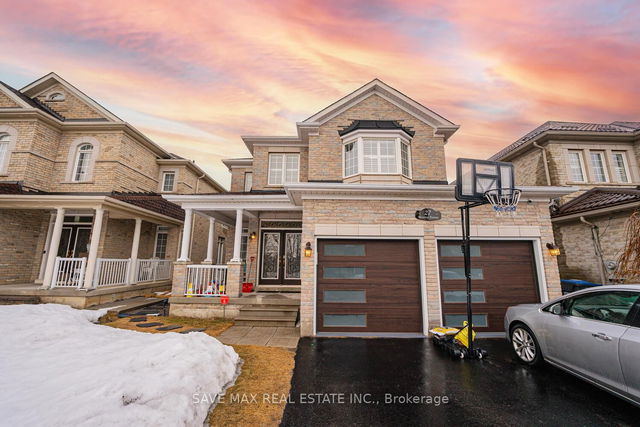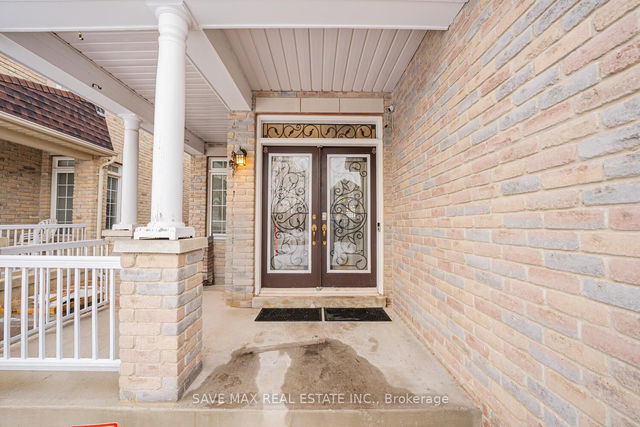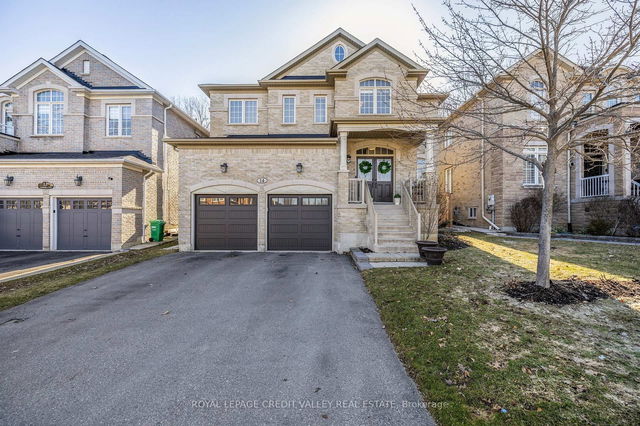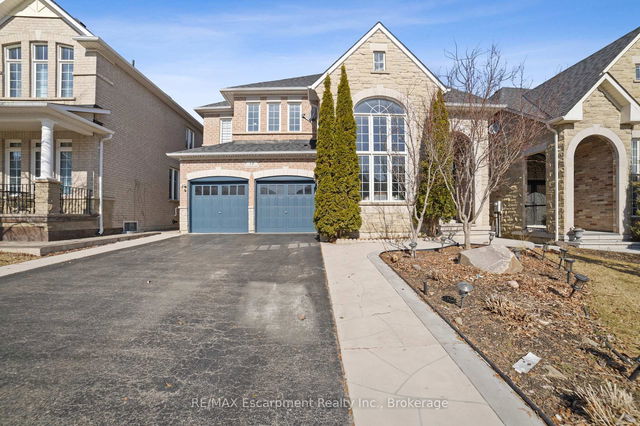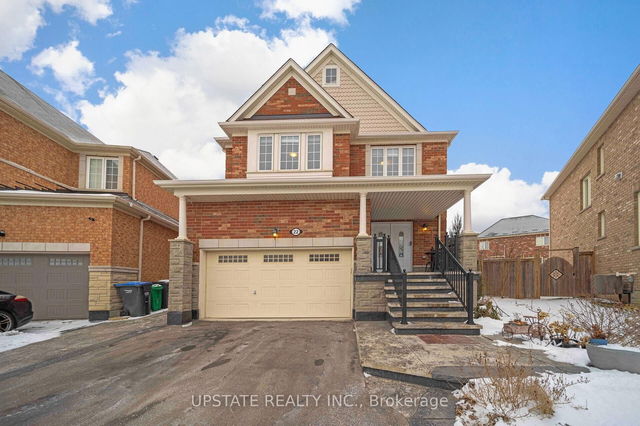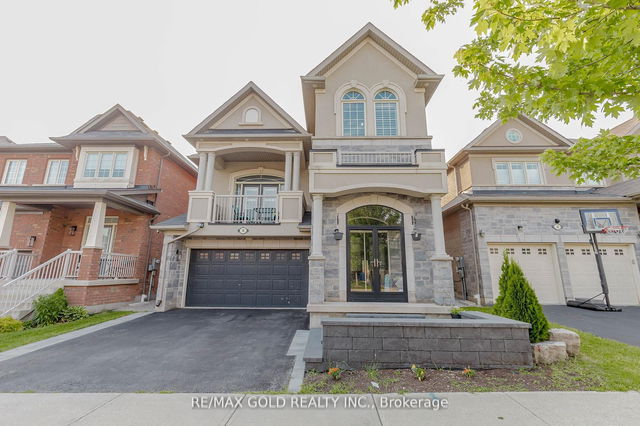Size
-
Lot size
4360 sqft
Street frontage
-
Possession
-
Price per sqft
$483 - $580
Taxes
$7,389.5 (2024)
Parking Type
-
Style
2-Storey
See what's nearby
Description
Client Remarks Prime Location Steeles & Financial Drive This exquisite, fully renovated 4+2 bedroom, 5-bathroom detached home in Brampton ! Offering top-tier finishes, a stunning open-concept layout, and a almost new legal basement apartment, this home is perfect for families and investors alike. The bright, spacious interiors feature premium hardwood floors throughout, with luxurious laminate flooring in the rooms. The gourmet kitchen is fully renovated with modern finishes, including quartz countertops, and flows seamlessly into the cozy family room with fireplace. Upstairs, the luxurious primary suite boasts a spa-like ensuite, while the legal 2-bedroom basement apartment offers fantastic rental income potential. The home also features a new garage door with electric car charging capabilities and updated lighting throughout, including pot lights on the ground floor. The home has been freshly painted and showcases smooth ceilings in the whole house, making it feel even more spacious and inviting. Situated in a prime location near good schools, major highways, shopping, and parks, this move-in-ready home is an incredible opportunity. Don't miss out schedule you're showing today
Broker: SAVE MAX REAL ESTATE INC.
MLS®#: W12038329
Property details
Parking:
6
Parking type:
-
Property type:
Detached
Heating type:
Forced Air
Style:
2-Storey
MLS Size:
2500-3000 sqft
Lot front:
40 Ft
Lot depth:
109 Ft
Listed on:
Mar 24, 2025
Show all details
Rooms
| Level | Name | Size | Features |
|---|---|---|---|
Flat | Bedroom 4 | 3.20 x 3.68 ft | |
Flat | Dining Room | 3.75 x 6.73 ft | |
Flat | Breakfast | 3.68 x 3.04 ft |
Show all
Instant estimate:
orto view instant estimate
$59,500
lower than listed pricei
High
$1,426,797
Mid
$1,390,499
Low
$1,308,035
